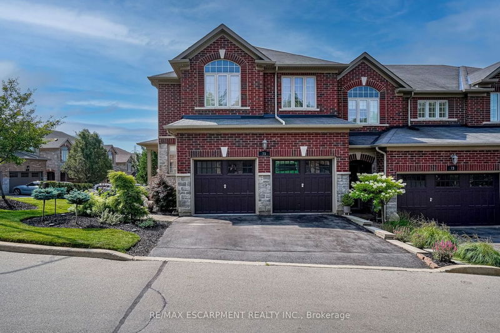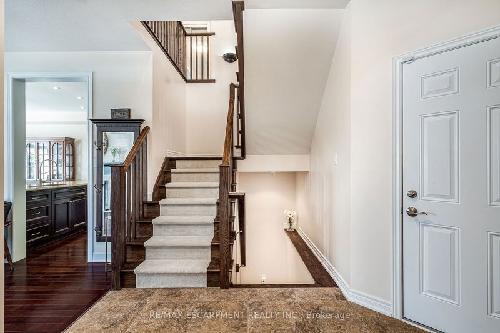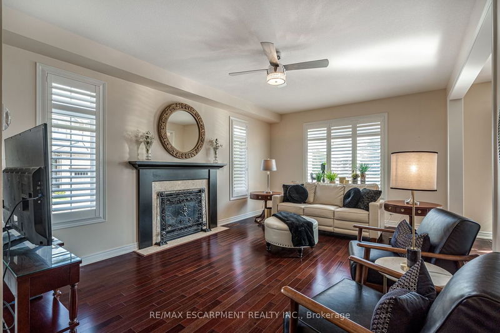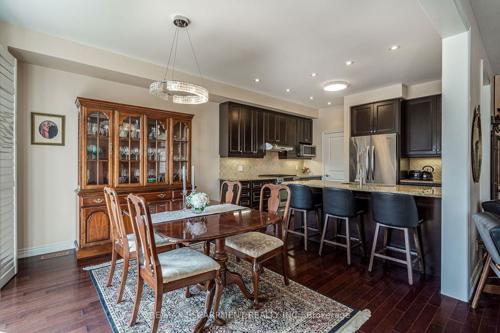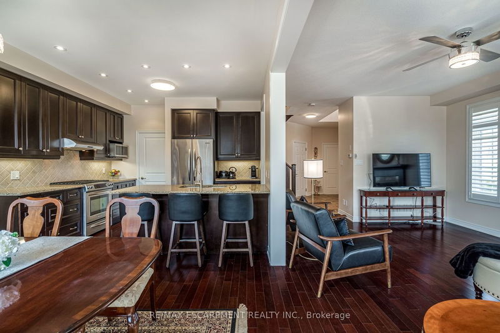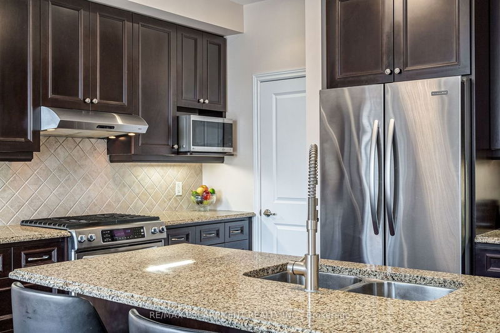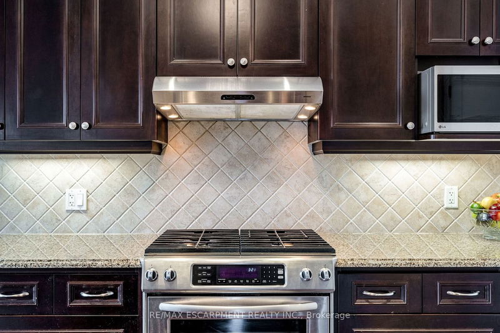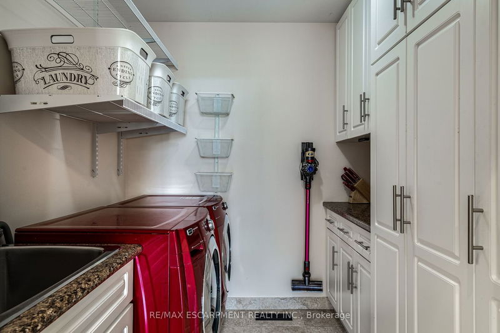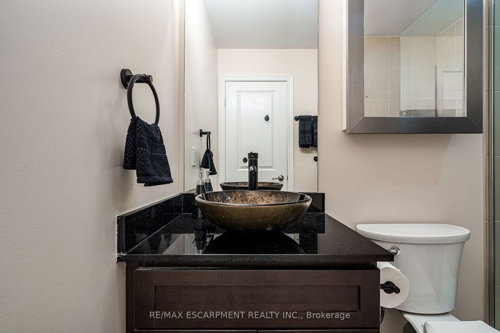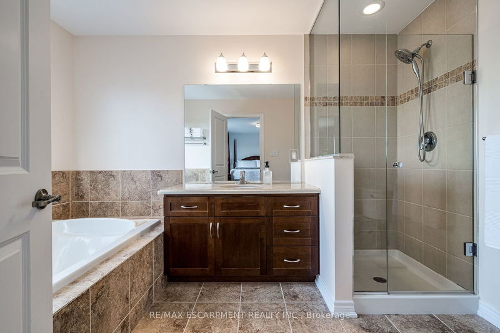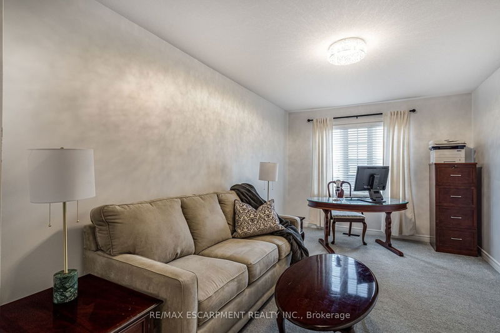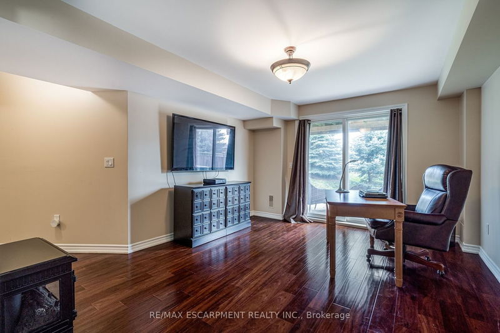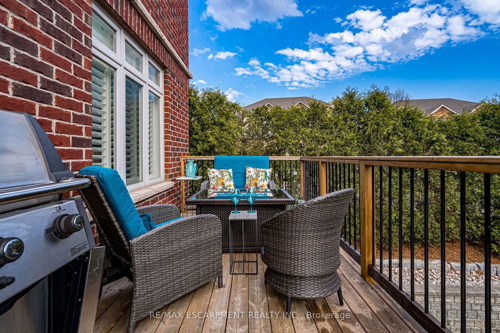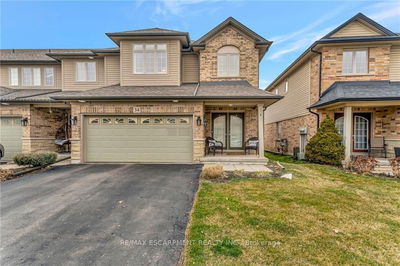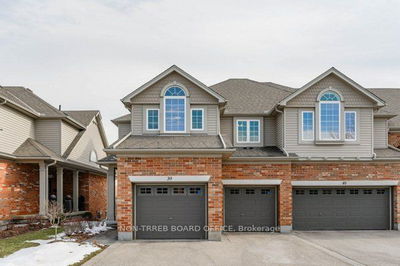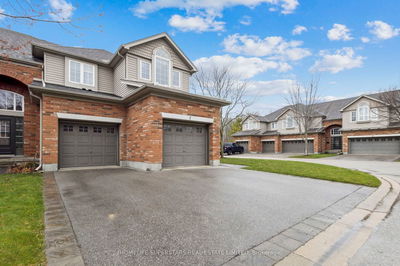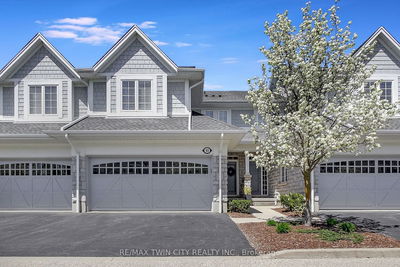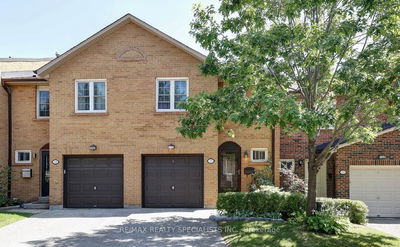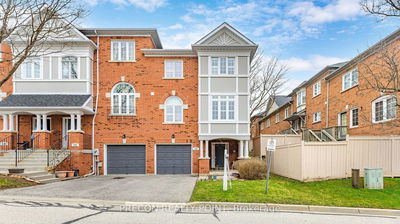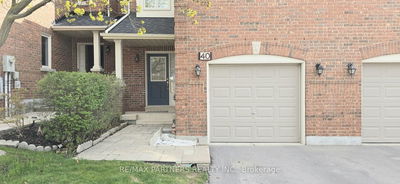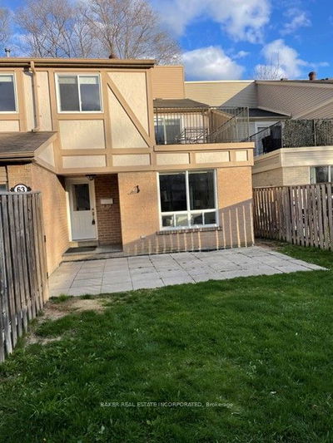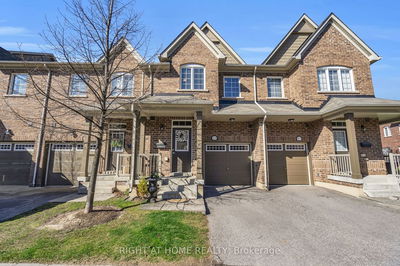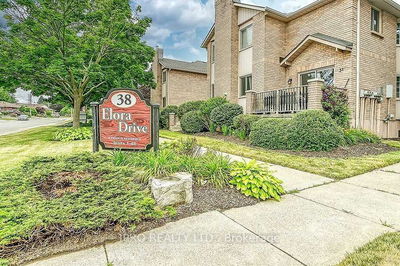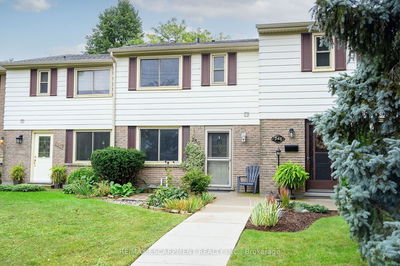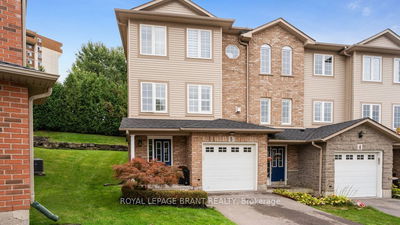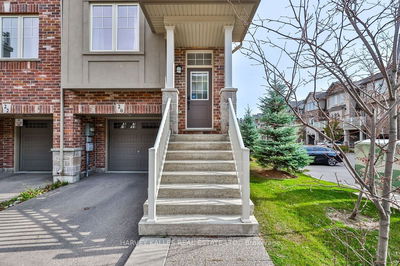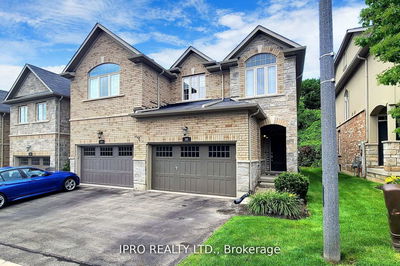Welcome to 71 Oakhaven Place, centrally nestled in the upscale "Forest Hill" enclave of homes in Ancaster. Revel in this bright and spacious executive brick and stone end unit with pristine landscaping. The foyer opens to 9' ceilings in the open-concept main floor living space with a beautiful blend of hardwood and ceramic flooring. Enjoy the abundance of light in the living room with gas fireplace, or step out to the balcony from the dining room to enjoy the tranquil green space. Create your favourite menu in this kitchen that boasts granite countertops and stainless appliances. A powder room, laundry room with pantry, and inside access to the 2-car garage complete the main floor. Upstairs, find a wonderfully spacious primary bedroom with 4-pc ensuite and double closets, 2 additional bedrooms and a 3-pc bath. The recently renovated lower level features a 3-pc bath, wet bar, den, and rec room with walkout to the covered backyard patio. This lovingly maintained unit will not disappoint!
详情
- 上市时间: Thursday, April 11, 2024
- 3D看房: View Virtual Tour for 71 Oakhaven Place
- 城市: Hamilton
- 社区: Ancaster
- 交叉路口: From Golf Links Take Stone Church Rd W, Turn Onto Oakhaven Pl
- 详细地址: 71 Oakhaven Place, Hamilton, L9H 0B6, Ontario, Canada
- 客厅: Main
- 厨房: Main
- 家庭房: Bsmt
- 挂盘公司: Re/Max Escarpment Realty Inc. - Disclaimer: The information contained in this listing has not been verified by Re/Max Escarpment Realty Inc. and should be verified by the buyer.


