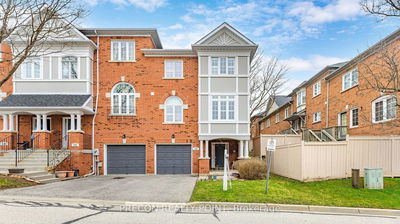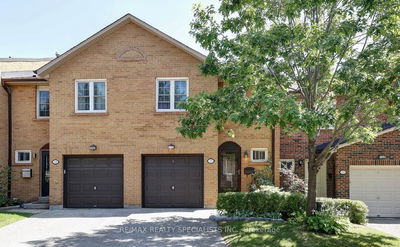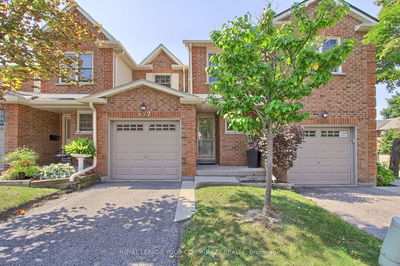Desirable enclave the Highlands of St Andrew's Valley, stunning sun filled townhome with 9' ceilings on main level, functional open concept layout & neutral decor. An entertaining home with 1818 sq ft of finished living space including upgraded cabinets in kitchen with granite counters & breakfast bar, stainless steel appliances, built in dishwasher. Dining with walk out to private patio & view of neighbourhood park, wrought iron pickets, oak stairs, large Primary Bdrm with 2 walk in closets & 4pce ensuite, finished basement with 4pce washroom & ample storage throughout. Public transportation, shopping, schools, restaurants, parks, golf are all in very close proximity. This beautiful home is a must see!
详情
- 上市时间: Wednesday, April 24, 2024
- 3D看房: View Virtual Tour for 659 Wendy Culbert Crescent
- 城市: Newmarket
- 社区: Stonehaven-Wyndham
- 详细地址: 659 Wendy Culbert Crescent, Newmarket, L3X 0E9, Ontario, Canada
- 厨房: Breakfast Bar, Granite Counter, Pot Lights
- 客厅: Hardwood Floor, Pot Lights, Open Concept
- 挂盘公司: Right At Home Realty - Disclaimer: The information contained in this listing has not been verified by Right At Home Realty and should be verified by the buyer.
















































