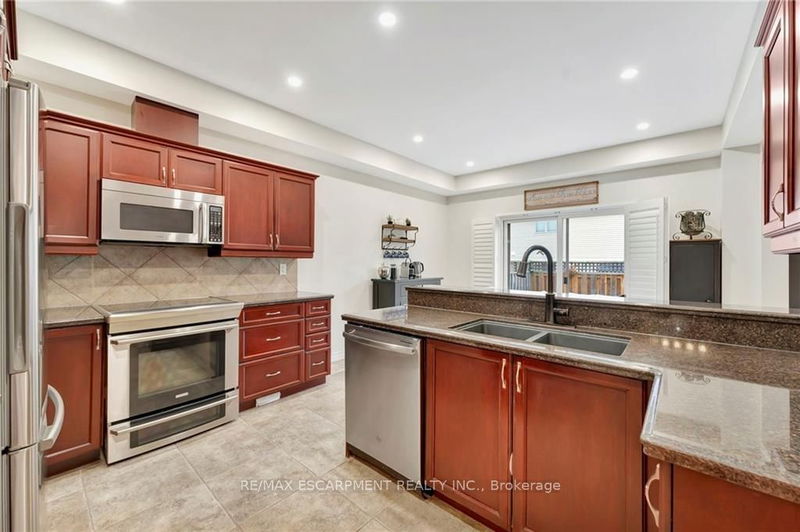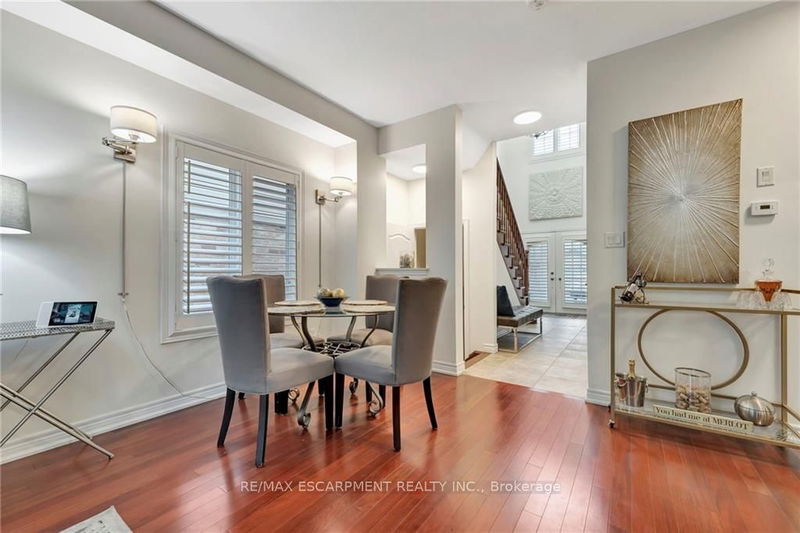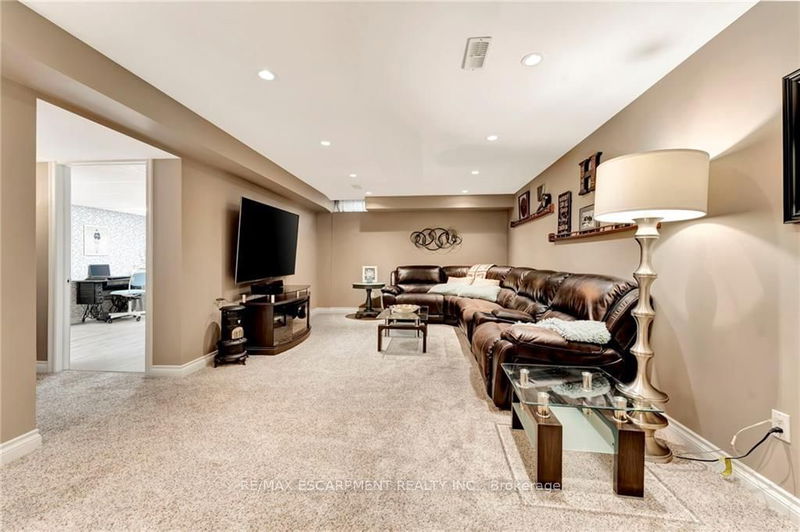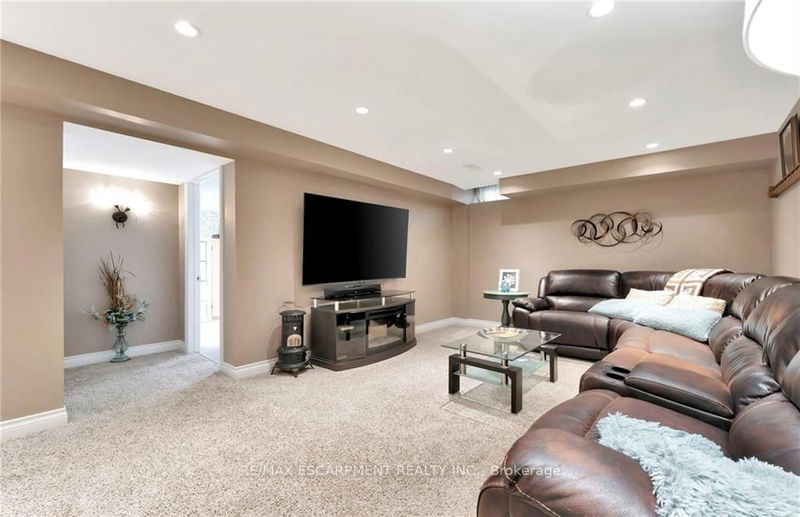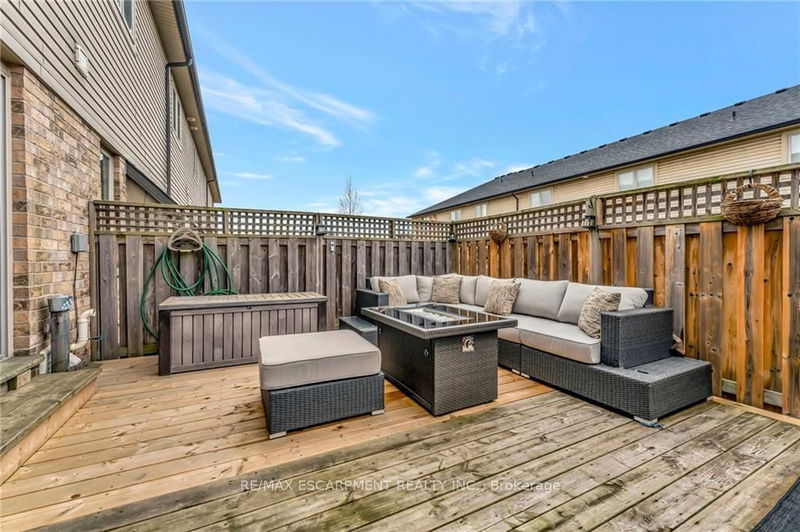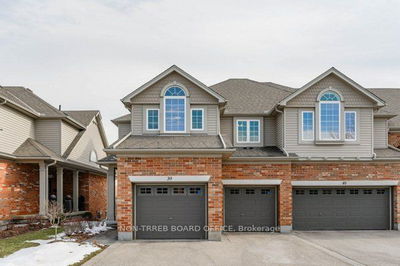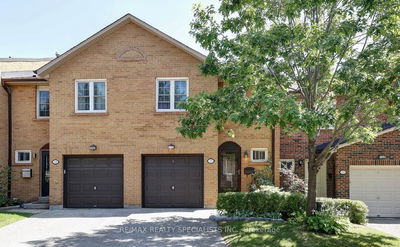Welcome to your dream home in the heart of Meadowlands, Ancaster! This stunning 2-story end unit townhome boasts elegance and comfort, offering a perfect blend of modern amenities and convenience. Nestled in a family-friendly neighbourhood, this residence is complemented by its proximity to abundant shopping options, quick highway access, and top-notch schools. As you step inside, you'll be greeted by the warmth of a spacious family room adorned with a cozy gas fireplace, perfect for relaxing evenings with loved ones. The adjacent kitchen features exquisite granite countertops, adding a touch of luxury to your culinary endeavours. With three bedrooms and 2.5 bathrooms, including an en-suite in the master bedroom, there's ample space for the whole family to unwind and recharge. The California shutters throughout the home provide both privacy and natural light, creating an inviting ambiance in every room. The finished basement offers additional living space, ideal for a den or recreation room, providing endless possibilities for entertainment or relaxation. Plus, the convenience of a two-car garage ensures hassle-free parking and storage. Don't miss out on the opportunity to make this your forever home.
详情
- 上市时间: Wednesday, April 10, 2024
- 3D看房: View Virtual Tour for 34-441 Stonehenge Drive
- 城市: Hamilton
- 社区: Meadowlands
- 详细地址: 34-441 Stonehenge Drive, Hamilton, L9K 0B1, Ontario, Canada
- 厨房: Eat-In Kitchen
- 家庭房: Main
- 挂盘公司: Re/Max Escarpment Realty Inc. - Disclaimer: The information contained in this listing has not been verified by Re/Max Escarpment Realty Inc. and should be verified by the buyer.












