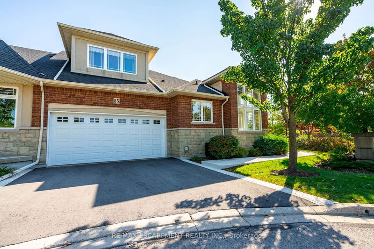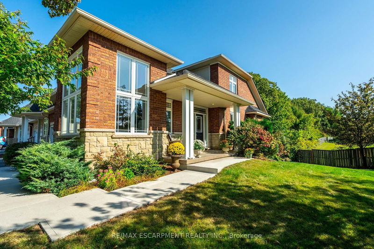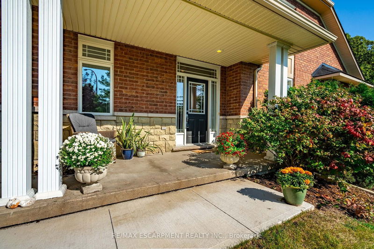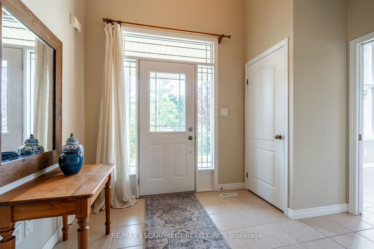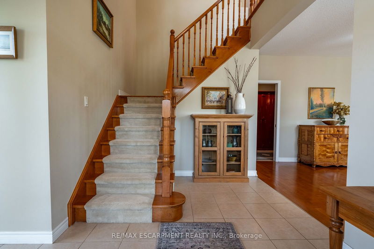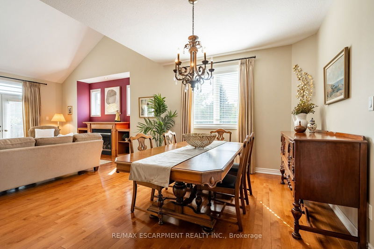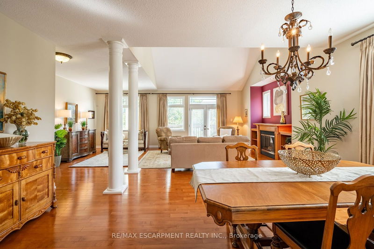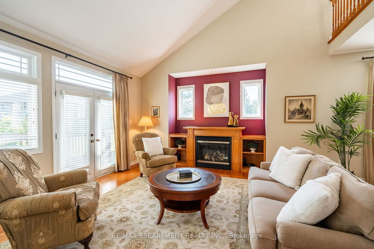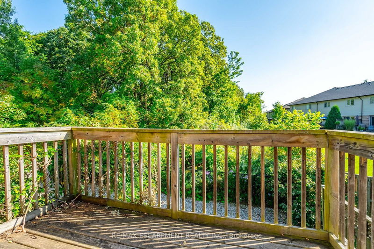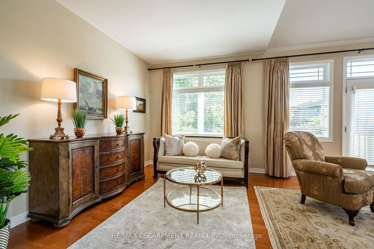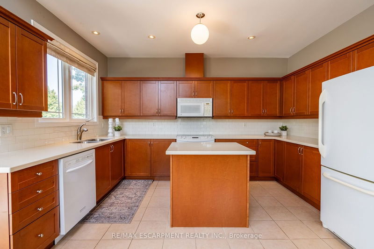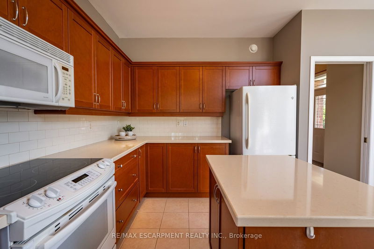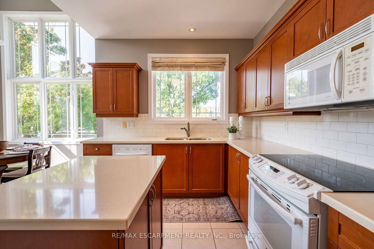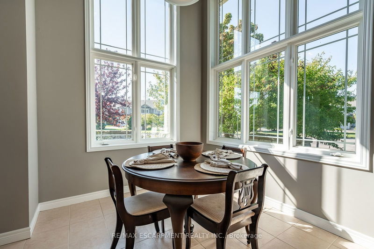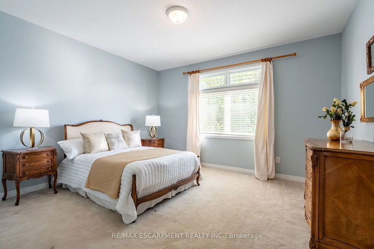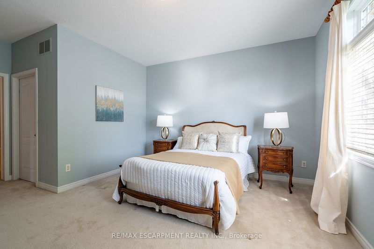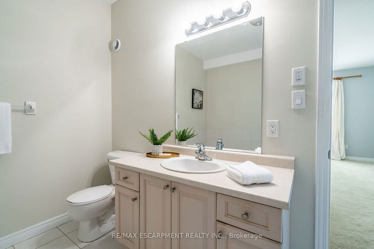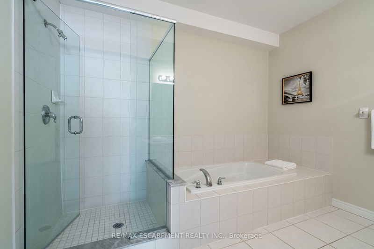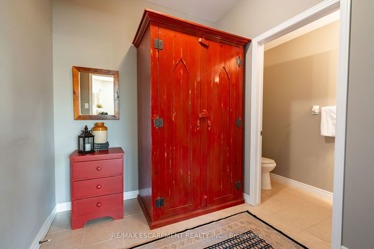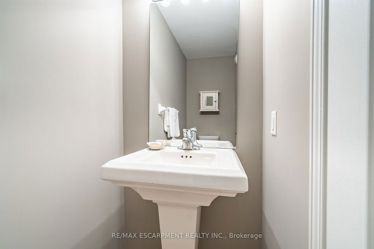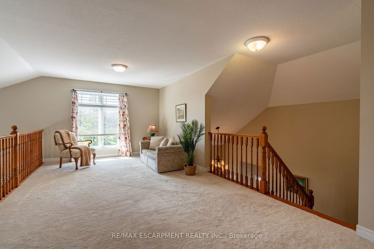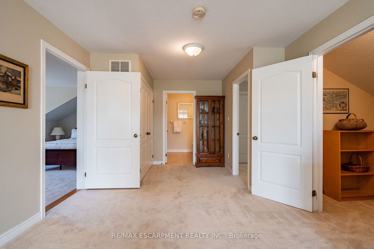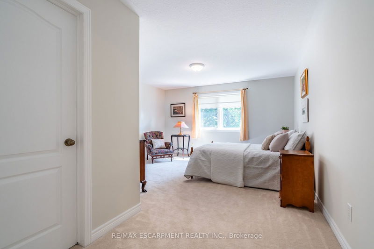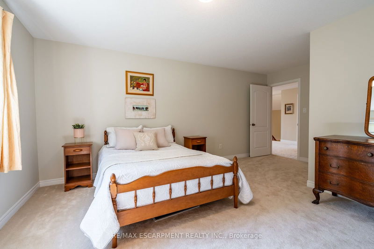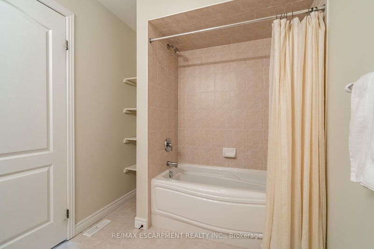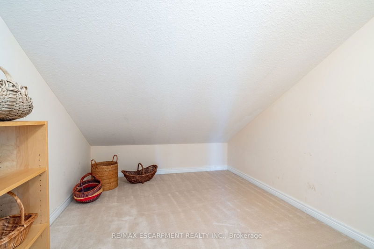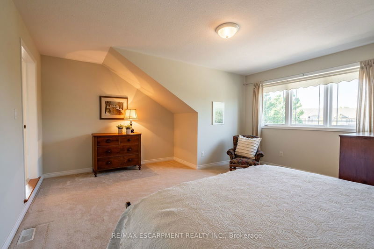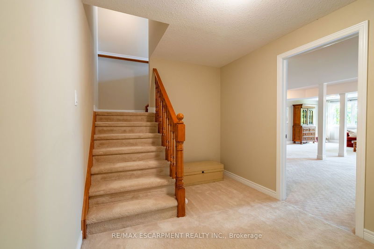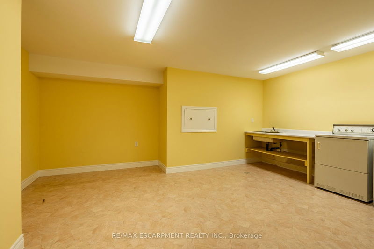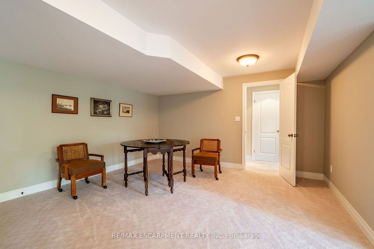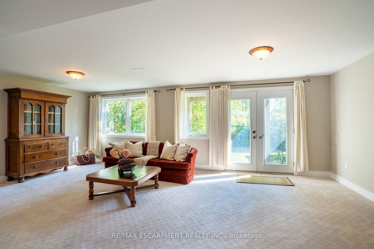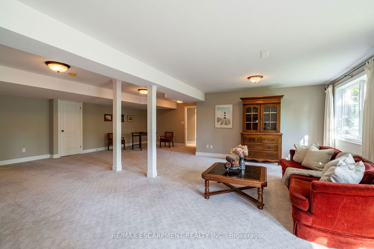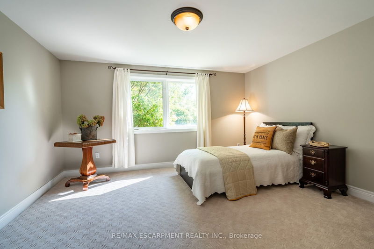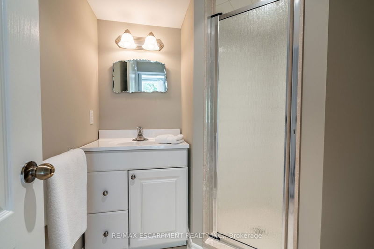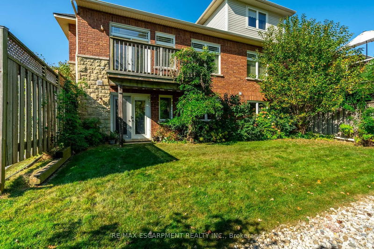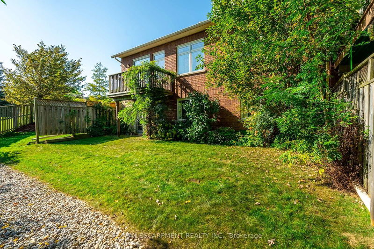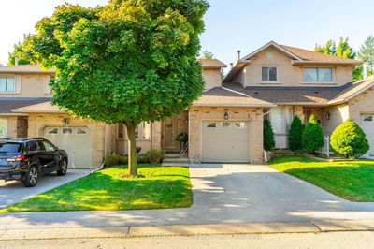This beautifully maintained bungaloft with a double car garage is move-in ready and nestled in the prestigious Landscapes Trail community of Ancaster. The bright, open-concept main level includes a generous eat-in kitchen, a dining area, and a family room that flows seamlessly to the back porch. You will also find the main floor features a spacious primary bedroom with a large walk-in closet and ensuite bathroom. Upstairs, a spacious loft overlooks the family room and leads to two large bedrooms with an additional bonus room that can be used for storage or crafts. The fully finished lower level boasts a fourth bedroom, a second laundry room, and a walkout to a private backyard that backs onto serene, wooded conservation land. This exceptional property combines convenience, comfort, and style, all within close proximity to amenities. RSA.
详情
- 上市时间: Friday, September 20, 2024
- 城市: Hamilton
- 社区: Meadowlands
- 交叉路口: Golf Links Rd to Meadowlands Blvd to Stonehenge Dr to Landscapes Trail
- 详细地址: 55 Landscapes Trail, Hamilton, L9K 0A1, Ontario, Canada
- 厨房: Main
- 客厅: Main
- 挂盘公司: Re/Max Escarpment Realty Inc. - Disclaimer: The information contained in this listing has not been verified by Re/Max Escarpment Realty Inc. and should be verified by the buyer.

