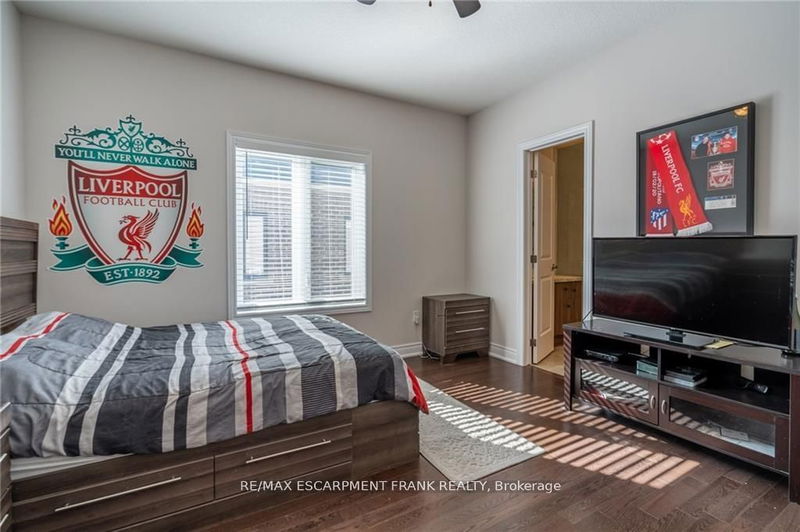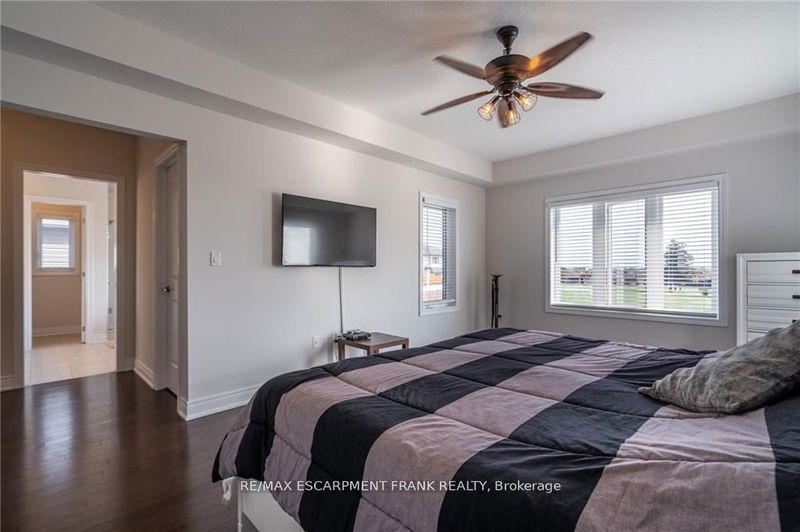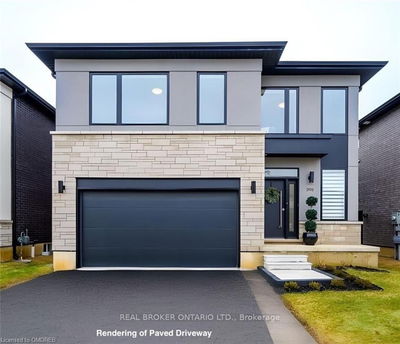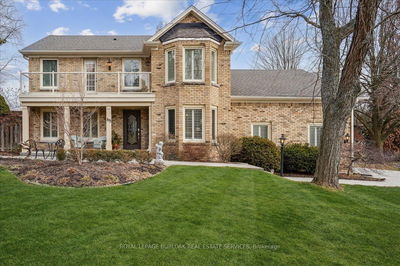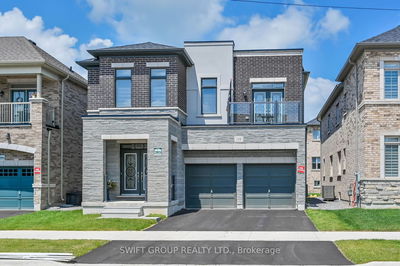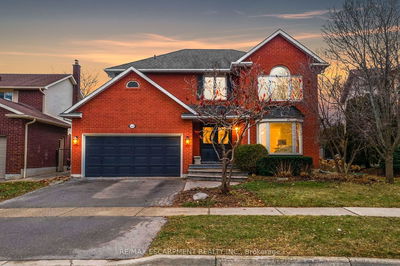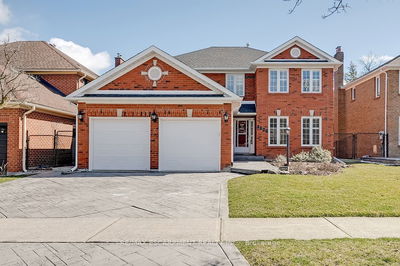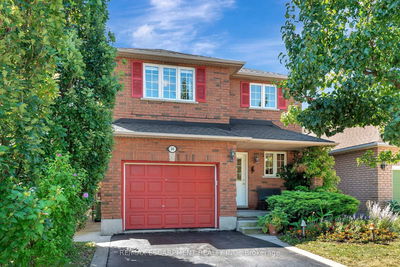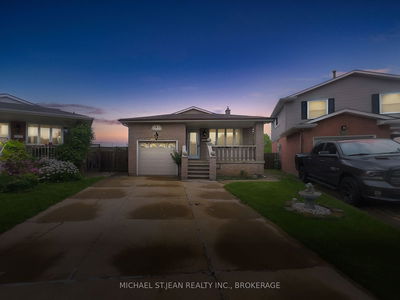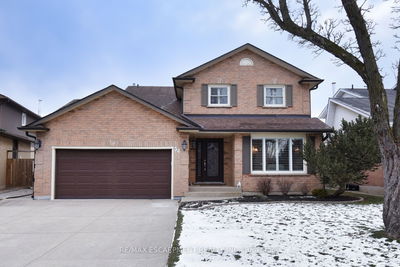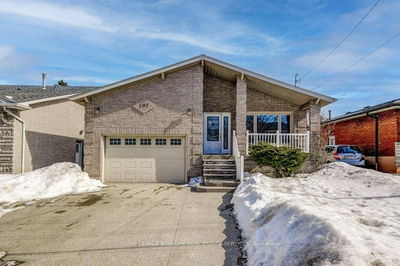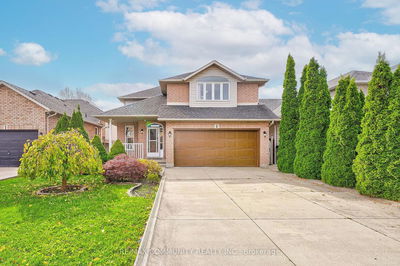Stunning Dicenzo built home sits on premium lot, backing onto Ryckman's park. Elegant finishes, open concept & upgraded door heights. Abundance of natural light, showcasing the 10ft ceilings & hdwd flrs. Gorgeous kitch overlooking main liv area & bckyrd. Quartz countertops, large island & dbl sink, extended cabinet heights, upgraded SS appl & all the storage you need. Custom oak stairs take you up to the 4bdrm, 3bth 2nd lvl of the almost 3000SQFT of fin liv space. Primary boasts 2 w/i closets, a view of the park & spa-like ensuite w glass shower, his & her sinks & a tub! 3 spacious bdrms, each w their own granite countered 4pc ensuites. Spend time outside on your loggia, swim in your saltwater ingrnd pool, waterfall flowing & your gas BBQ heating up, or enjoy the quiet evenings in this much sought after neighbourhood. Perfect for anyone that wants to combine space & luxury in their next home. Close to shopping, dining, LINC/403, schools, rec centers & Willow Valley.
详情
- 上市时间: Wednesday, May 01, 2024
- 3D看房: View Virtual Tour for 61 Aquasanta Crescent
- 城市: Hamilton
- 社区: Ryckmans
- 详细地址: 61 Aquasanta Crescent, Hamilton, L9B 1K2, Ontario, Canada
- 客厅: Main
- 厨房: Main
- 挂盘公司: Re/Max Escarpment Frank Realty - Disclaimer: The information contained in this listing has not been verified by Re/Max Escarpment Frank Realty and should be verified by the buyer.


























