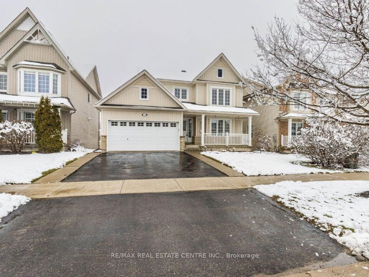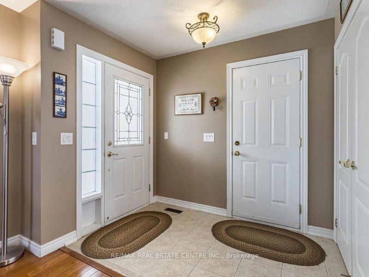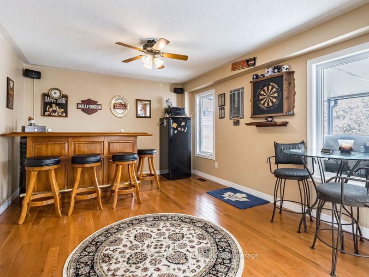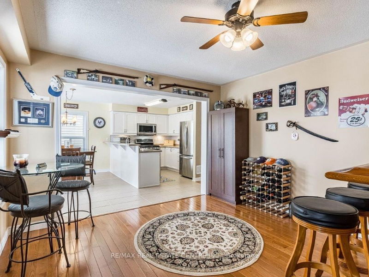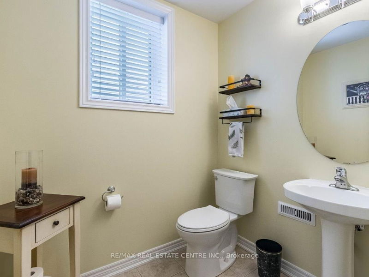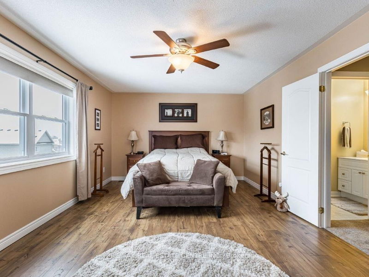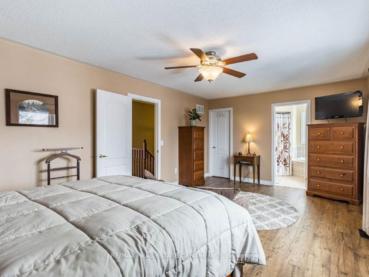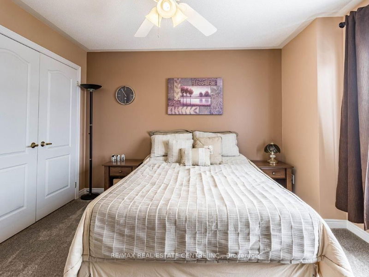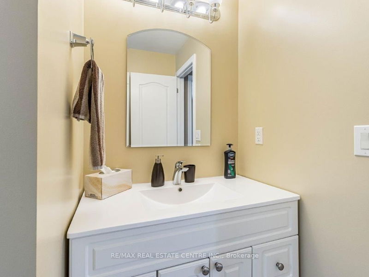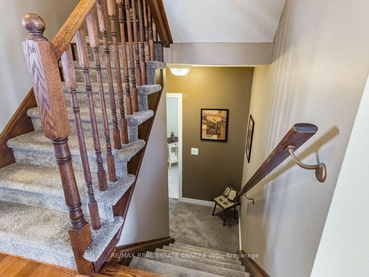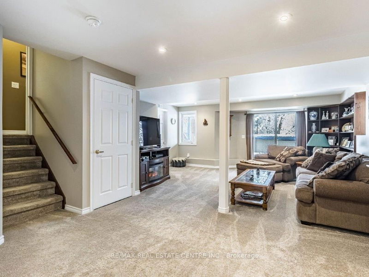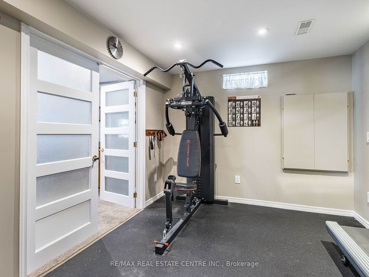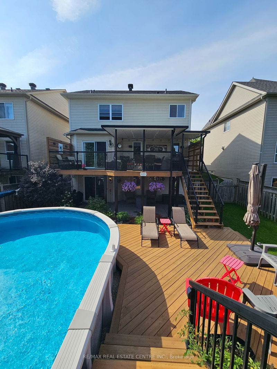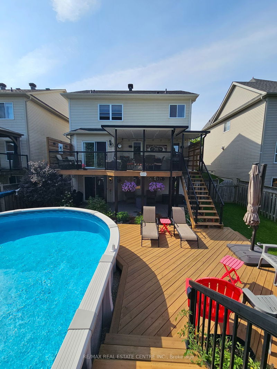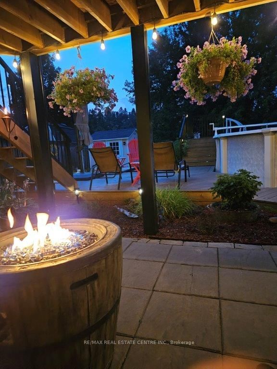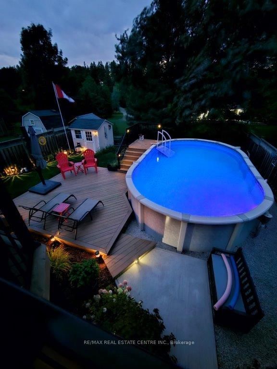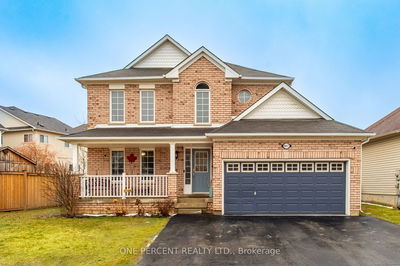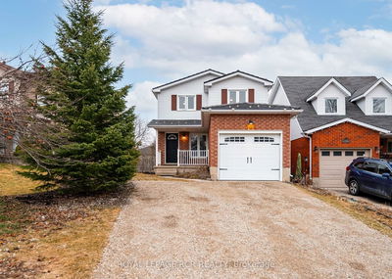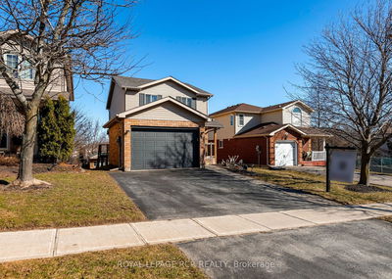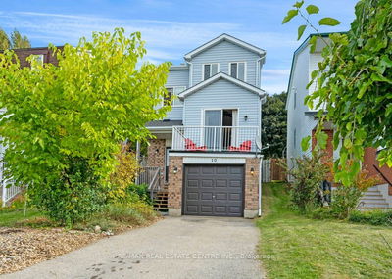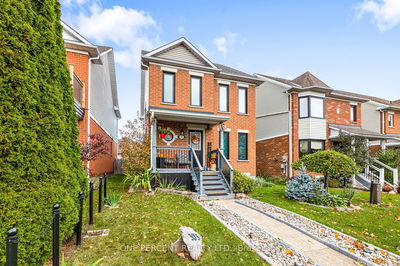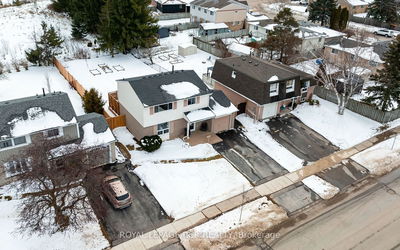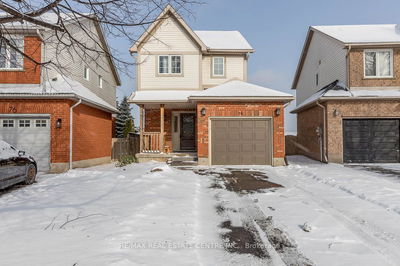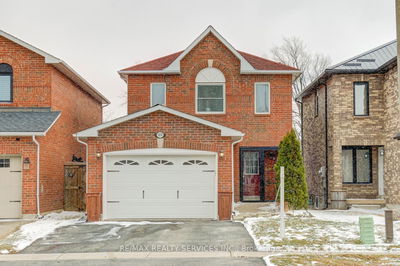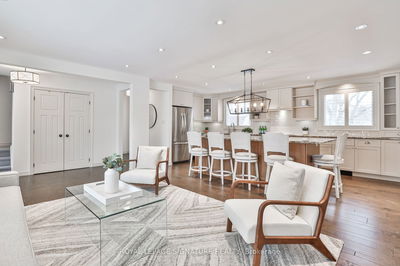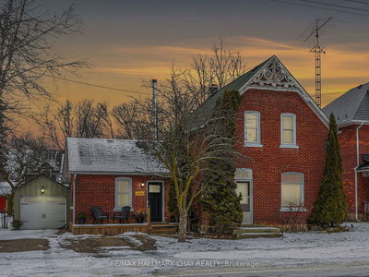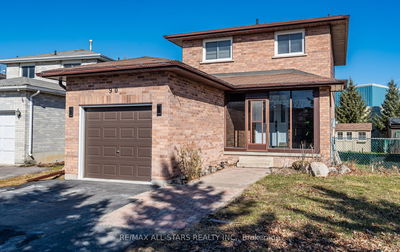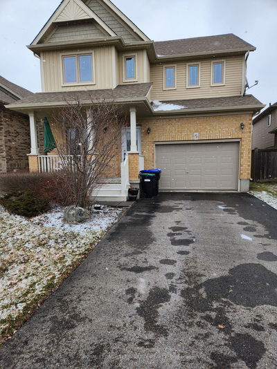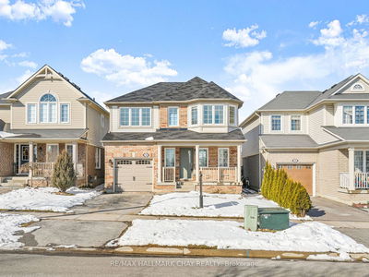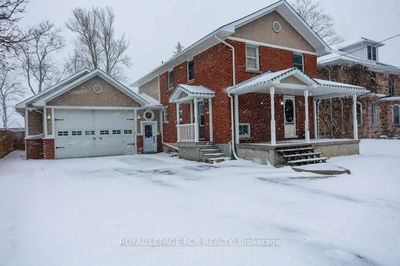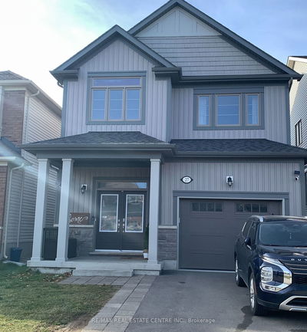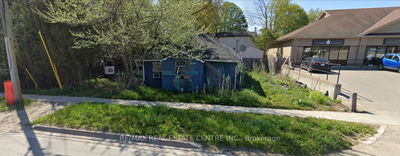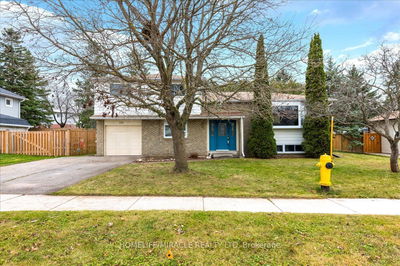Entertainers Dream - 4 Bedroom Home in Shelburne, Freshly Painted Thru-Out In Natural Colours, Featuring A Newly Shingled Roof (2021) Large Covered Front Porch, Large Private Backyard With New Covered Deck & Glass Railing Over Looking Salt Water Pool With Walk-Out From Professionally Finished Basement With Covered Lower Interlocking Deck. Backing Onto Greenspace Great For Privacy, 5-PC Ensuite Bath In Primary Bedroom And New Quality Laminate Flooring, Upgraded Quartz Sink Counters In Both Baths, Hardwood Floors In Living and Family Rooms, Some New Windows, Pot Lights &In Basement With Built-In Bookcase And Rough-In For 4 PC Bath, Laminated Flooring In 4th Bedroom & Laundry RM, Reverse Osmosis Water System, Quality Stainless Steel LG Appliances With Gas Stove, Open Concept Kitchen To Dining & Family Rooms, Small Storage Loft & Storage Area In Garage, Home Shows To Perfection Dutch Clean With Pride of Ownership, Great Family Area Steps To Rec Centre And Schools, Parks And Short Walk To Town Great Value Hurry Won't Last Dare To Compare Best Priced Home In The Beautiful Small Town Of Shelburne Priced To Sell !!
详情
- 上市时间: Friday, April 05, 2024
- 3D看房: View Virtual Tour for 228 Berry Street
- 城市: Shelburne
- 社区: Shelburne
- 交叉路口: Hwy 10/Greenwood
- 详细地址: 228 Berry Street, Shelburne, L9V 3E1, Ontario, Canada
- 客厅: Open Concept, Picture Window, Hardwood Floor
- 家庭房: Open Concept, O/Looks Pool, Hardwood Floor
- 厨房: Stainless Steel Sink, Breakfast Bar, Ceramic Floor
- 挂盘公司: Re/Max Real Estate Centre Inc. - Disclaimer: The information contained in this listing has not been verified by Re/Max Real Estate Centre Inc. and should be verified by the buyer.


