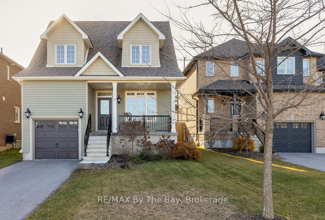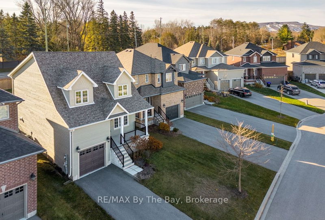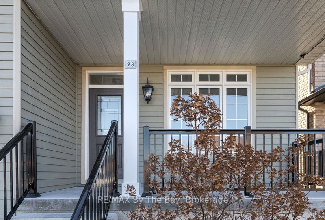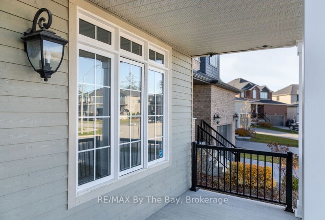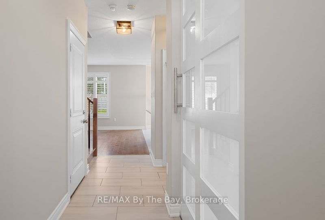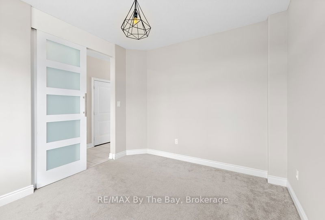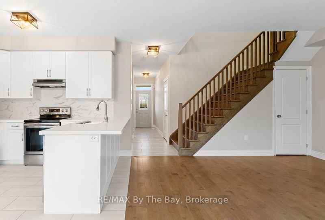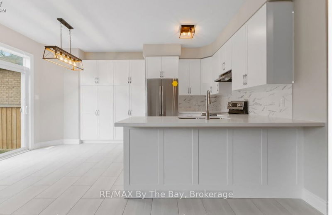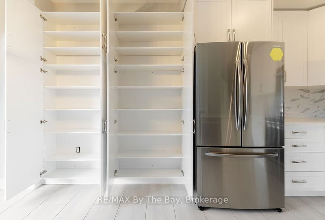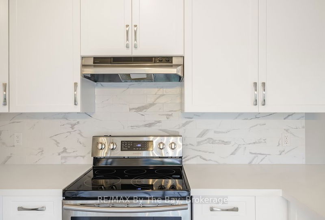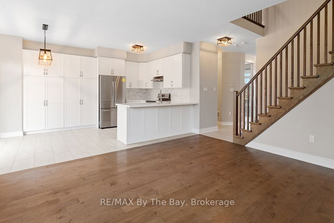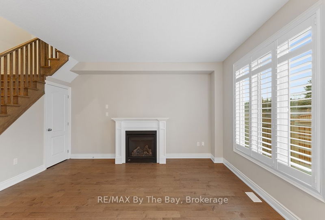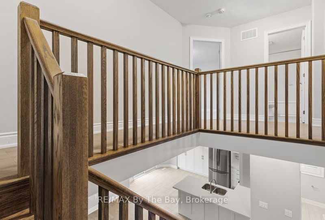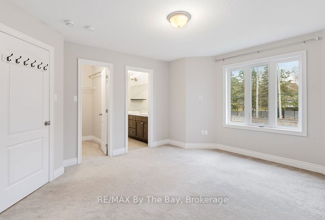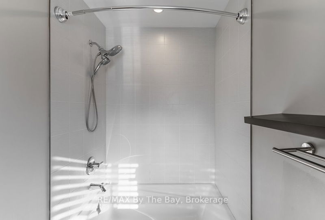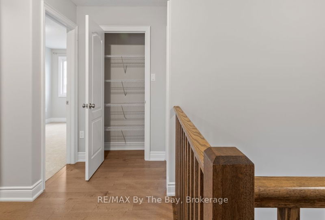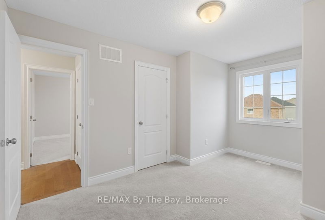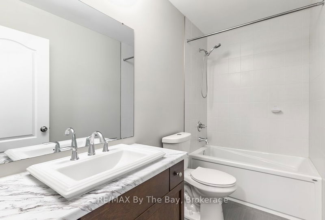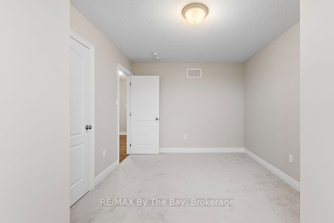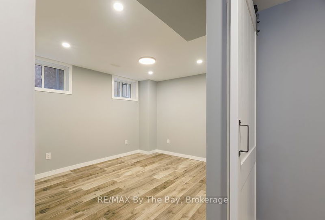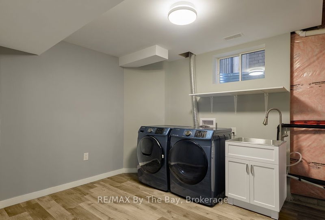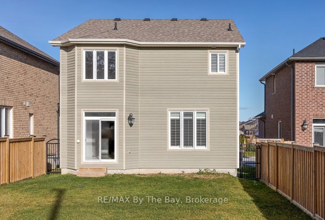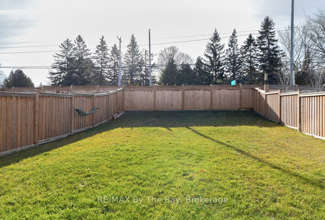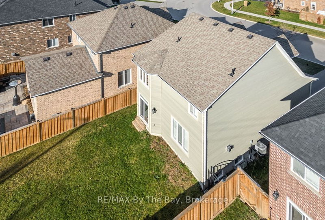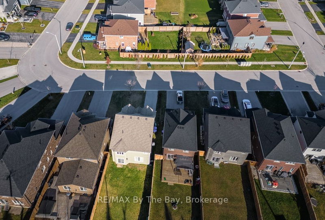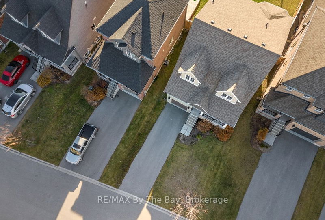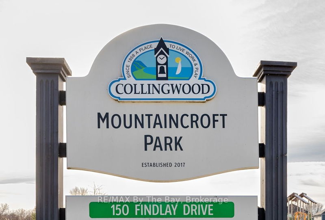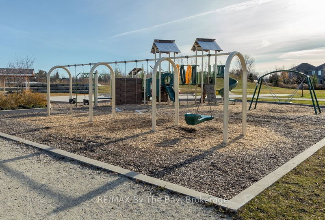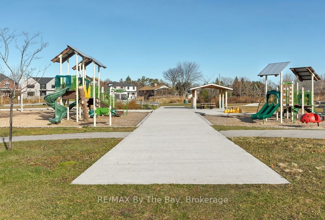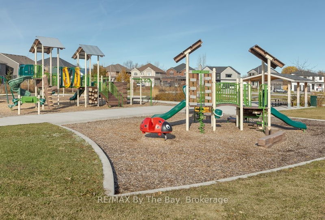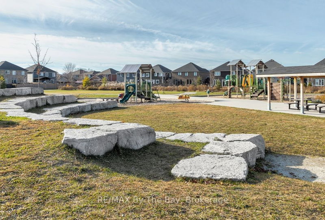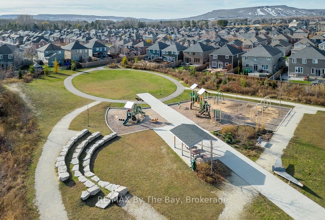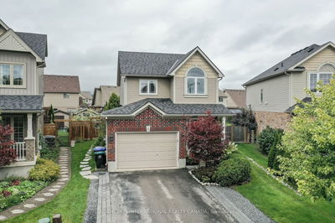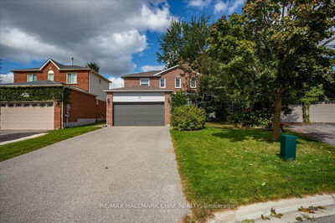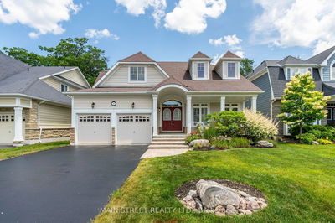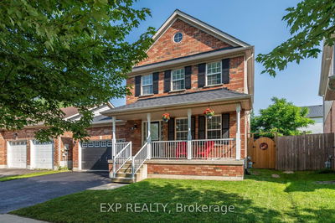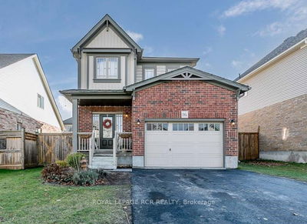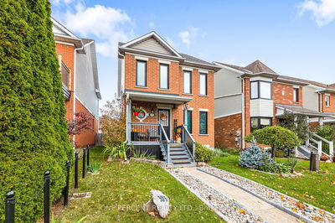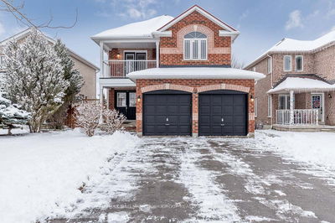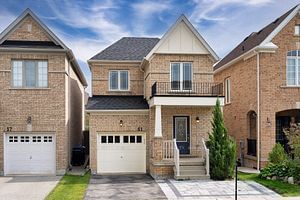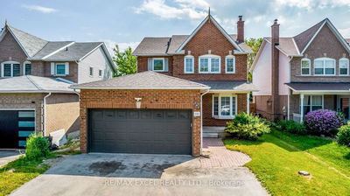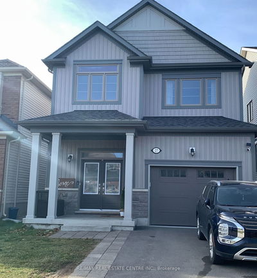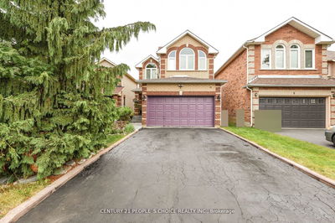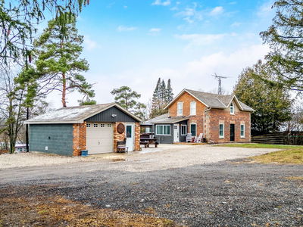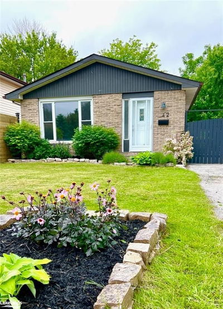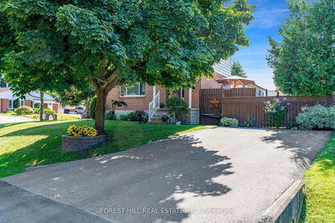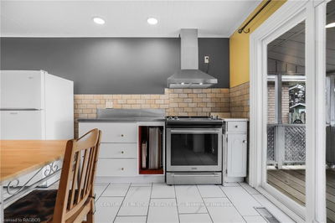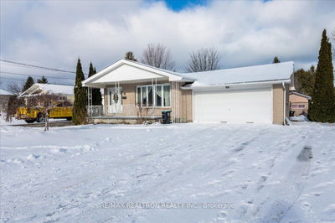Welcome to 93 Lockerbie Crescent. Situated on a low traffic street within the highly desirable Mountaincroft community in Collingwood. This perfect family home boasts a large bright den with sliding doors overlooking the front yard that would make the perfect home office, play room or sitting room. The main living room is spacious, welcoming & open to the newly renovated kitchen. The kitchen has been updated to bright white cabinetry, a beautiful backsplash & quartz countertops with counter-height seating, extended pantry & eat-in dining area with a walk out to the large fully fenced backyard. The upper level features 3 large bedrooms; the primary bedroom includes a large walk in closet plus an ensuite with a double sink, & the other two bedrooms are spacious & bright. A partially finished basement with a versatile bonus room, laundry room & oversized cold cellar with room to customize the space to suit your needs. Close to trails, schools, shopping, & more. Just move in & enjoy.
详情
- 上市时间: Thursday, November 23, 2023
- 城市: Collingwood
- 社区: Collingwood
- 交叉路口: Poplar Sideroad/ Clark St.
- 详细地址: 93 Lockerbie Crescent, Collingwood, L9Y 0Y8, Ontario, Canada
- 客厅: Gas Fireplace, Hardwood Floor, Open Concept
- 厨房: Combined W/Dining, Tile Floor, Open Concept
- 挂盘公司: Re/Max By The Bay, Brokerage - Disclaimer: The information contained in this listing has not been verified by Re/Max By The Bay, Brokerage and should be verified by the buyer.

