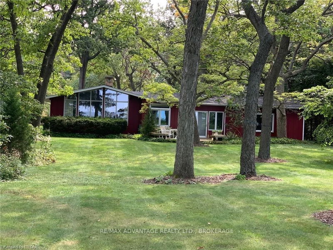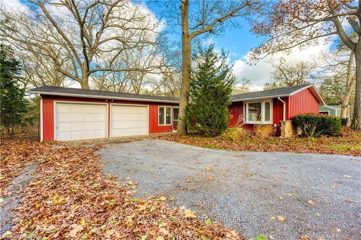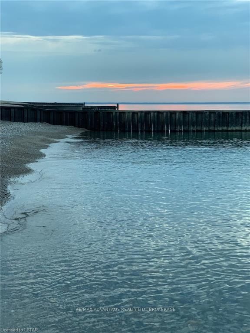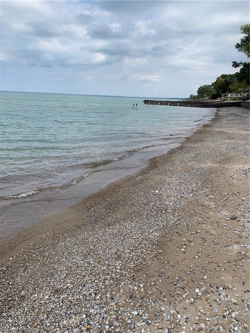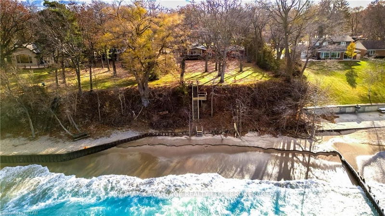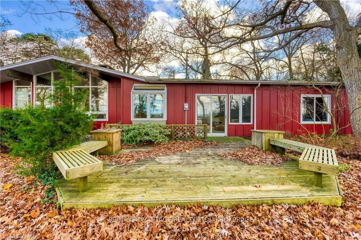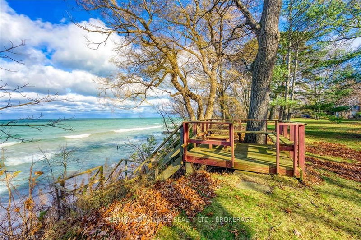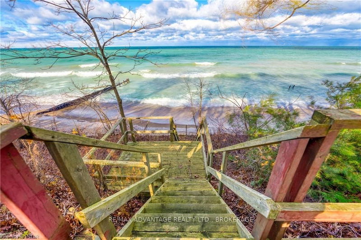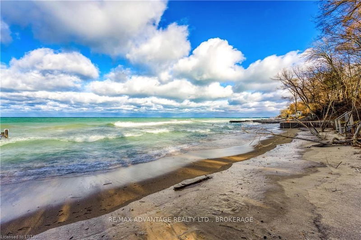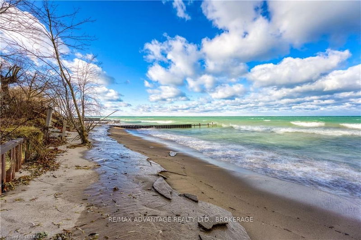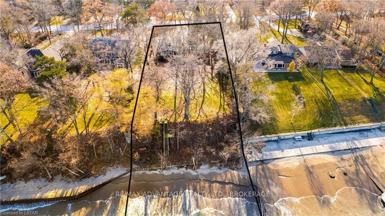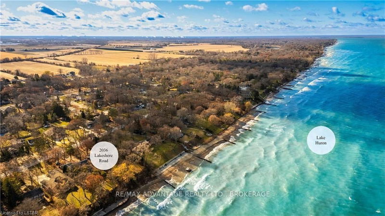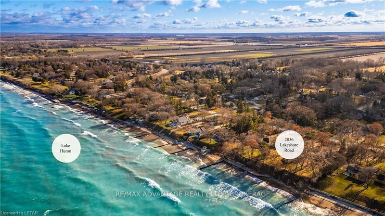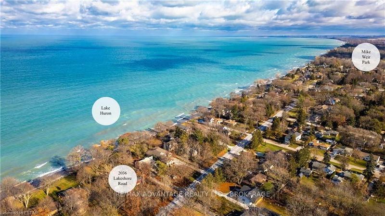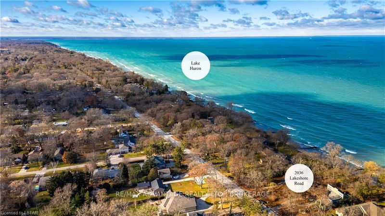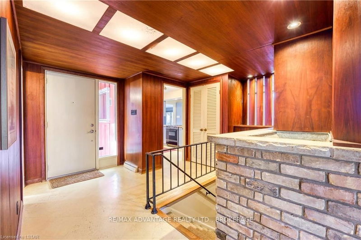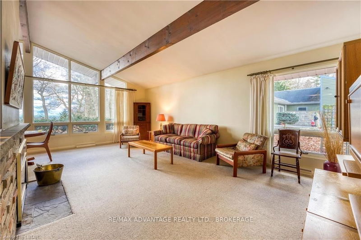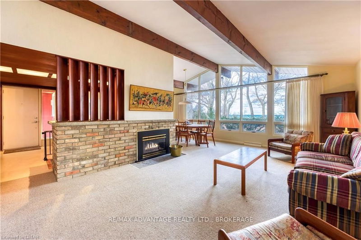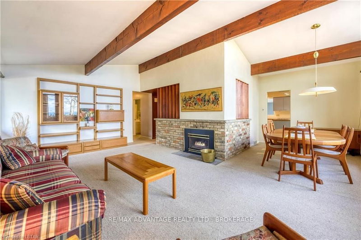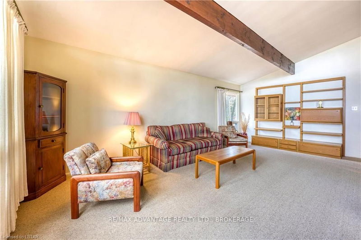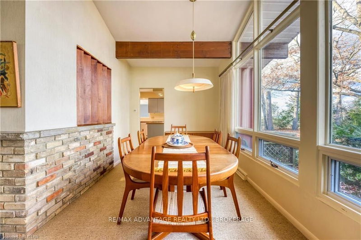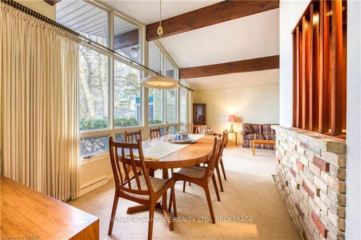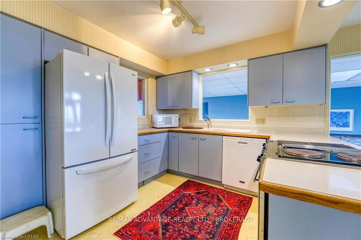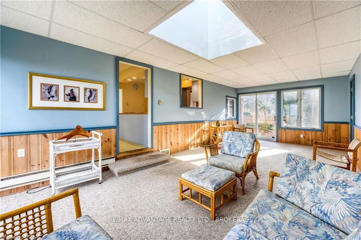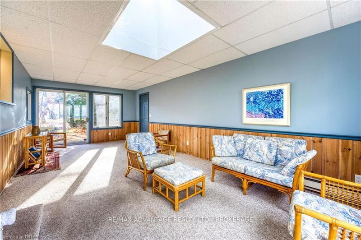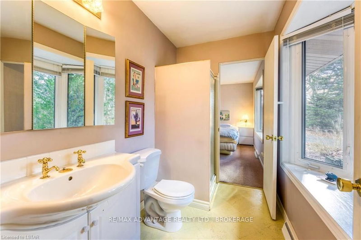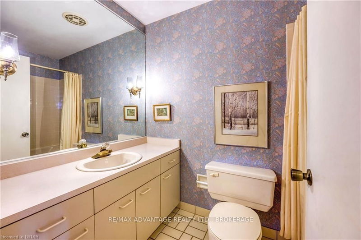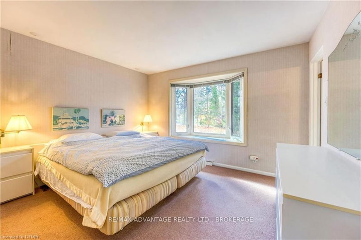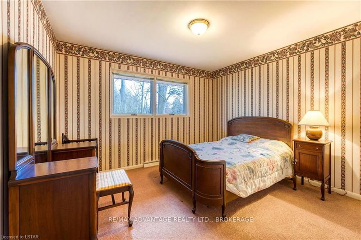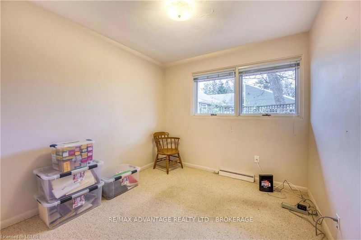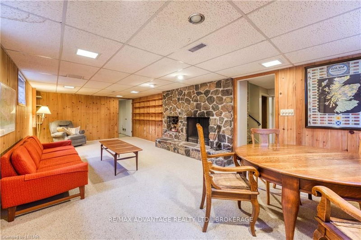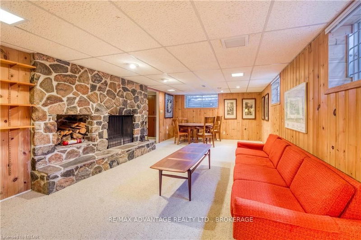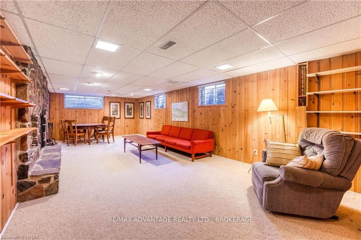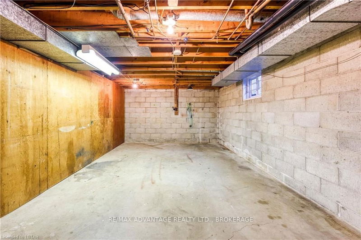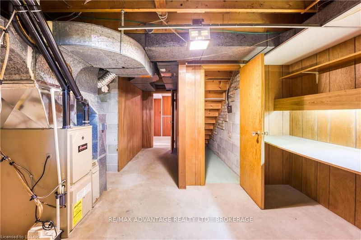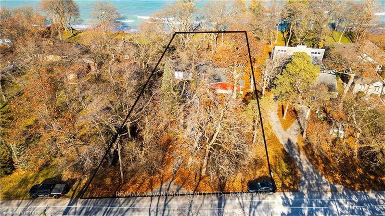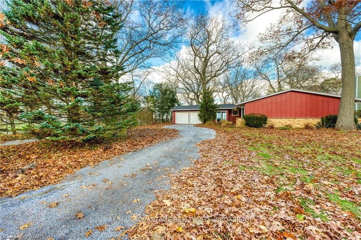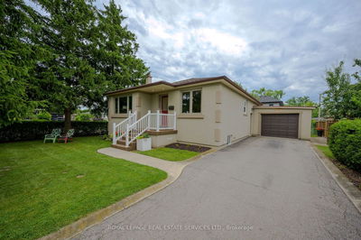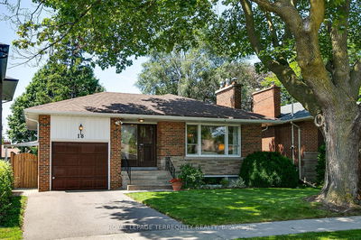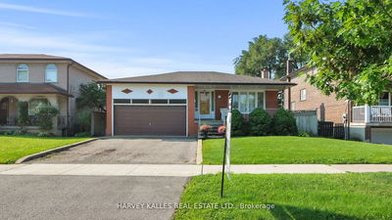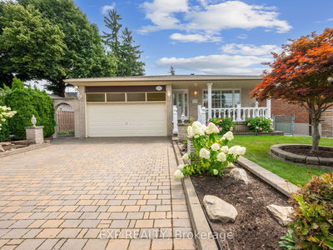Imagine living on a lakefront property with a massive private beach. Opportunities are endless on this property to renovate or build. Picture yourself living amongst large oak trees and a natural beachfront on beautiful Lake Huron. This is a one level living custom built 1958 mid-century modern bungalow that sits on a large lot. It offers 3 bedrooms, 2 bathrooms, a magnificent open concept living and dining room area with cathedral ceilings and forever changing stunning lake views. The basement has a separate entrance, a large laundry room, storage space, recreation room, a bedroom, workshop space and an opportunity for a bathroom. Whatever you choose, this property has it all. With a backdrop of serene surroundings and tranquil living this home is ready for new owners to enjoy. Book your private showing today!
详情
- 上市时间: Friday, March 01, 2024
- 3D看房: View Virtual Tour for 2036 LAKESHORE Road
- 城市: Sarnia
- 社区: Sarnia
- 详细地址: 2036 LAKESHORE Road, Sarnia, N7X 1E1, Ontario, Canada
- 厨房: Eat-In Kitchen
- 客厅: Main
- 挂盘公司: Re/Max Advantage Realty Ltd., Brokerage - Disclaimer: The information contained in this listing has not been verified by Re/Max Advantage Realty Ltd., Brokerage and should be verified by the buyer.

