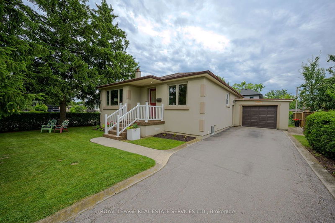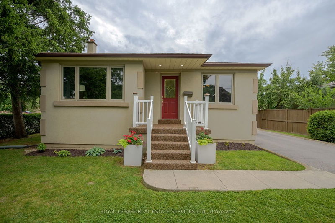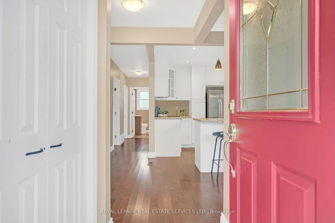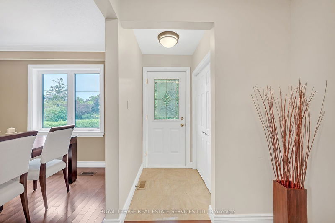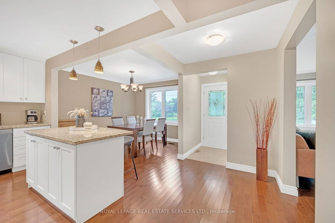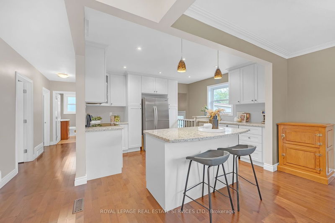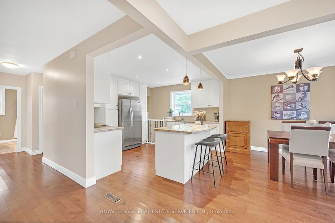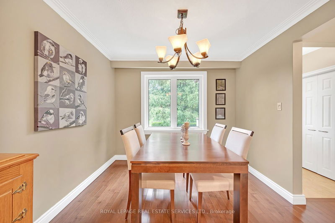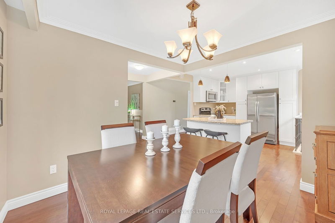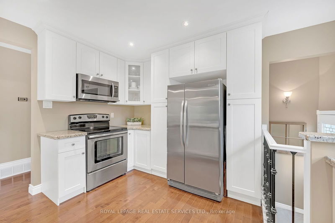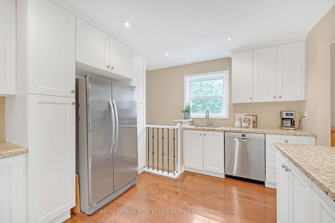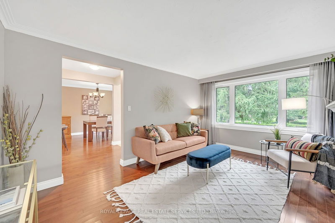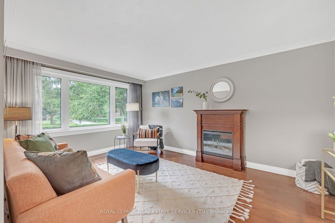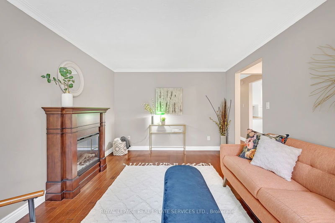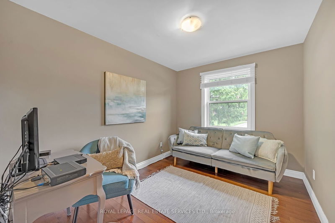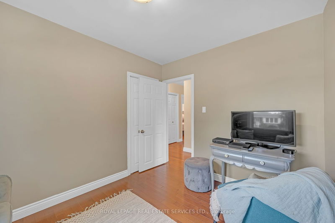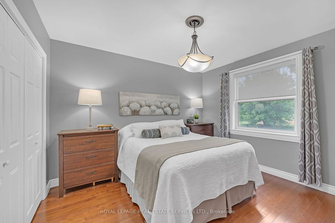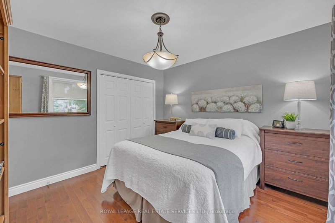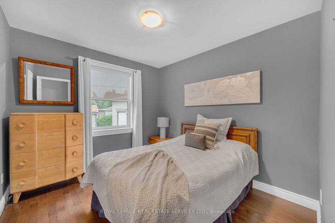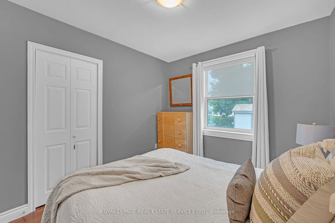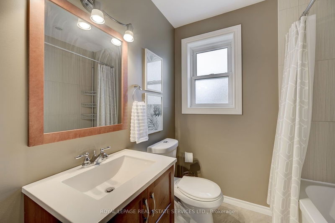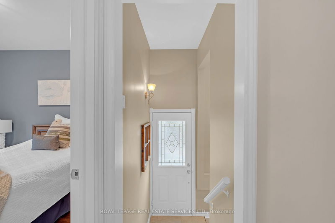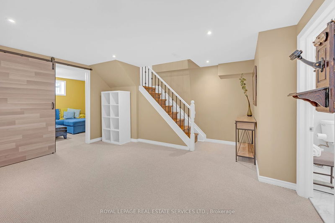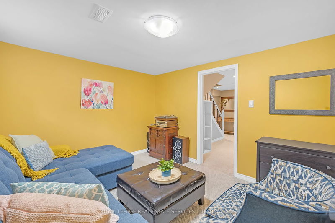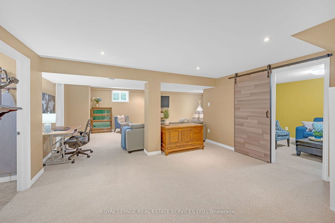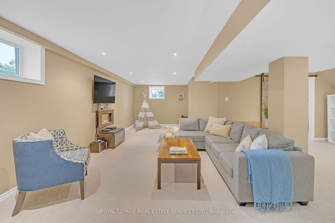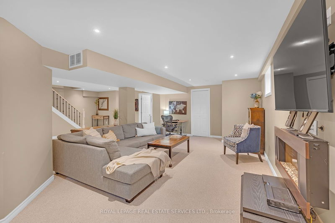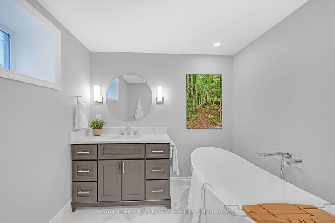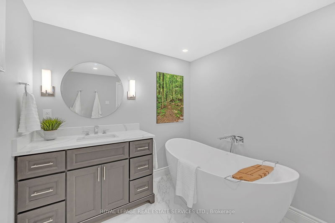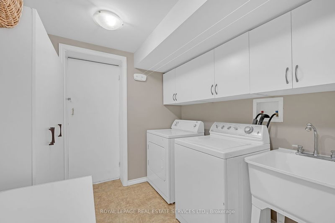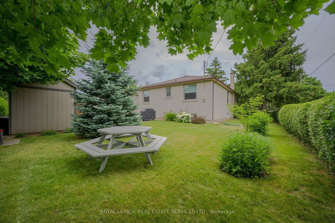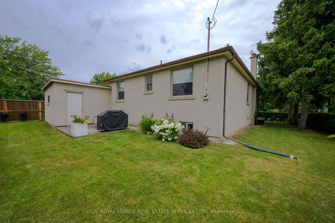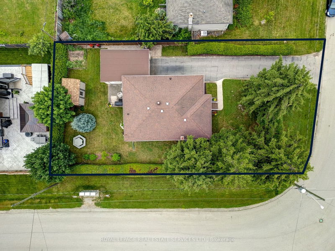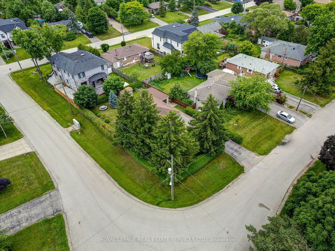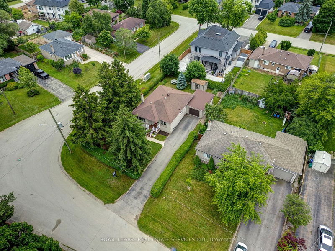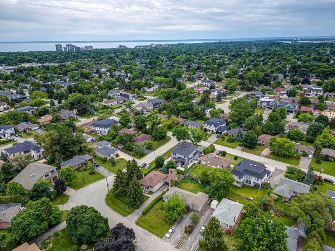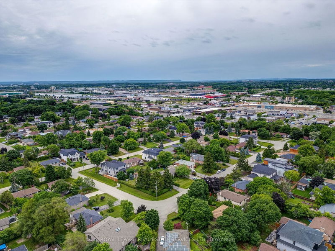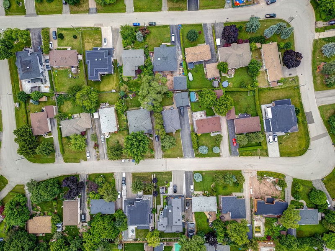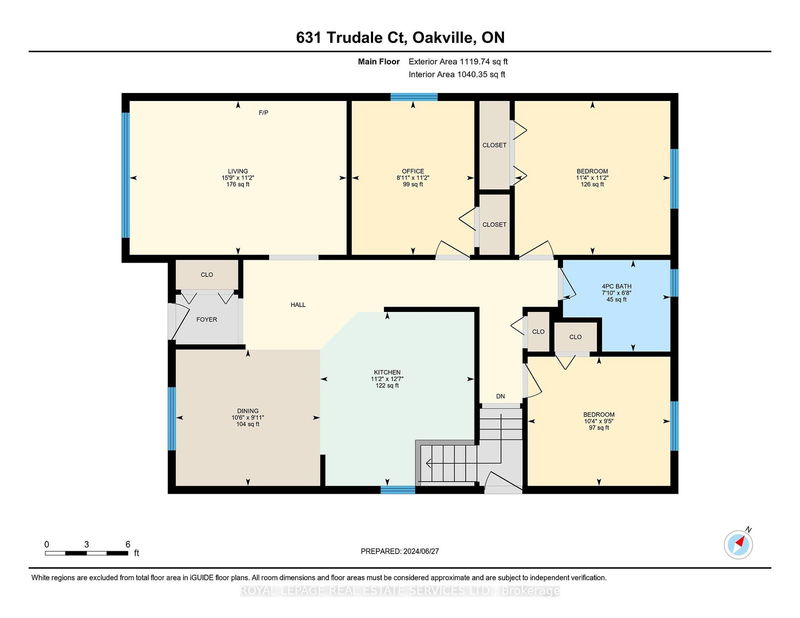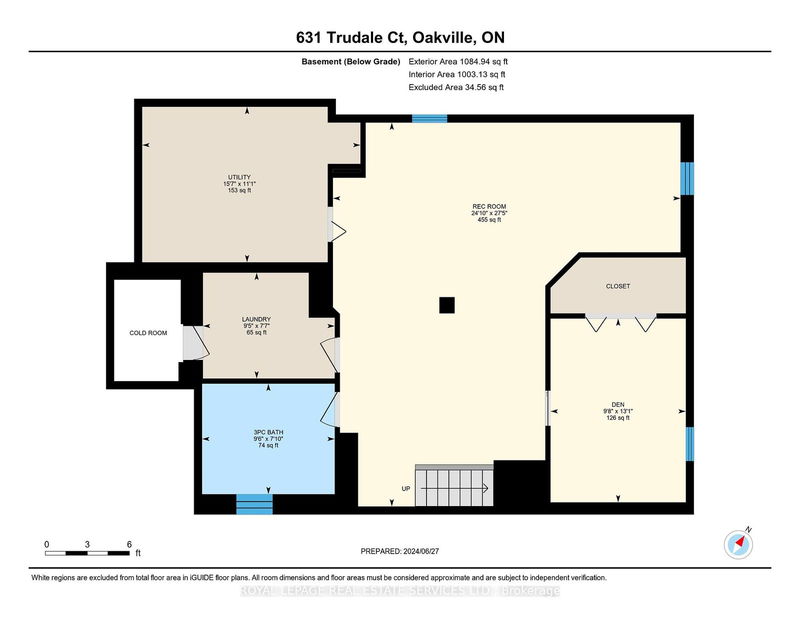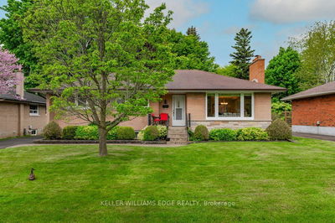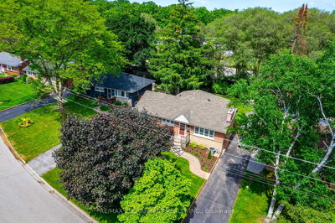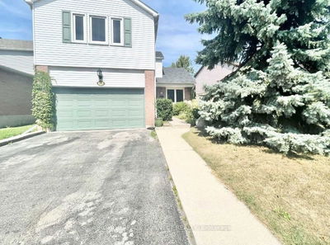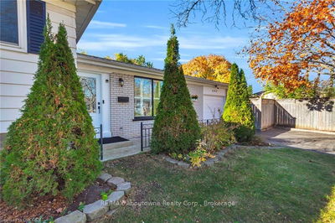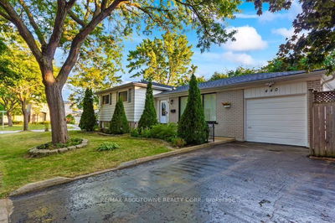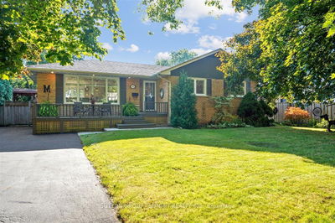Discover the perfect home for your next chapter in the heart of South West Oakville! This exquisitely upgraded 3 + 1 bedroom, 2 bathroom bungalow offers elegance and comfort with over 2000 square feet of finished living space. Step into the bright, open-concept kitchen featuring shaker-style cabinets, gleaming granite counters, and stainless steel appliances, all surrounding an inviting eat-at island and open to the dining room - perfect for entertaining. Engineered hardwood floors span the entire main level, leading to a spacious living room, three generously sized bedrooms as well as a stylish and modern 4-piece bathroom.. Descend to the fully finished basement from the main level or via the side entrance where a fourth bedroom awaits, alongside a professionally renovated, spa-like bathroom complete with a free standing tub - your private retreat! The expansive corner lot, adorned with mature trees & manicured hedges boast an oasis of tranquility and privacy. The large single-car garage and additional garden shed offer ample storage, while the extra-long driveway accommodates an additional 4+ cars effortlessly. Situated within close proximity to Lake Ontario, Bronte GO Station, Highway QEW, shopping & top-tier Oakville schools, this property ensures easy access to both natural beauty and urban convenience. Book your private showing today and discover the unmatched value this bungalow has to offer in South West Oakville!
详情
- 上市时间: Thursday, June 27, 2024
- 3D看房: View Virtual Tour for 631 Trudale Court
- 城市: Oakville
- 社区: Bronte East
- 详细地址: 631 Trudale Court, Oakville, L6L 4H2, Ontario, Canada
- 厨房: Hardwood Floor, Combined W/Dining
- 客厅: Crown Moulding, Hardwood Floor
- 挂盘公司: Royal Lepage Real Estate Services Ltd. - Disclaimer: The information contained in this listing has not been verified by Royal Lepage Real Estate Services Ltd. and should be verified by the buyer.

