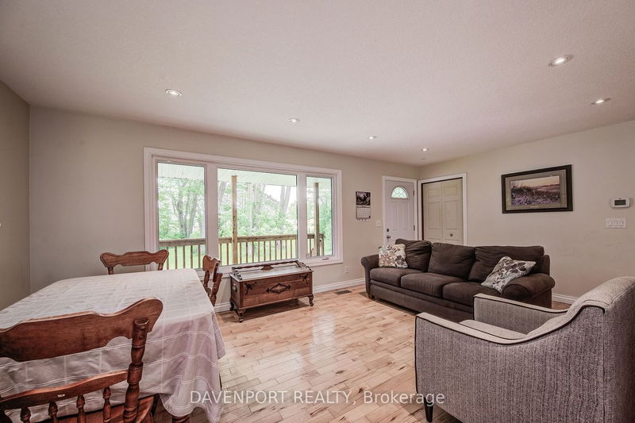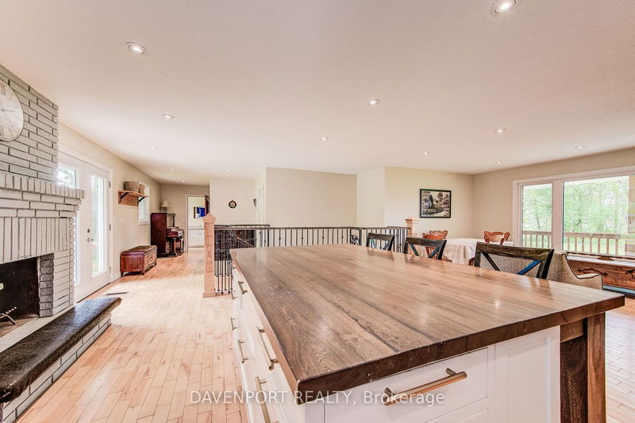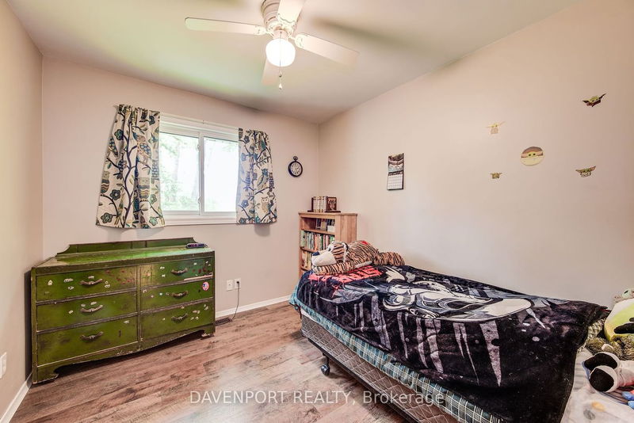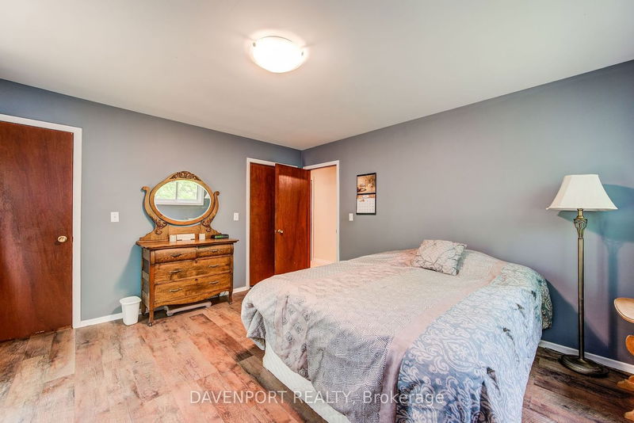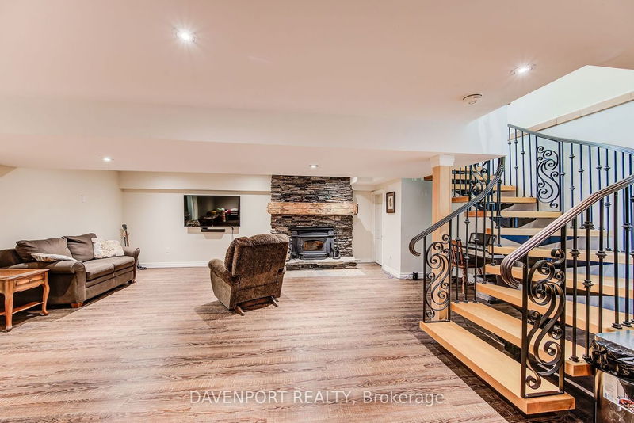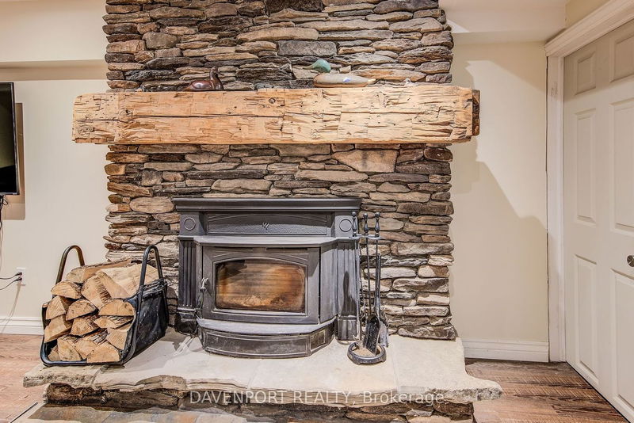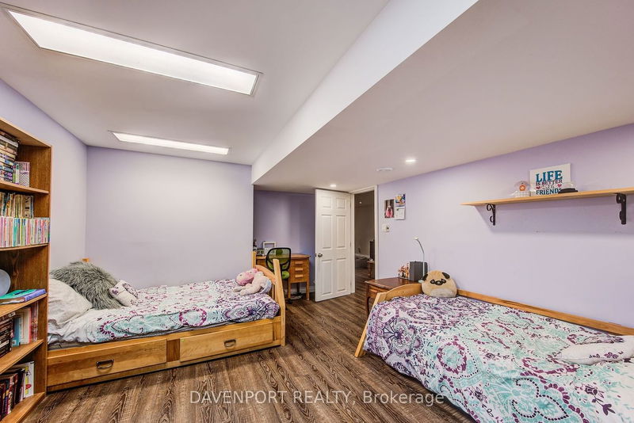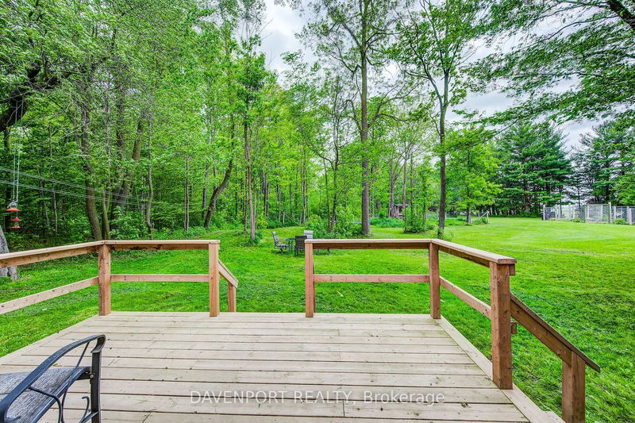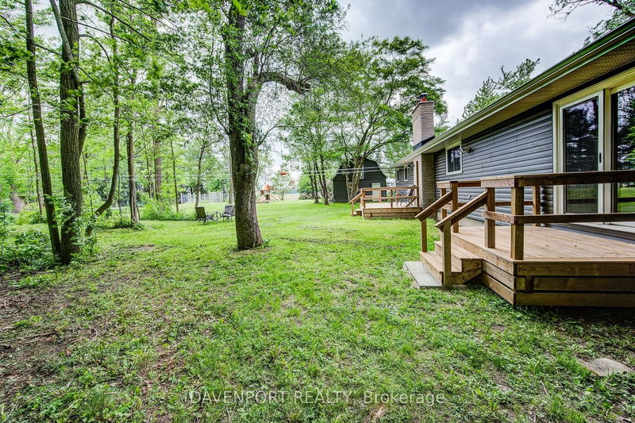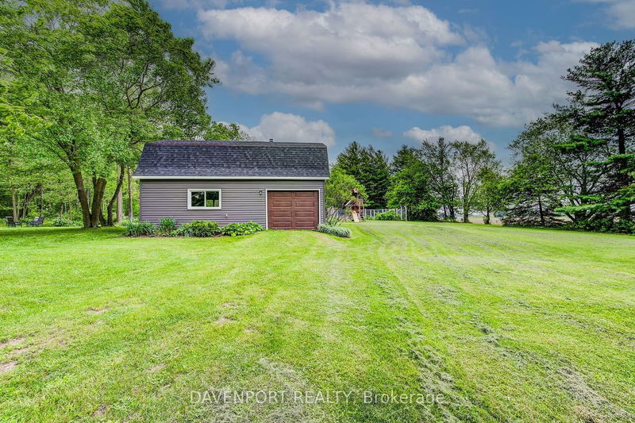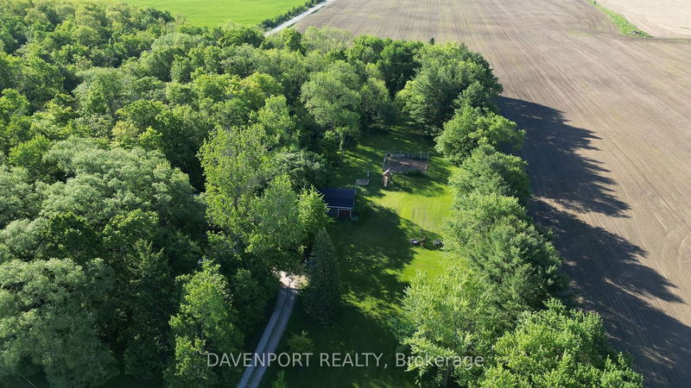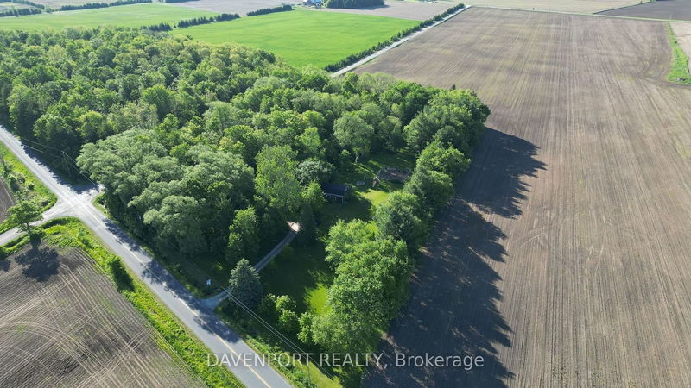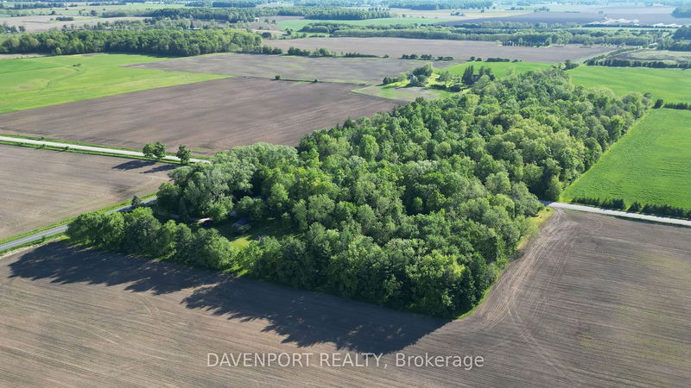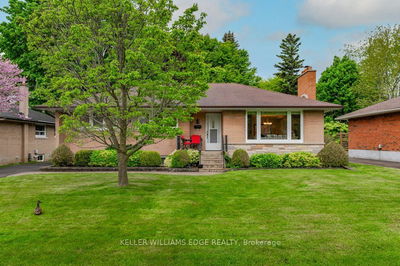Picturesque setting on 6 acres with plenty of mixed bush to stroll through. The Bungalow is nestled among the trees with natural privacy and no visible neighbours. So many upgrades and features that ensure living here will be a joy. Whether a hobby farm or country family home; you cant miss seeing this property yourself. Front and rear decks, heated (220 amp) workshop that has a great second storey space for a man cave or storage and additional garage. A fenced garden plot ( 32 x32) huge play center and sand box. An open carpet free main floor with a handcrafted custom staircase with solid maple steps and posts, iron handrails and spindles to lower level. Maple hardwood, brick fireplace, heated travertine tile entry. Open kitchen with quartz countertops, subway tile backsplash, newer stainless fridge, farmhouse sink. Pantry with pull out shelves. Custom center island with solid wood counter. Three bedrooms have laminate flooring, master with w/in closet and sliders to rear deck. Lower level completely reworked, completely membrane wrapped walls no moisture concerns as a result as well as re-insulated. Basement has raised laminate in-floor heating, pot lights, stone fireplace with salvaged barn beam mantle and rough in for future wet bar. A newer two piece bath. Large 4th bedroom. Laundry, storage room as well. Heat pump electric furnace, sump, plumbing, 200 amp, . Truly an exceptional property with quality workmanship. Only 20 mins from K/W or Stratford. Easy access to expressway and 401.
详情
- 上市时间: Friday, May 24, 2024
- 3D看房: View Virtual Tour for 4503 Bridge Street
- 城市: Wilmot
- 交叉路口: Diamond and Bridge (Township Rd 11A and Township Rd 10) Take Walker Line to Bridge. Turn right on Bridge.
- 详细地址: 4503 Bridge Street, Wilmot, N3A 2W7, Ontario, Canada
- 客厅: Main
- 厨房: Main
- 挂盘公司: Davenport Realty - Disclaimer: The information contained in this listing has not been verified by Davenport Realty and should be verified by the buyer.



