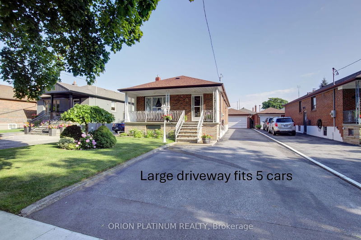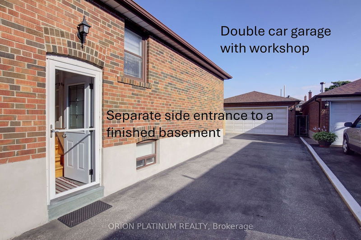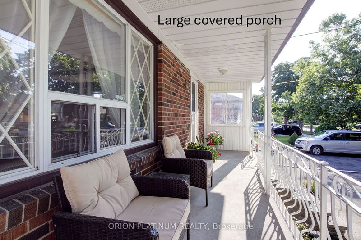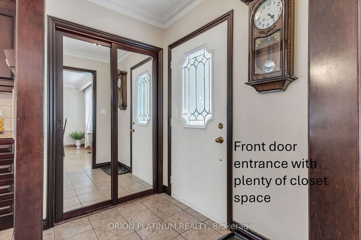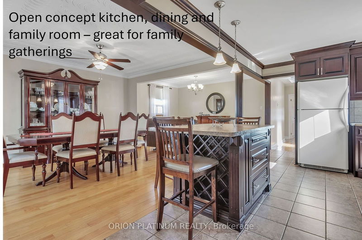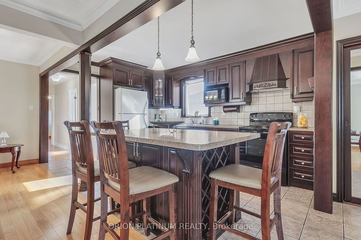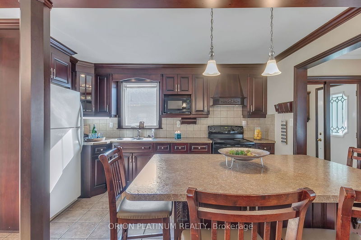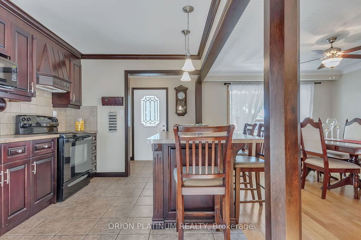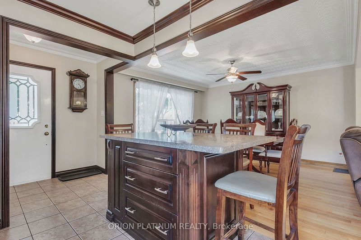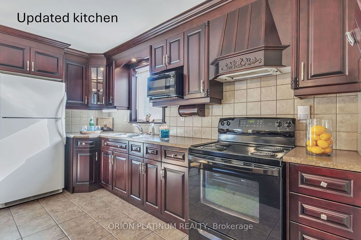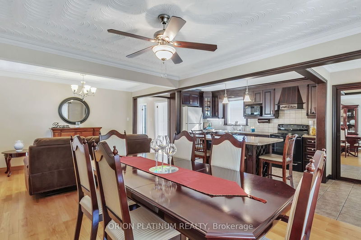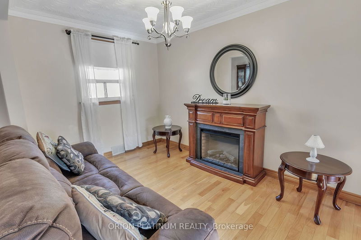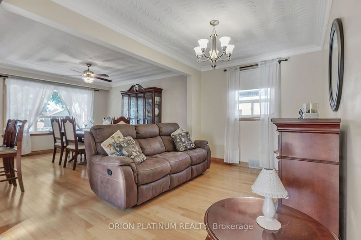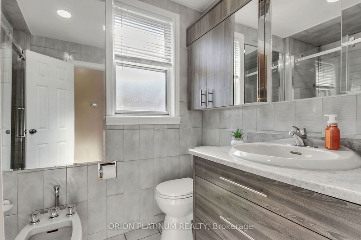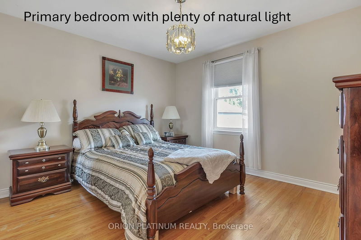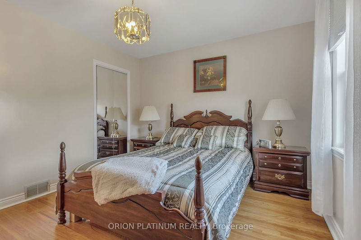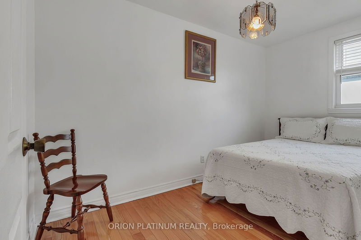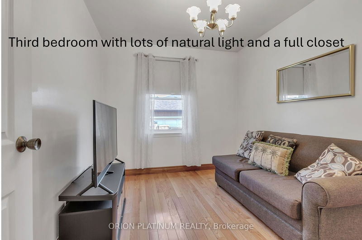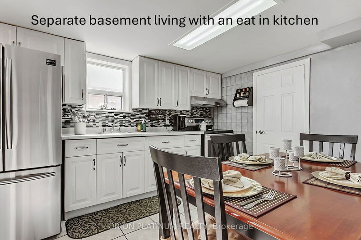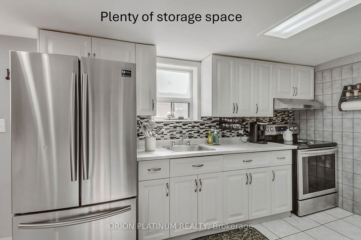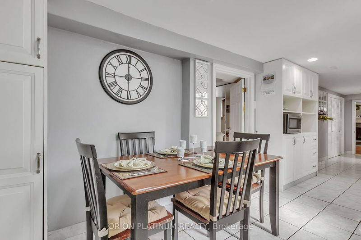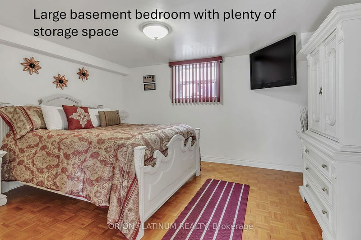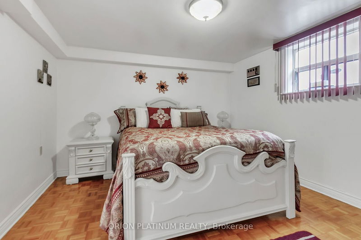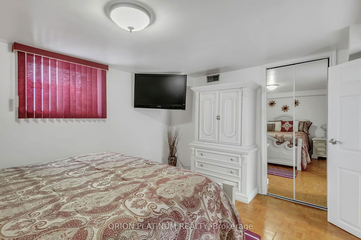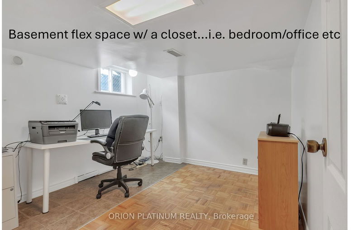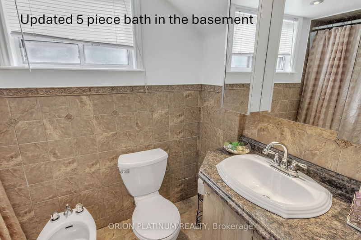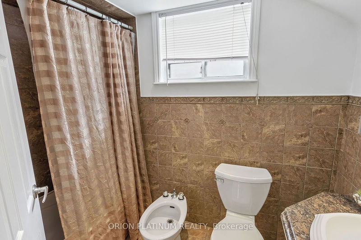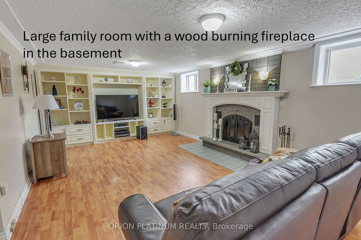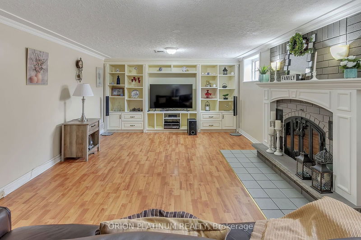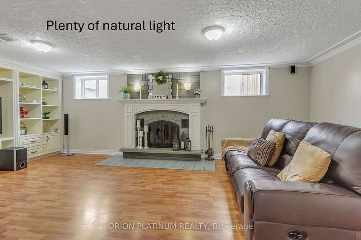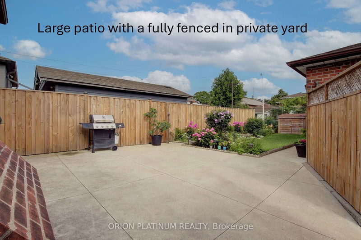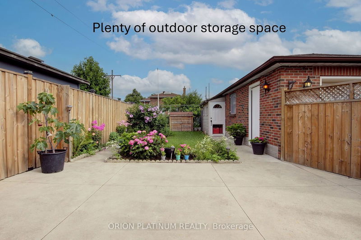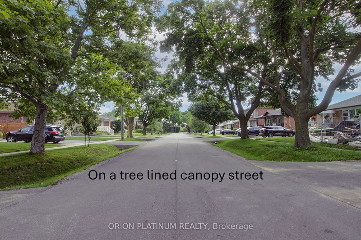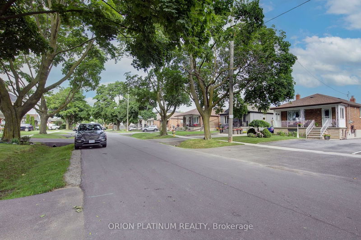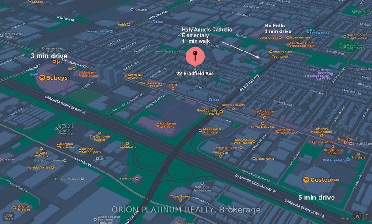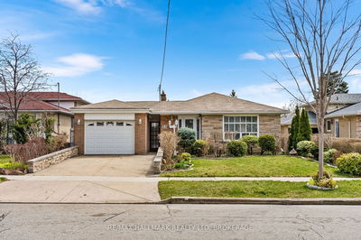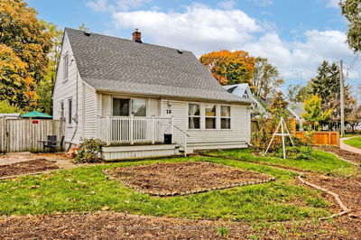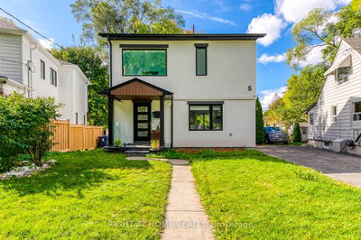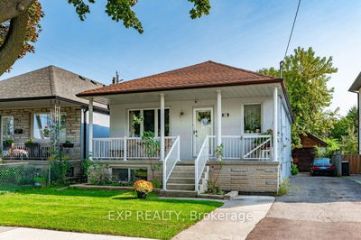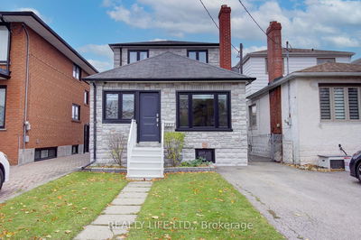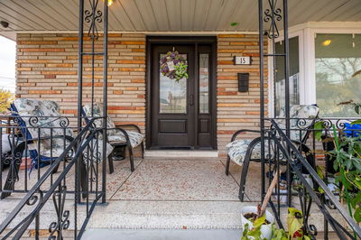An absolute MUST SEE. A 3 + 1 bedroom & 2 bath bungalow on a tree lined canopy street in Etobicoke. This TURNKEY home has everything you want & more. An open concept kitchen with an island that seats4 & overlooks the dining room & family room. Hardwood floor thru/out the main floor. Updated kitchens & bathrooms. A SEPARATE ENTRANCE to the basement with a kitchen/a bedroom/an office space or bedroom/a huge family room with B/I shelving & a wood burning fireplace. Plenty of storage throughout. Roof (2018) Furnace & A/C (2015). Inground water sprinkler. A covered porch that you can enjoy a cup of coffee/glass of wine on. A driveway that can park 5 cars. A double garage (20.8 X27ft) that has plenty of cupboards(the perfect workshop space). A private backyard with a concrete patio & a wood fence. A lean-to-shed for more storage. Close to schools(Holy Angels-newly built)/churches/groceries/Costco/shopping malls/hospitals/QEW/Hwy427 and public transit (1 bus to subway). A MUST SEE!!
详情
- 上市时间: Monday, July 15, 2024
- 城市: Toronto
- 社区: Islington-城市 Centre West
- 交叉路口: Islington and The Queensway
- 详细地址: 22 Bradfield Avenue, Toronto, M8Z 2A3, Ontario, Canada
- 厨房: O/Looks Dining, Backsplash, Centre Island
- 家庭房: Window, Hardwood Floor, O/Looks Dining
- 厨房: Eat-In Kitchen, Above Grade Window, Ceramic Floor
- 家庭房: Fireplace, Above Grade Window, Laminate
- 挂盘公司: Orion Platinum Realty - Disclaimer: The information contained in this listing has not been verified by Orion Platinum Realty and should be verified by the buyer.


