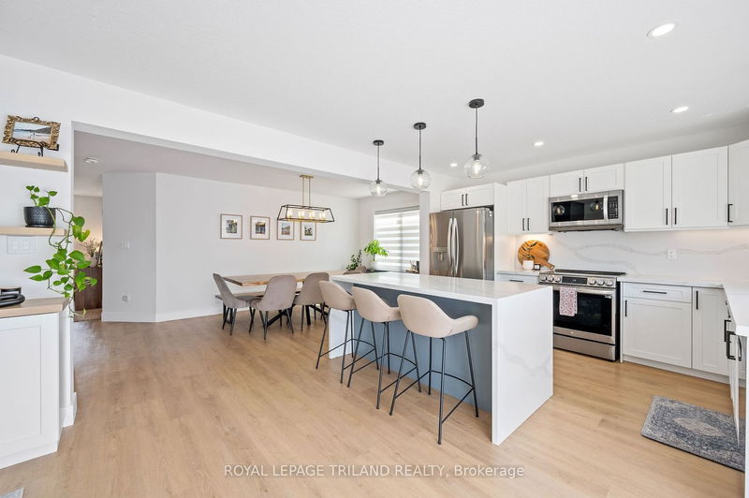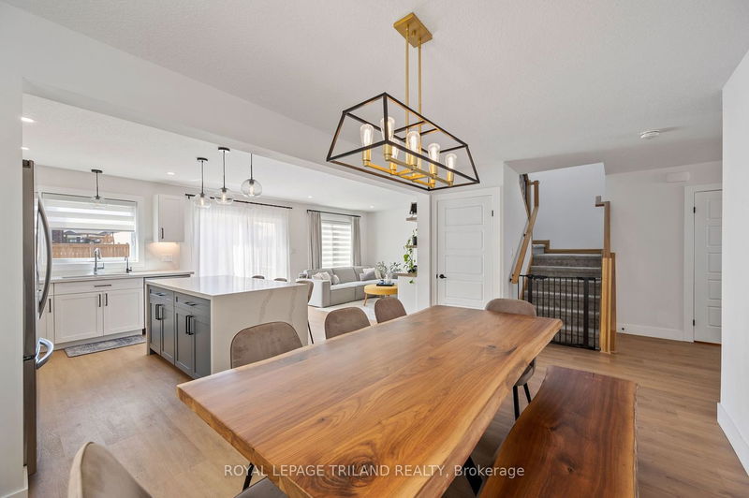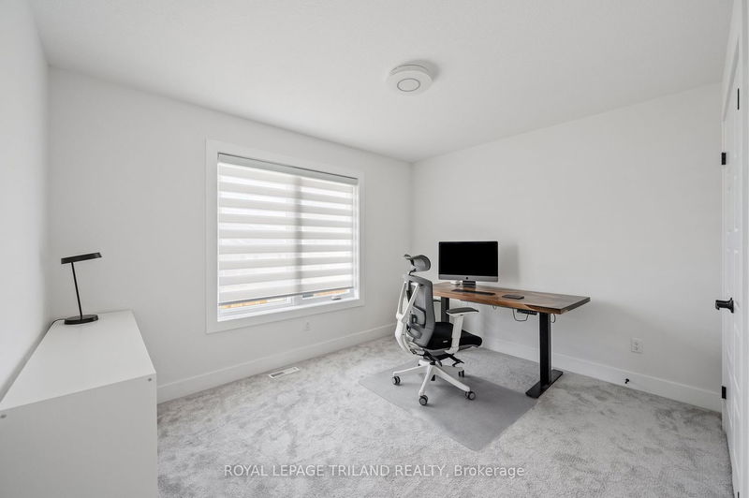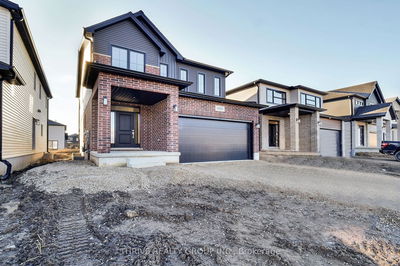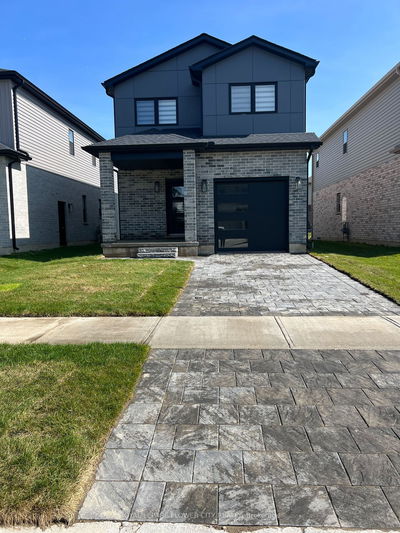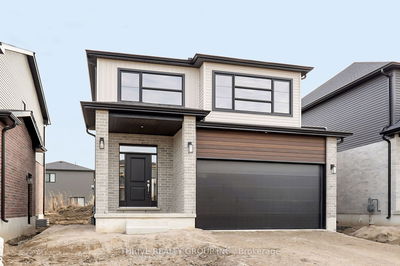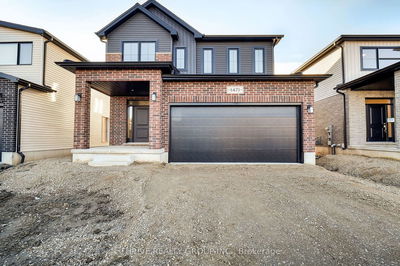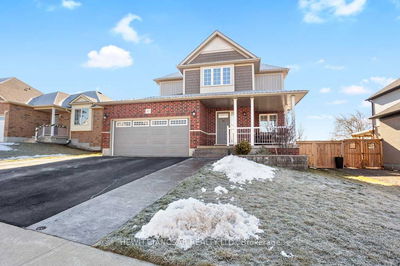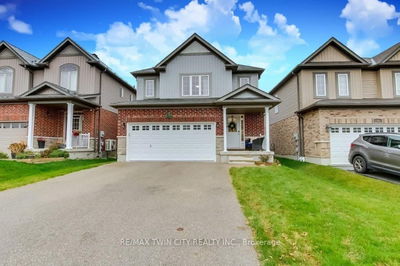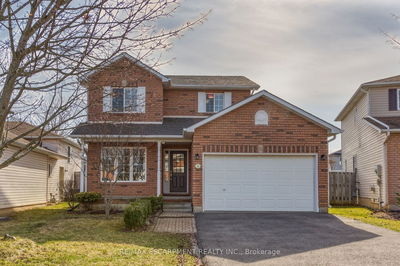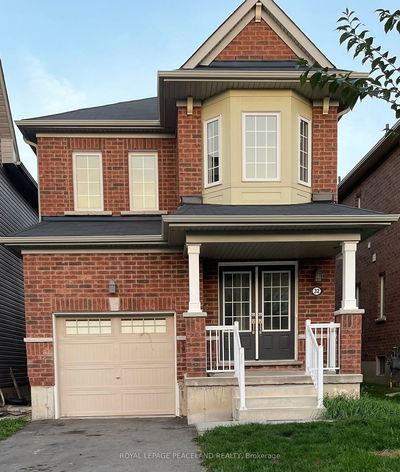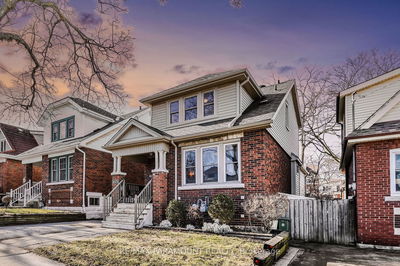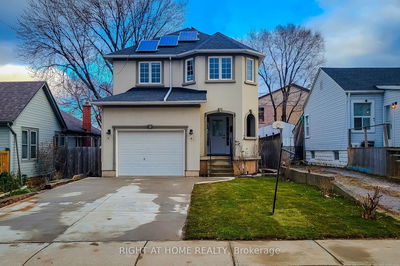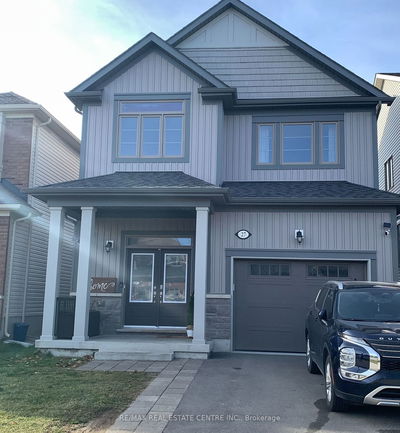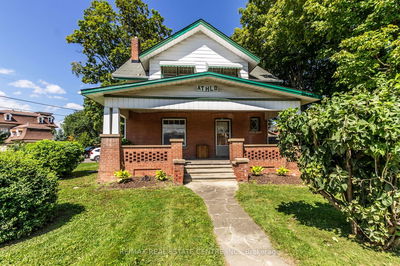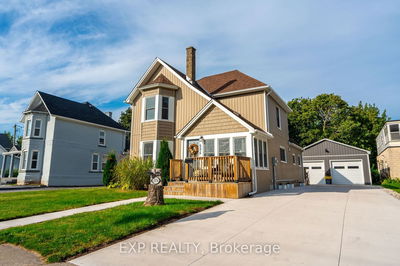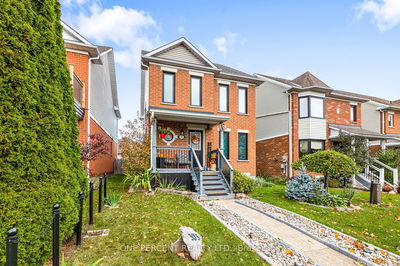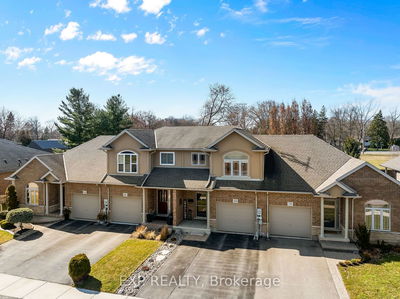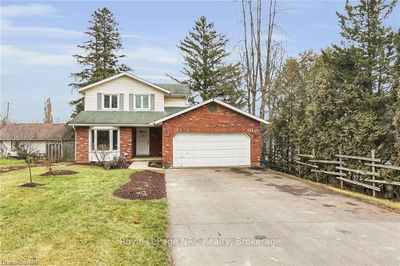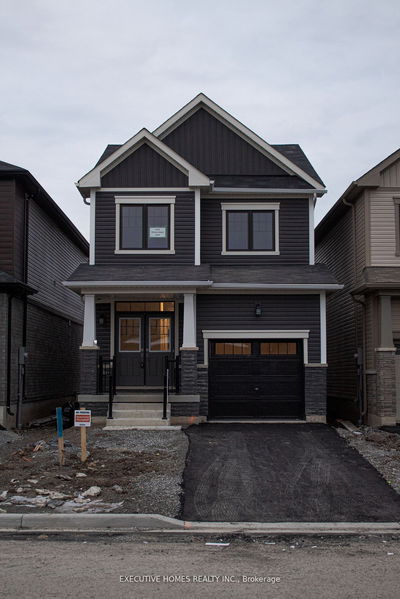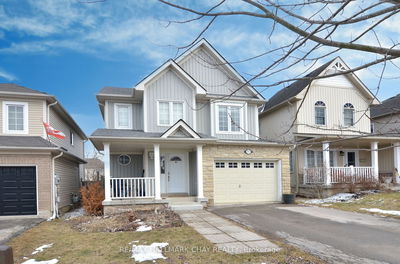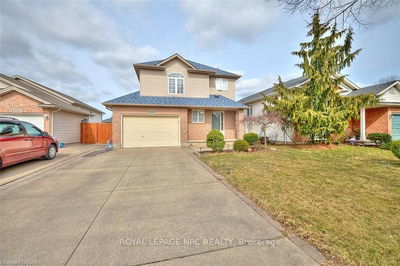This meticulously crafted home, completed in 2022, surpasses the allure of new construction. Nestled in the sought-after Mitchell Hepburn district, it resides in a vibrant family-oriented community adorned with fresh playgrounds and scenic walking trails. Enjoy the perfect balance for your family's lifestyle, just a brief 15-minute jaunt to the beach and a convenient drive to the forthcoming Volkswagen EV Giga-factory. Now is the opportune moment to invest and accrue equity in thriving St. Thomas. Boasting an array of curated upgrades, this residence features: potential for substantial development in the basement (including bathroom rough-in), quartz countertops throughout (including a stunning waterfall island and backsplash in the kitchen), undermount sinks throughout, stunning living room fireplace, water softener and reverse osmosis system, owned water heater, expansive driveway, custom blinds, solid white oak floating shelves and convenient second-floor laundry complemented by a black walnut countertop. Immediately, you'll feel at home with natural light pouring in from every room of the home. Don't miss out on the chance to experience this unparalleled blend of luxury and comfort schedule a viewing today!
详情
- 上市时间: Wednesday, April 03, 2024
- 3D看房: View Virtual Tour for 112 Renaissance Drive
- 城市: St. Thomas
- 社区: SE
- 详细地址: 112 Renaissance Drive, St. Thomas, N5R 0K1, Ontario, Canada
- 厨房: Main
- 客厅: Fireplace
- 挂盘公司: Royal Lepage Triland Realty - Disclaimer: The information contained in this listing has not been verified by Royal Lepage Triland Realty and should be verified by the buyer.








