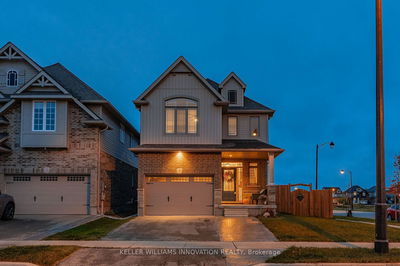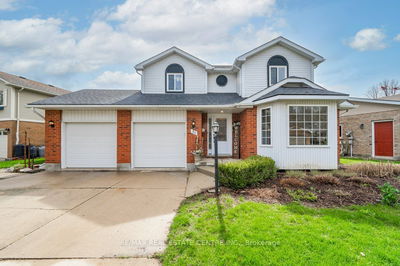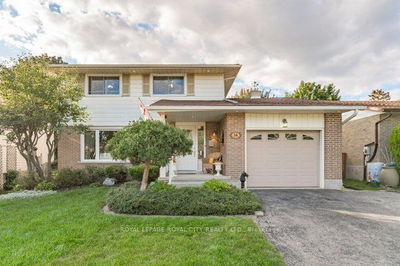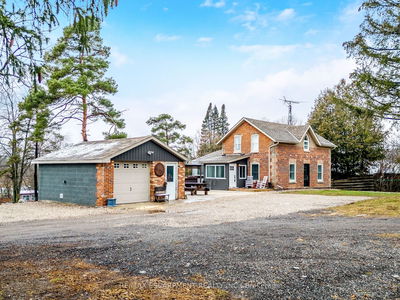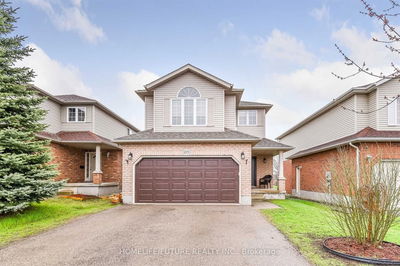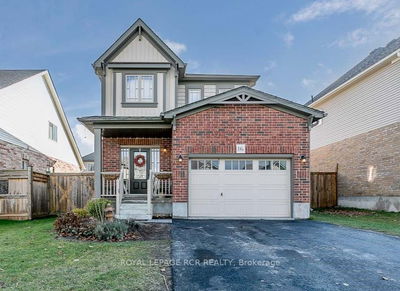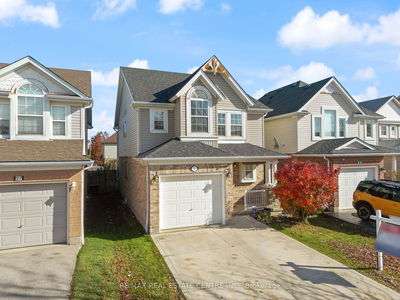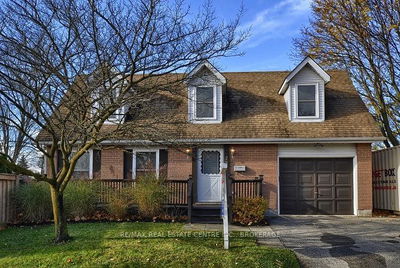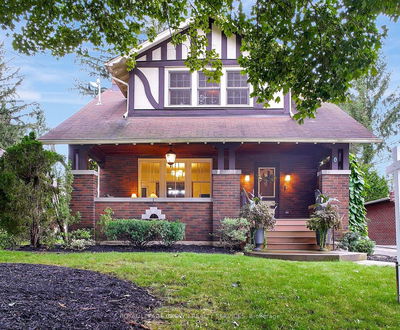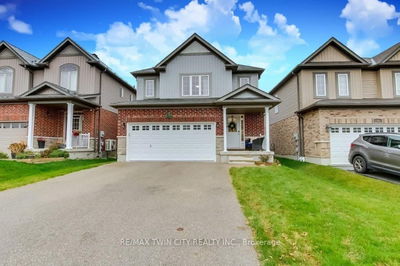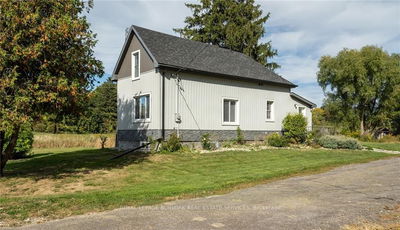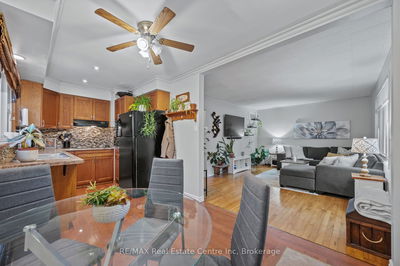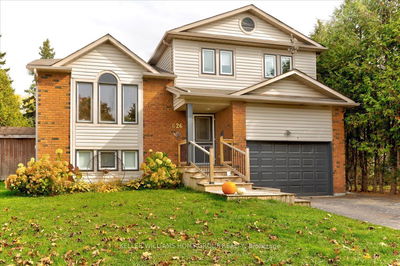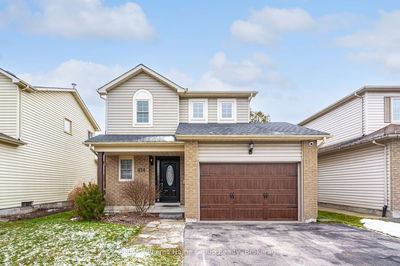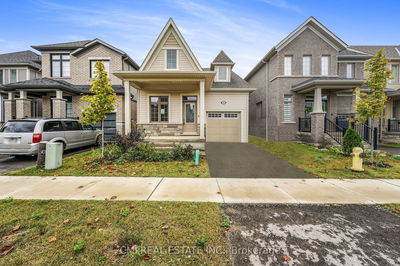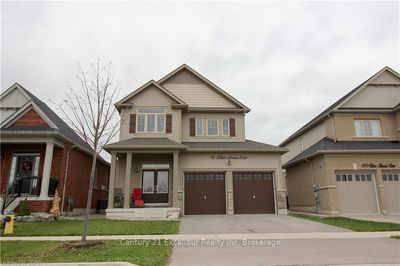The amazing curb appeal begins with a double wide driveway offering plenty of parking, a landscaped front yard, interlock pathway & front porch to relax & enjoy evening sunsets. The gourmet kitchen will easily host those special family dinners & boasts a large food prep area, breakfast bar, stainless appliances, tile backsplash, generous cupboard & counter space as well as pantry for the gourmet chef. Built-in closet in the mudroom which leads to the single car garage with double mezzanine's. Venture to the upper level to find 3 generous bedrooms. The primary bedroom has a massive walk in closet as well as 5 piece ensuite bathroom that features double vanity, soaker tub & separate tile shower that rivals most luxury hotels. 2nd bedroom also features a generous walk in closet. 3rd bedroom is perfect for guests or can easily accommodate that convenient home office. Main floor walkout to large wood deck and fully fenced yard.
详情
- 上市时间: Thursday, November 23, 2023
- 3D看房: View Virtual Tour for 28 Courtney Street
- 城市: Centre Wellington
- 社区: Fergus
- 详细地址: 28 Courtney Street, Centre Wellington, N1M 0E5, Ontario, Canada
- 厨房: Main
- 客厅: Main
- 挂盘公司: Keller Williams Home Group Realty - Disclaimer: The information contained in this listing has not been verified by Keller Williams Home Group Realty and should be verified by the buyer.





































