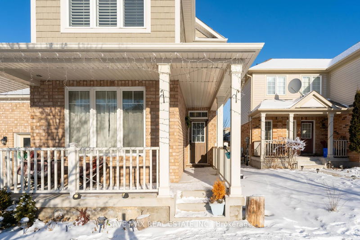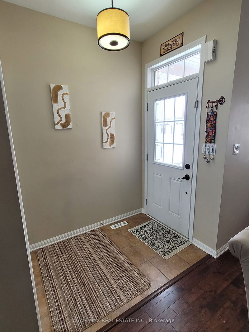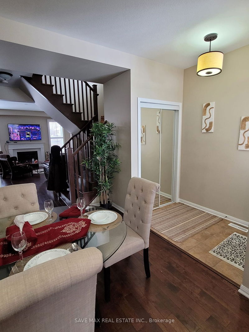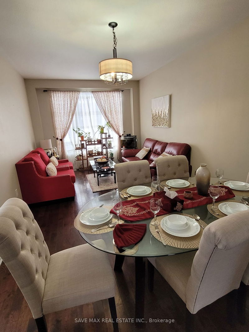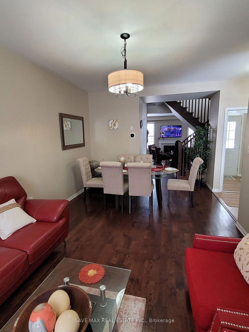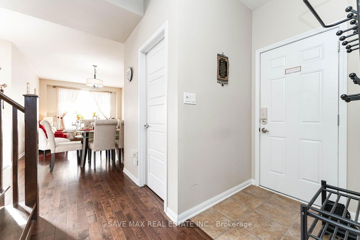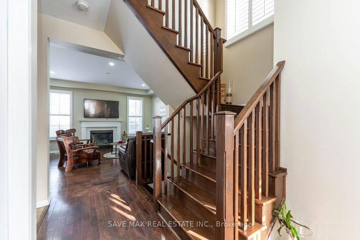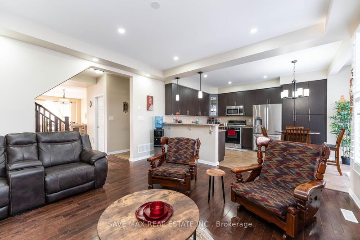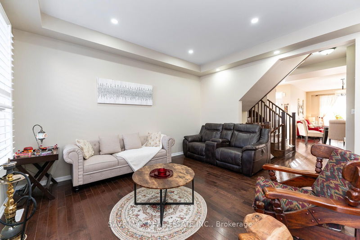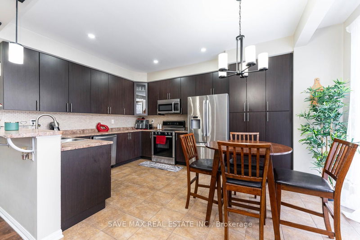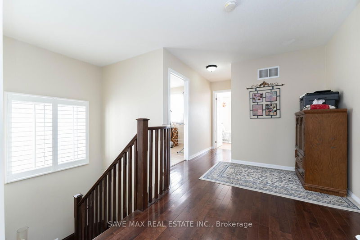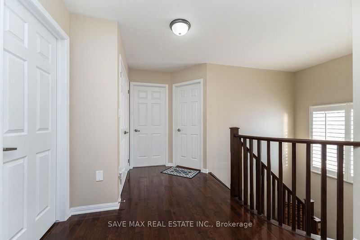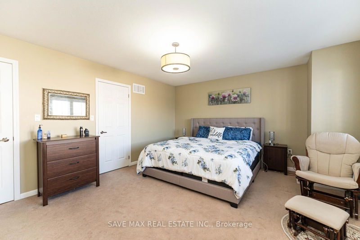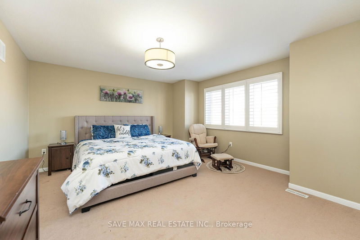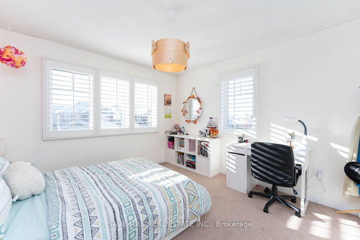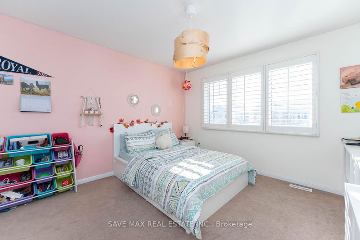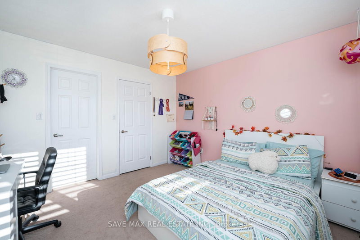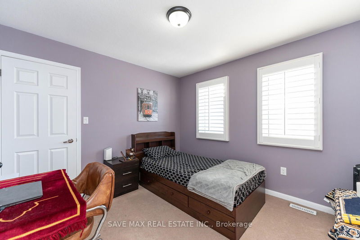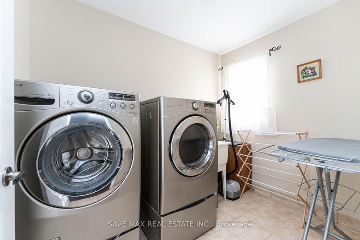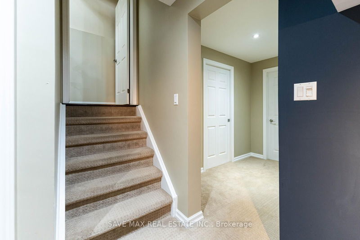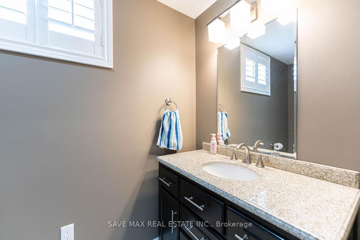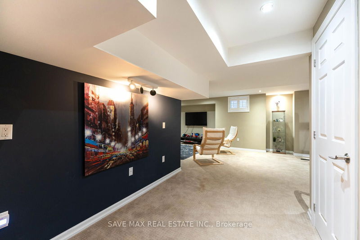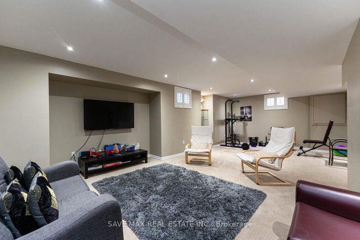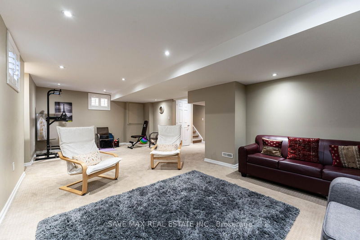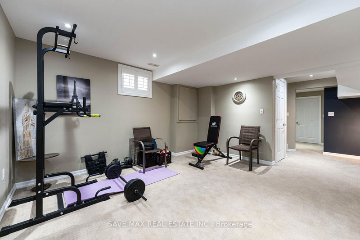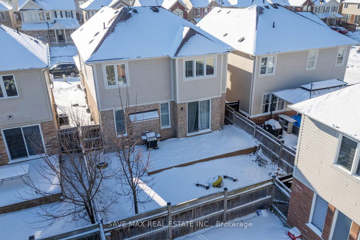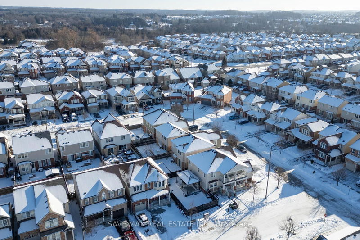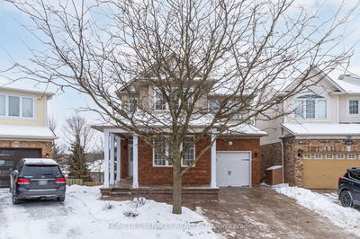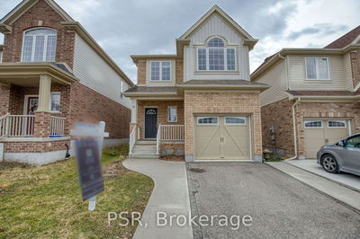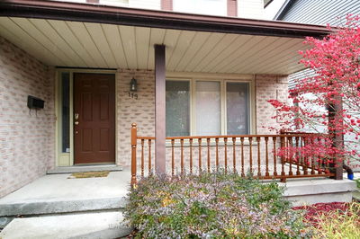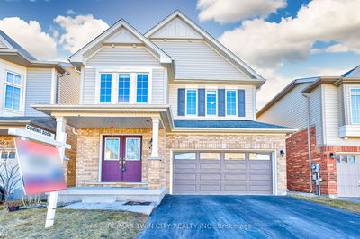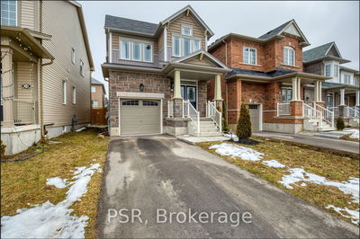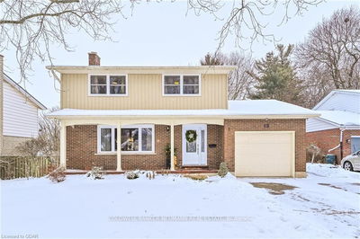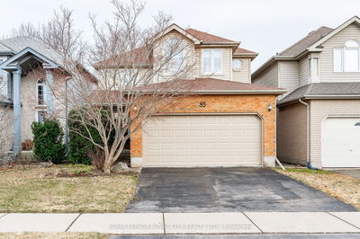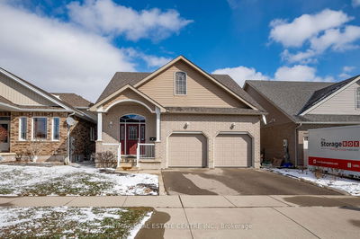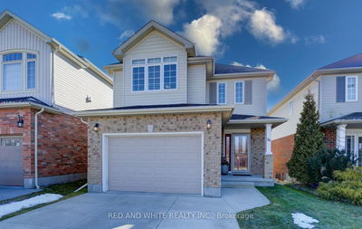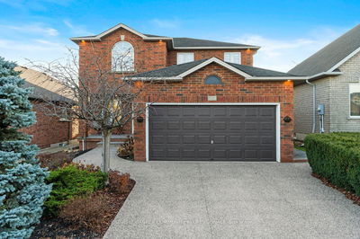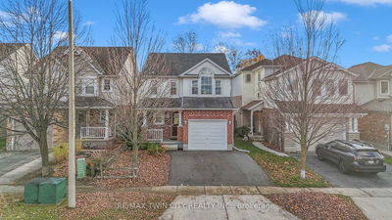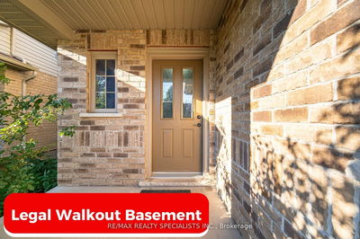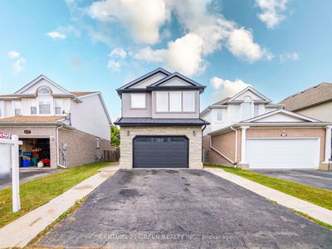This Spacious 1970 sqft, Brightly Lit "Twin Cedar" Model Home In The Mill Pond Subdivision Blends Modern Comfort With Natural Beauty. Highlights Of Main Floor Include Espresso Hardwood Floors, 9-foot Ceilings, A Well-lit Living And Dining Room Leading To A Cozy Family Room Enhanced By Pot Lights And An Electric Fireplace. The Open-concept Kitchen Is A Culinary Haven, Featuring Pot Lights, Stainless Steel Appliances, Backsplash, Ceramic Flooring, Breakfast Area, And Walk-out To A Wooden Deck With Fully Fenced Backyard. The Espresso Stairs Leads To The Master Bedroom Which Boasts A Walk-in Closet And 5 Pieces Luxurious Ensuite. The Second Floor With 8-foot Ceiling Accommodates Two Additional Good Sized Bedrooms, Each With Its Own Walk-in Closet, And A Convenient Second-floor Laundry Area. The Fully Finished Basement Adds Versatility To This Home, Providing A Bedroom And A Recreation Room. The Provision For A Separate Entrance Enhances The Income Potential And Entertainment.
详情
- 上市时间: Tuesday, April 02, 2024
- 城市: Cambridge
- 交叉路口: Hespeler Rd / Blackbridge Rd
- 详细地址: 25 Holland Circle, Cambridge, N3C 0E3, Ontario, Canada
- 客厅: Open Concept, Hardwood Floor
- 家庭房: Electric Fireplace, Hardwood Floor, California Shutters
- 厨房: Ceramic Floor, Ceramic Back Splash, Pantry
- 挂盘公司: Save Max Real Estate Inc. - Disclaimer: The information contained in this listing has not been verified by Save Max Real Estate Inc. and should be verified by the buyer.



