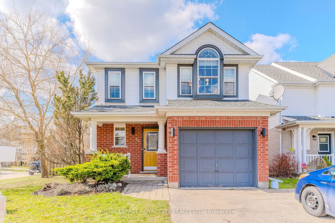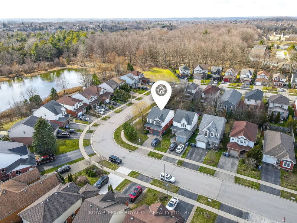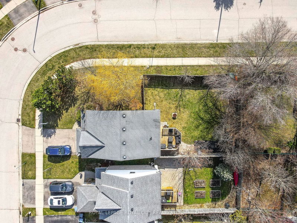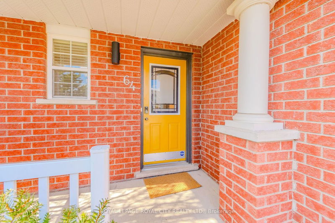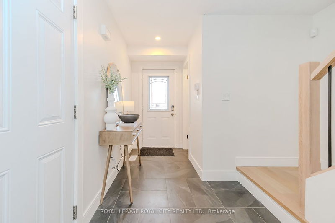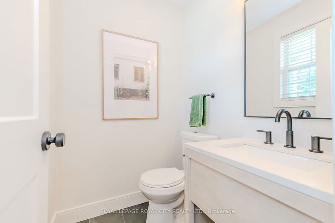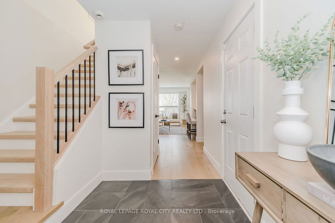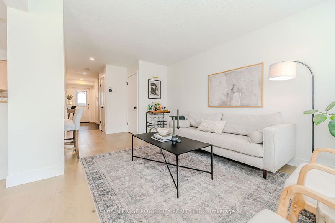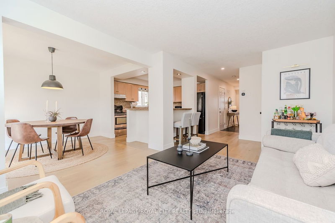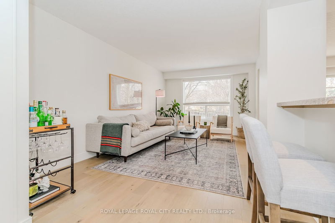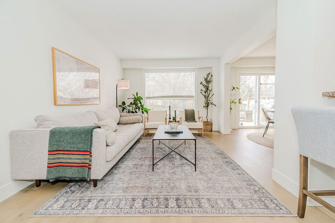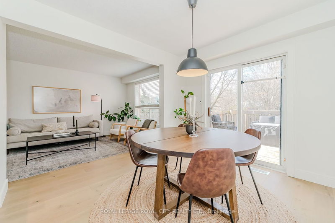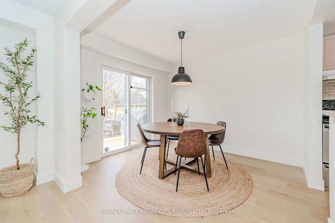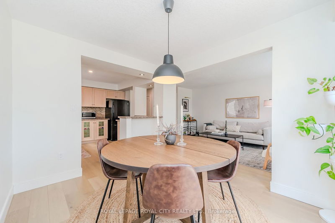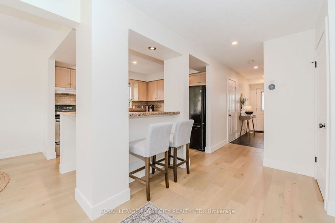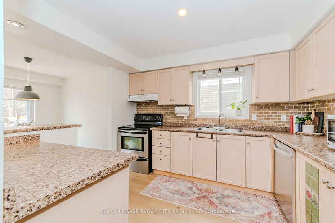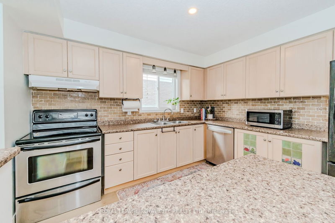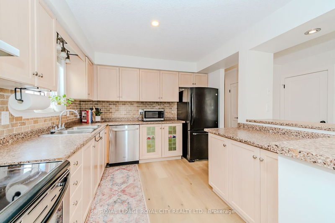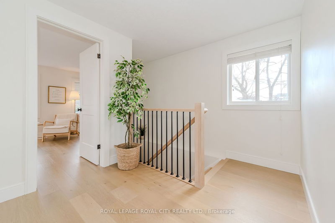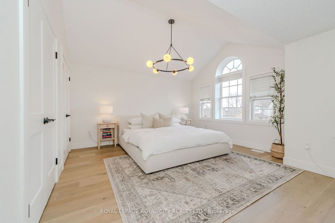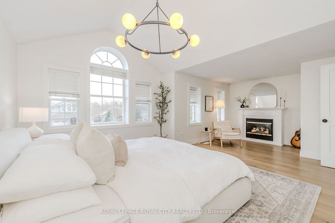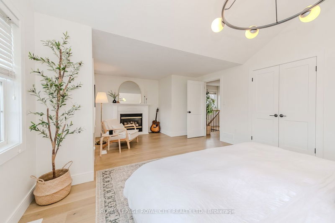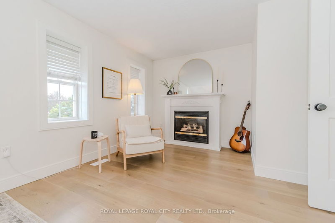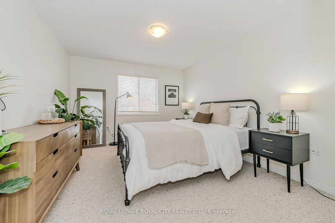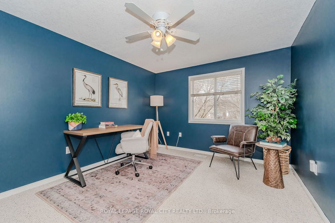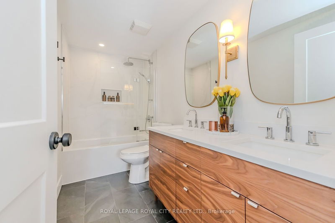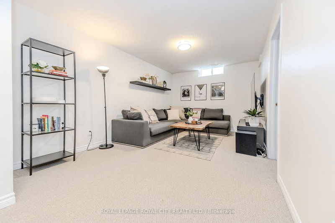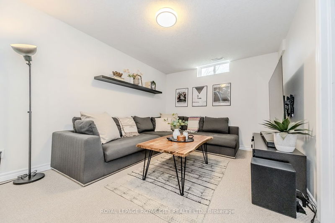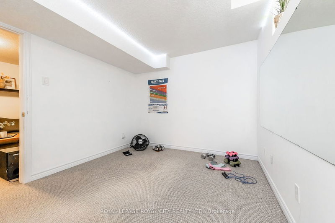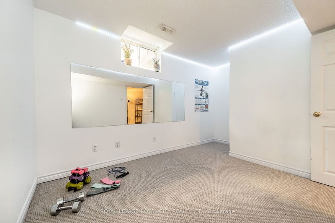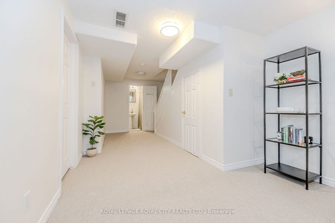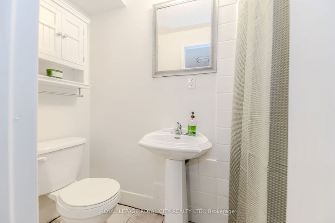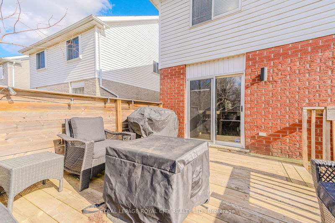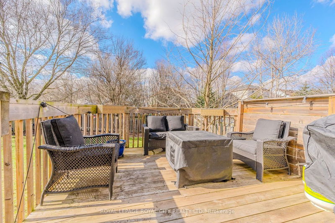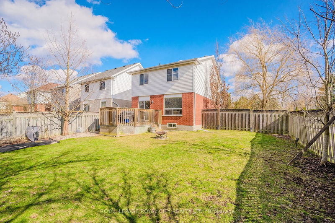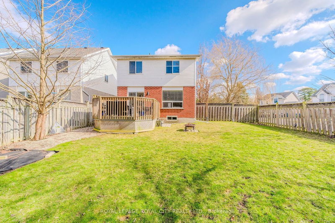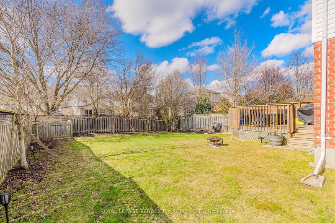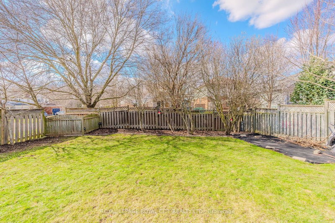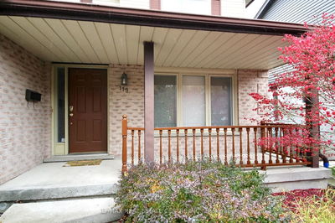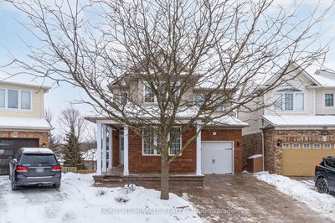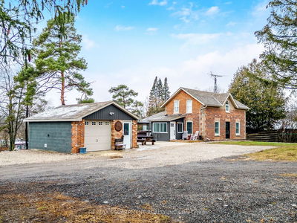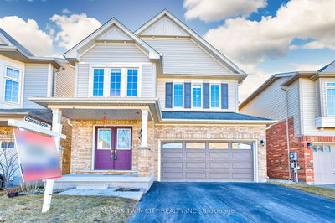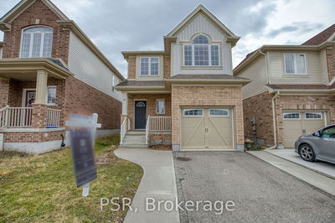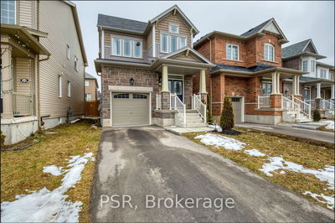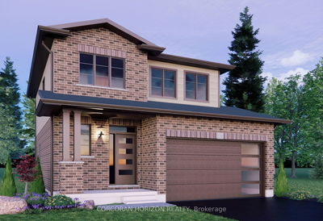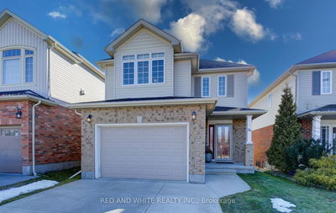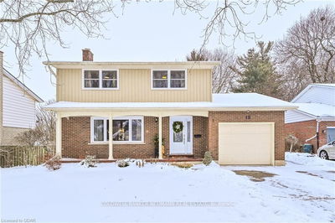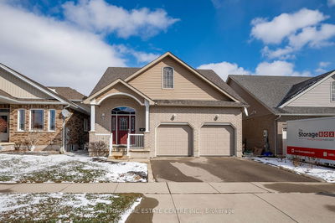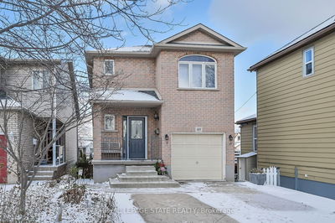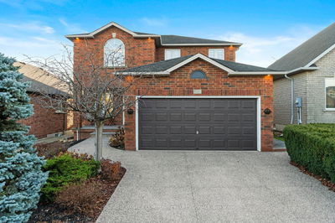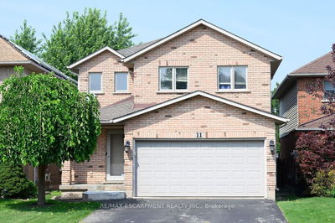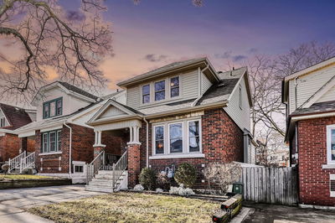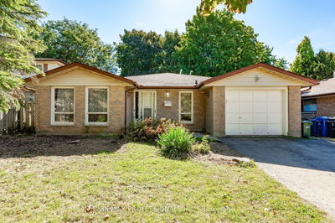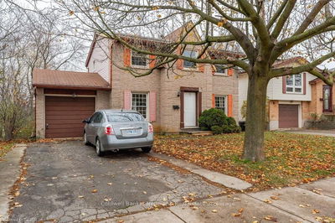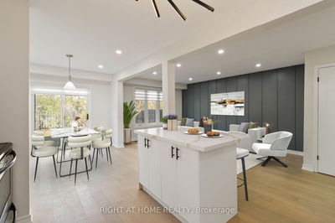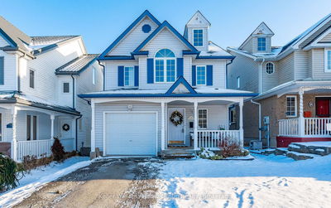Picture perfect inside and out this amazing detached home in Guelph's South End is the one you've been waiting for. From the moment you arrive, you will feel a sense of happiness and calm that radiates from this lovely home. The flooring on both the main and second floor were replaced in 2021 with gorgeous engineered hardwood. Which highlights the open concept main floor that features tonnes of natural light. Leading you to the second floor the newly transformed staircase and railing you are led to a private oasis. The primary bedroom is a sanctuary unto itself with vaulted ceilings, gorgeous light fixtures, and private closets for you both. It's a perfect place to rejuvenate. Offer 2 other spacious bedrooms. The main bathroom was elevated with heated floors a stunning vanity and new fixtures. The basement offers additional living space the gym/bedroom is perfect for guests or a home office. The large recreation room gives you more space to entertain, finishing off with another 3 piece bath. The large backyard is fully fenced and not to mention you are steps to Preservation Park. The location is perfect for literally everyone. Easy for commuters to hop on and off the Hanlon or Highway. Walking distance to all of your needs. Excellent schools and close to the University. This is the one that you've been waiting for, we know you'll love it just as much as the current owners do.
详情
- 上市时间: Friday, March 29, 2024
- 3D看房: View Virtual Tour for 64 Southcreek Trail
- 城市: Guelph
- 社区: Hanlon Creek
- 详细地址: 64 Southcreek Trail, Guelph, N1G 4Y9, Ontario, Canada
- 客厅: Main
- 厨房: Main
- 挂盘公司: Royal Lepage Royal City Realty Ltd. - Disclaimer: The information contained in this listing has not been verified by Royal Lepage Royal City Realty Ltd. and should be verified by the buyer.

