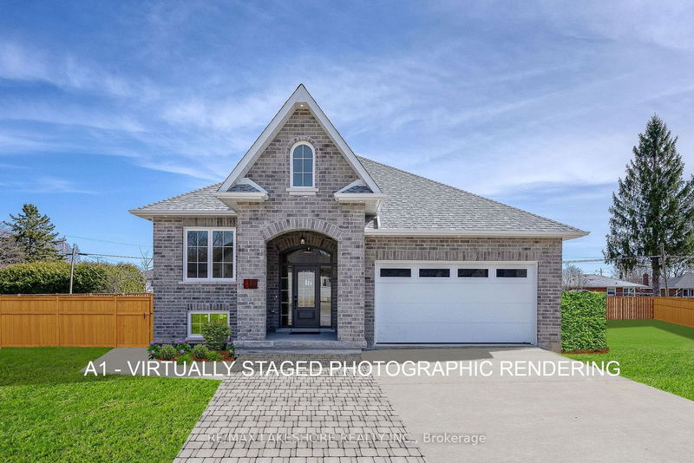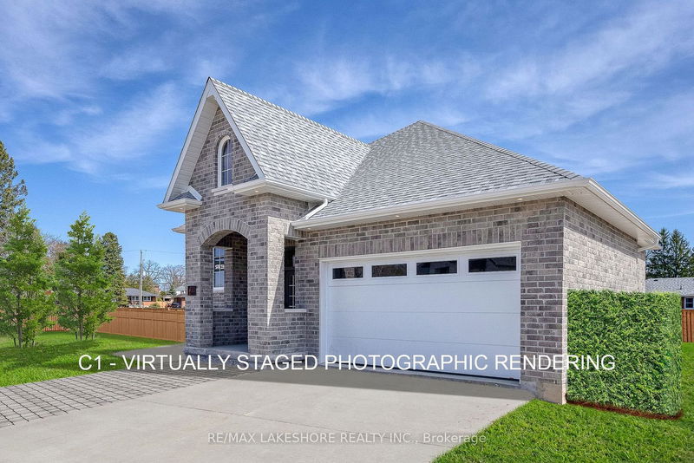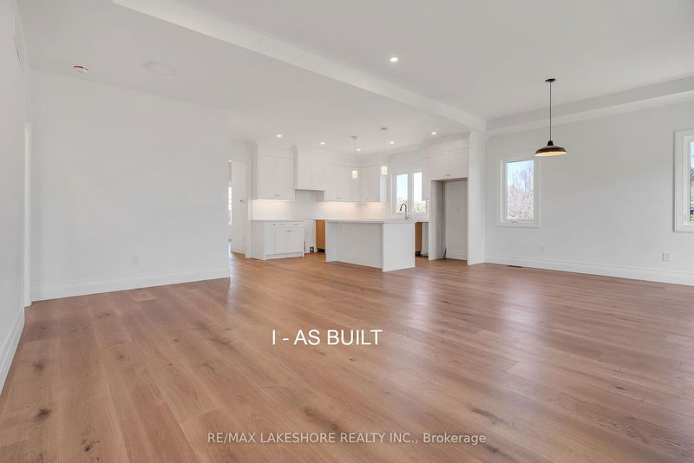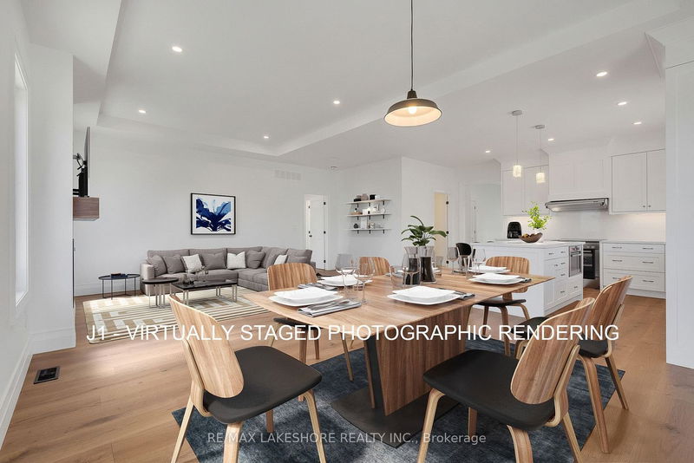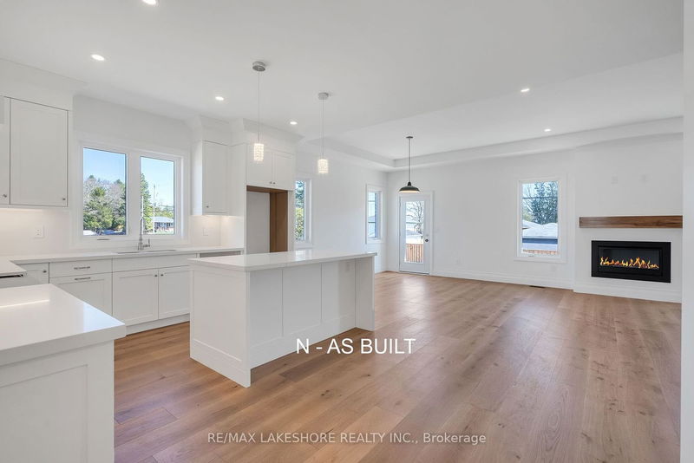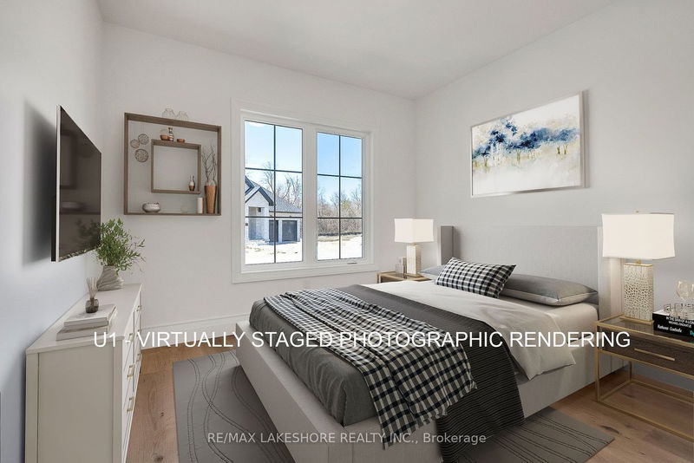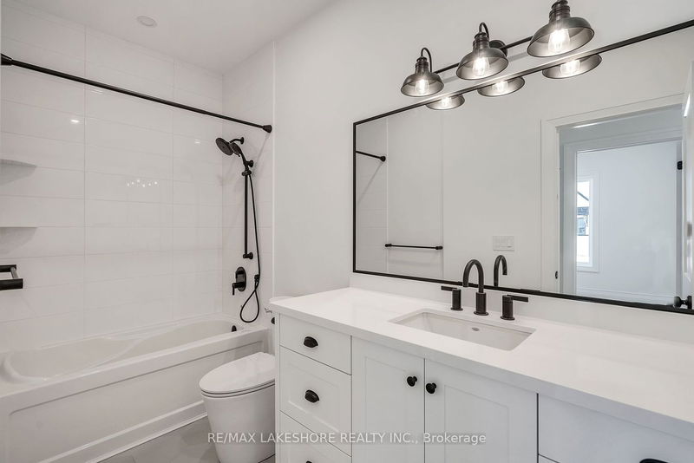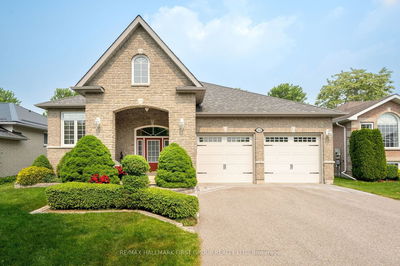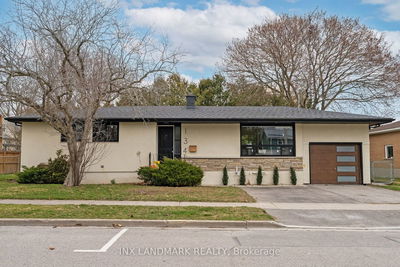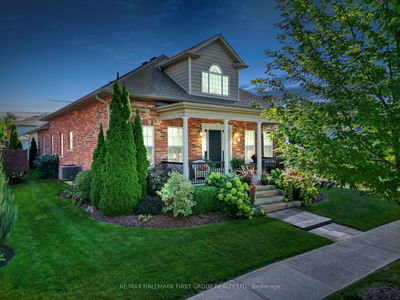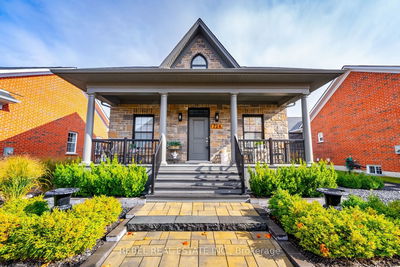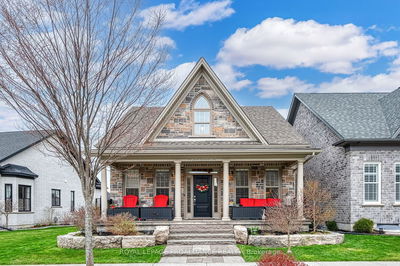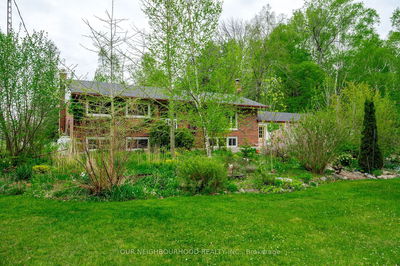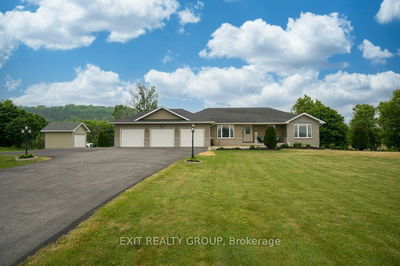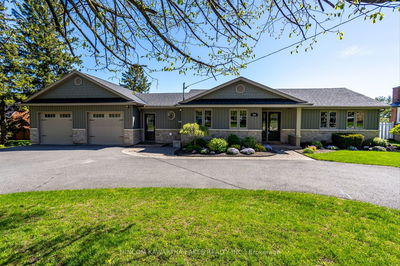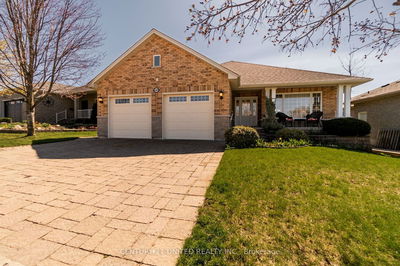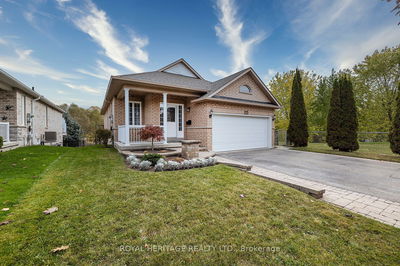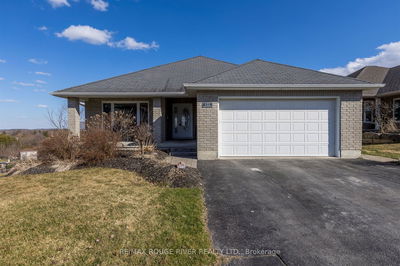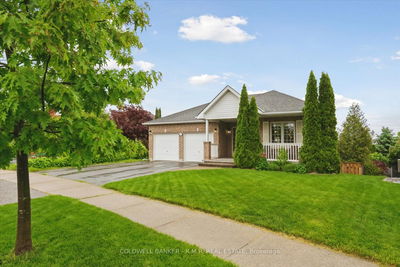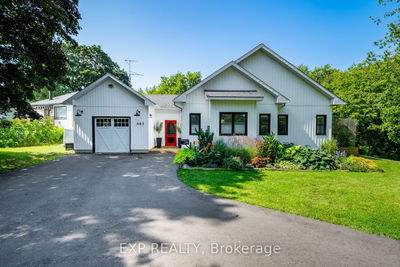Recently completed, 19-1000 D'Arcy St. is one of a limited series of detached, architecturally designed bungalows. Built by renowned local builder "Le Blanc Enterprise", this attractive residence is located at "Nickerson Woods", a quiet cul-de-sac at the north/east edge of the historic and dynamic Town of Cobourg. This singular offering features: a bright open concept plan incorporating a living area w/a gas F/P, a dining area w/walkout, a judicious kitchen layout w/upgraded cabinetry, island and quartz countertops , a primary B/R with 5 pc ensuite and W/I closet, a guest B/R;another bathroom and a laundry room. The bright lower level offers a rough-in for a future bathroom. The garage can be accessed from the front foyer. All in all a wonderful, value-packed house priced to sell; act now before it's too late! NOTE 1: SOME PICTURES ARE VIRTUALLY STAGED PHOTOGRAPHIC RENDERINGS ONLY. Note 2: All Realtors & their clients who enter the site & the subject property do so at their own risk. Note 3: No Commission Payable On (HST) Portion Of Purchase Price Note 4: Buyer To Pay Tarion Warranty Enrollment Fee On Completion Of Transaction. NOTE 5: Taxes Not Assessed Yet. Note 6: Purchase Price Includes (HST)To Qualified Buyers Only, Buyer To Assign(HST)Rebate Back To Builder. Note 7:All Data Is Approximate & Subject To Change W/O Notice, Buyers To Do Their "Due Diligence"
详情
- 上市时间: Wednesday, March 27, 2024
- 城市: Cobourg
- 社区: Cobourg
- 交叉路口: NICKERSON DR
- 详细地址: 19-1000 D'ARCY Street, Cobourg, K9A 4B6, Ontario, Canada
- 客厅: Main
- 厨房: Main
- 挂盘公司: Re/Max Lakeshore Realty Inc. - Disclaimer: The information contained in this listing has not been verified by Re/Max Lakeshore Realty Inc. and should be verified by the buyer.


