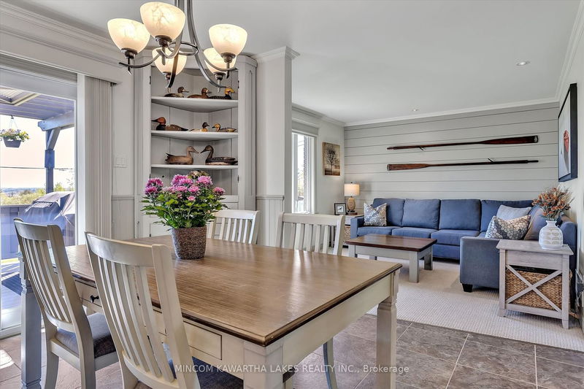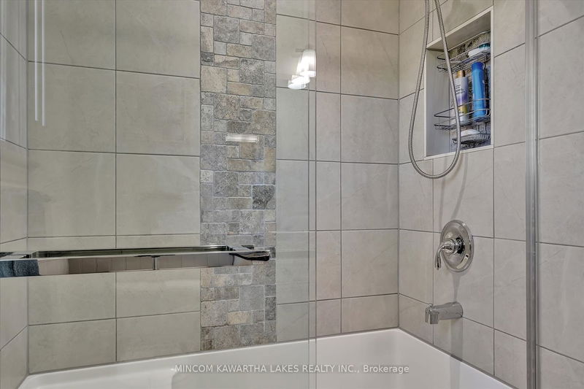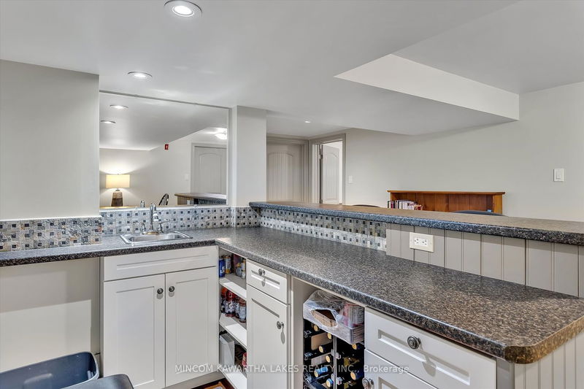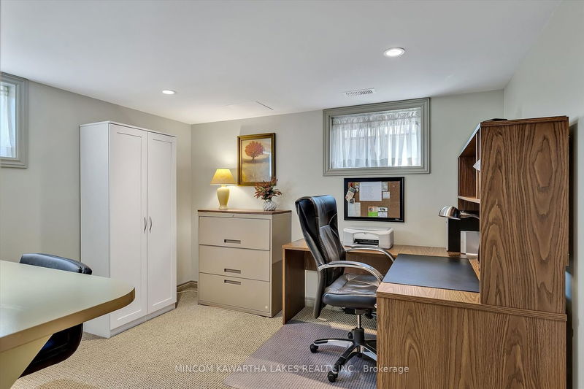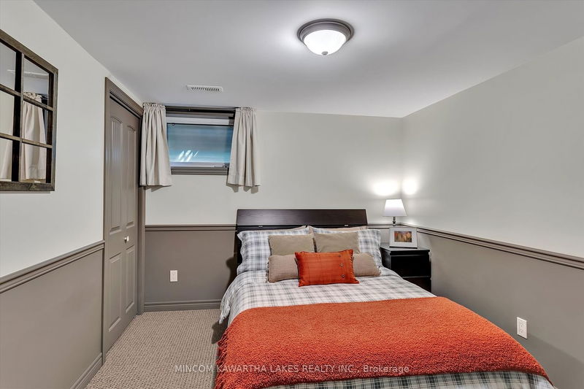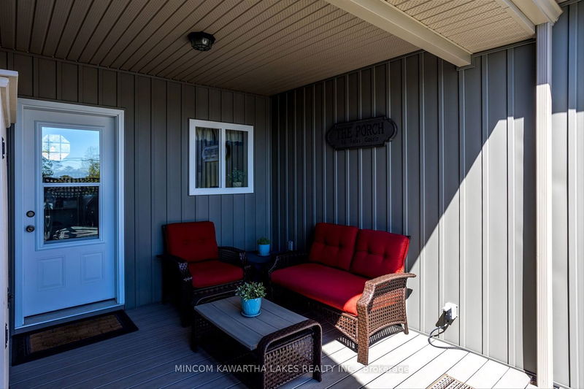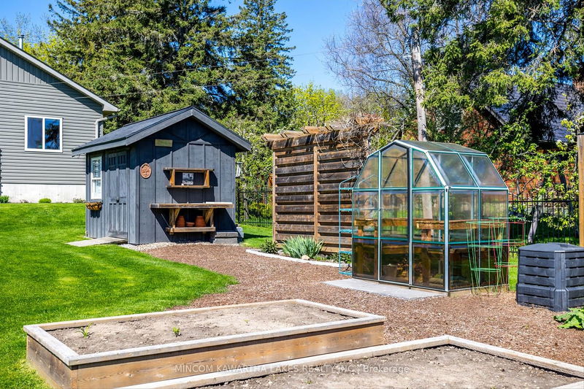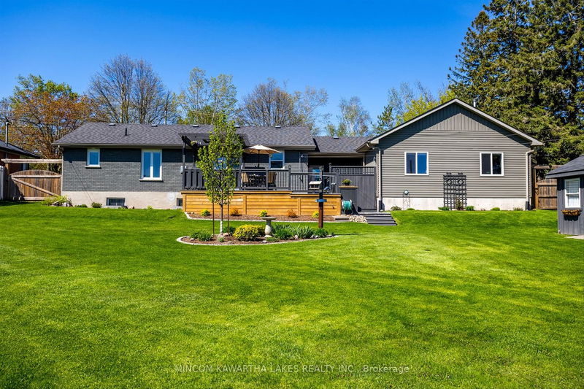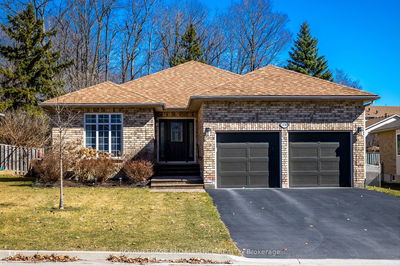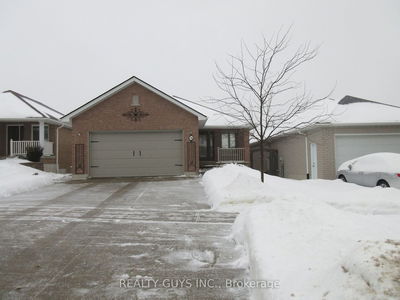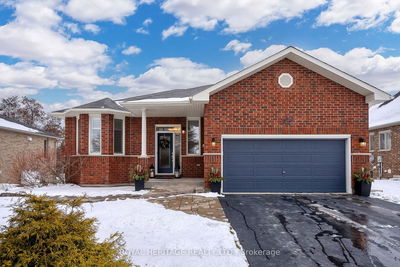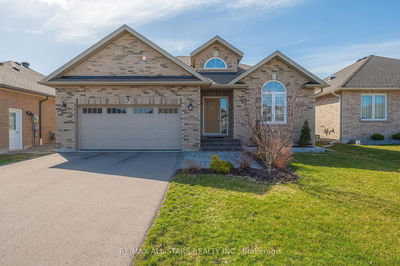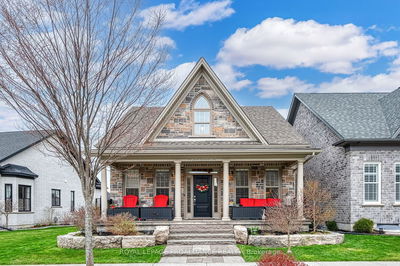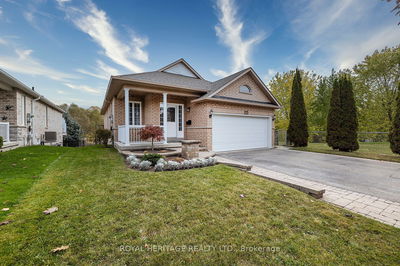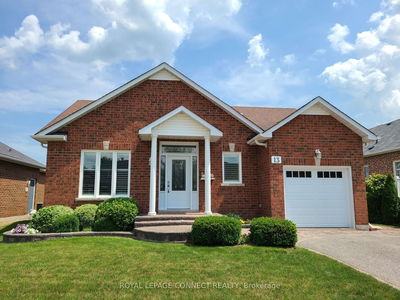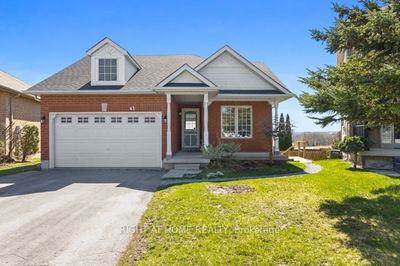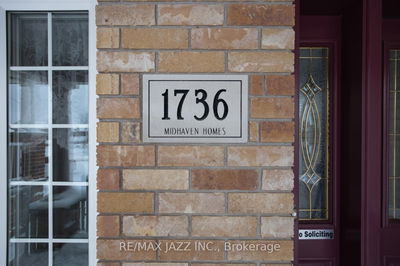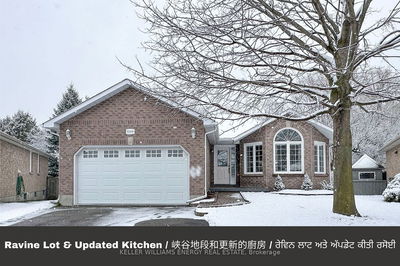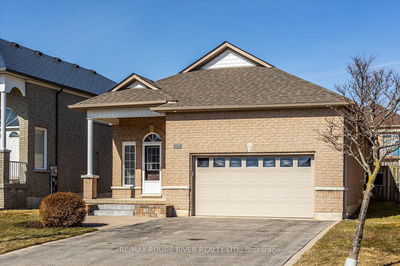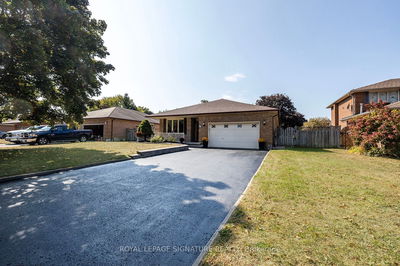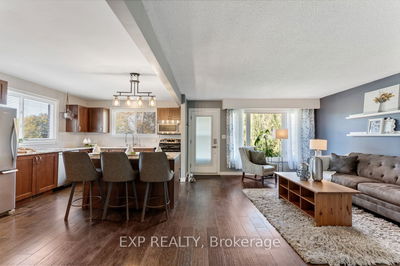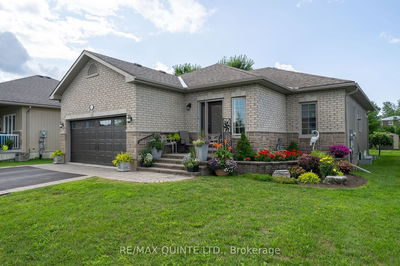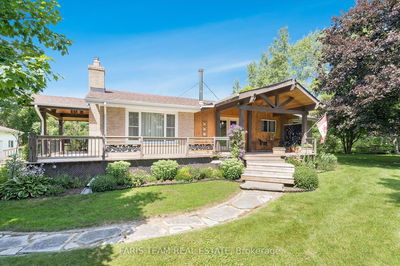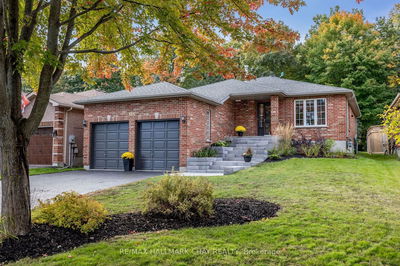Don't miss out on this completely renovated gem! From top to bottom, this level entry home underwent a complete transformation inside and out. This beautiful home boasts 2+1 bedrooms, 3 full baths, including primary en-suite with double closets,. Completely finished on both levels with high end exquisite finishes. Lower level offers bar area, 3pc bath, bedroom with proper egress window, rec-room and office space which could easily be used as a 4th bedroom . - it's truly turn-key. Attached, quadruple (double wide x double deep) car, heated garage with car lift! Perfect Man/Woman cave! Relax on the spacious Trex deck under a covered porch and built-in hot tub or explore the gardening enthusiasts backyard paradise, featuring a hobby greenhouse, trellis, raised flower beds and charming garden shed. Situated on a large manicured city lot 100ft x 160ft, close to all amenities, hospital and Hwy 115, this property is a dream come true! Book a personal viewing before its gone!
详情
- 上市时间: Wednesday, May 08, 2024
- 3D看房: View Virtual Tour for 630 Spillsbury Drive
- 城市: Peterborough
- 社区: Otonabee
- 详细地址: 630 Spillsbury Drive, Peterborough, K9K 1K6, Ontario, Canada
- 厨房: Main
- 家庭房: Main
- 挂盘公司: Mincom Kawartha Lakes Realty Inc. - Disclaimer: The information contained in this listing has not been verified by Mincom Kawartha Lakes Realty Inc. and should be verified by the buyer.








