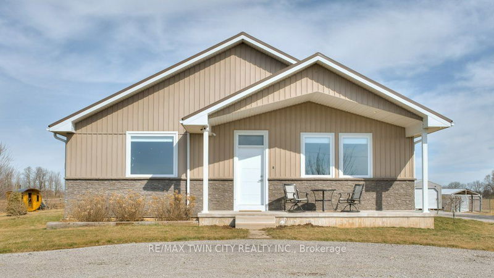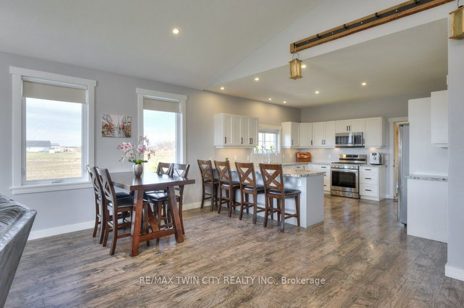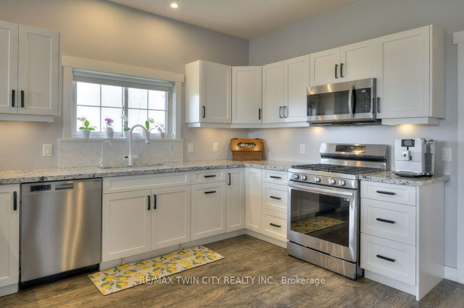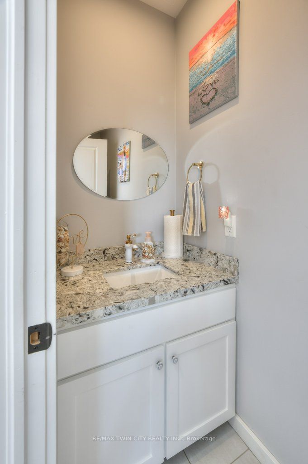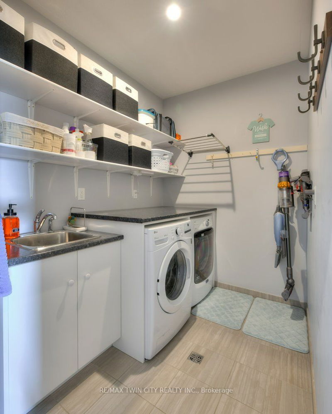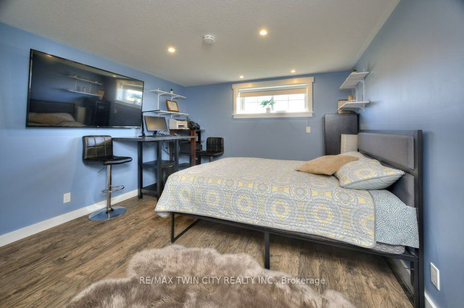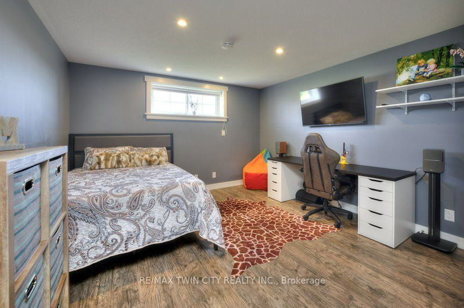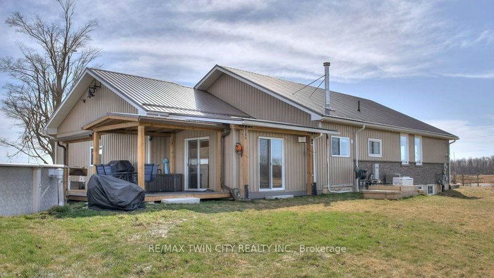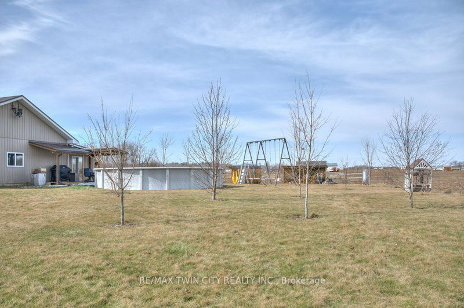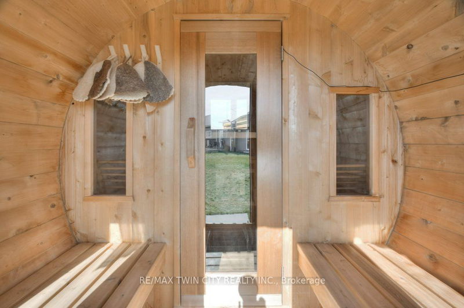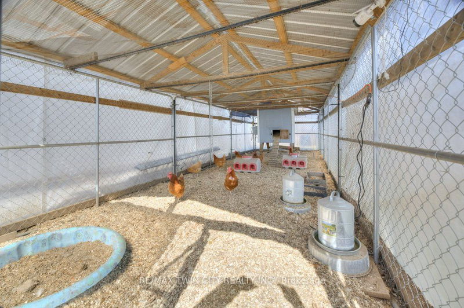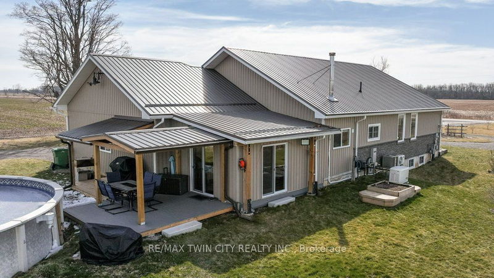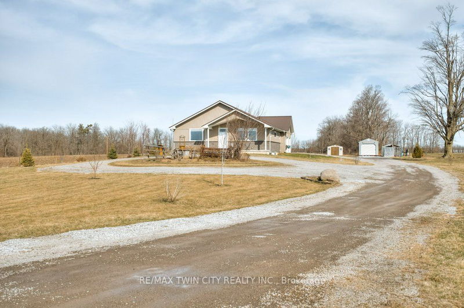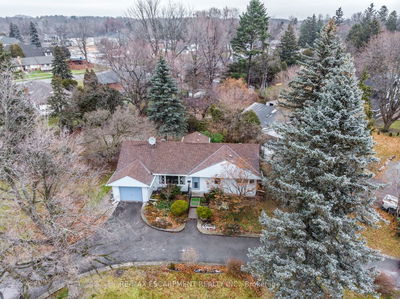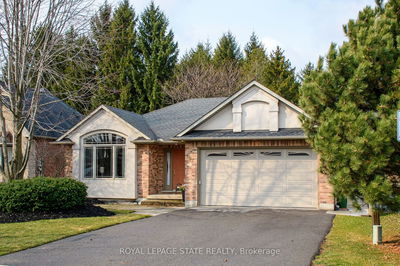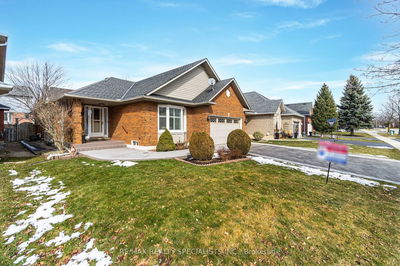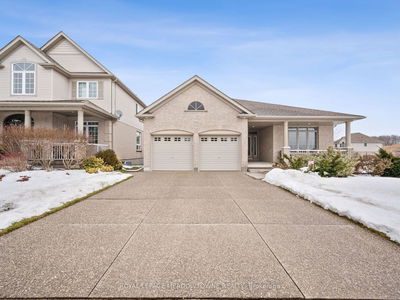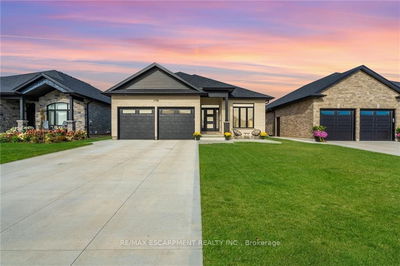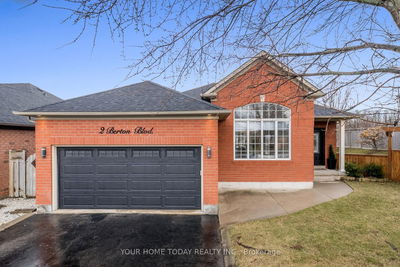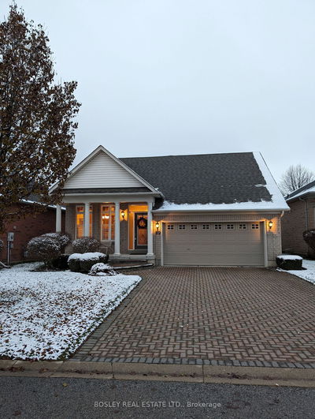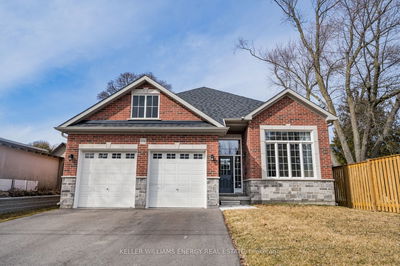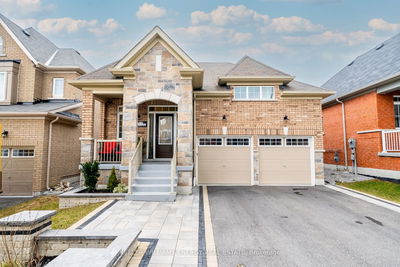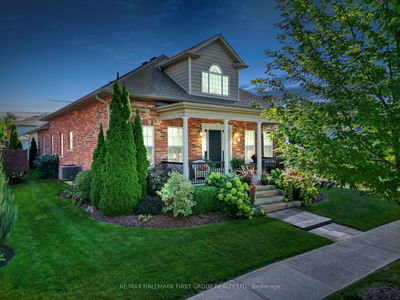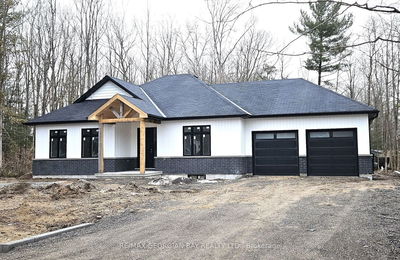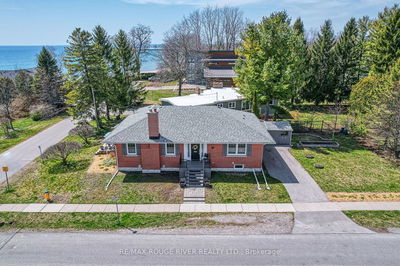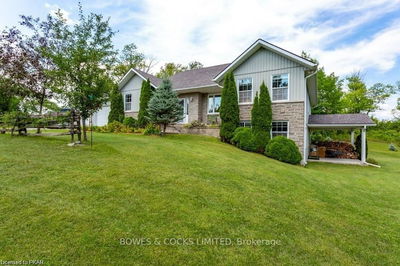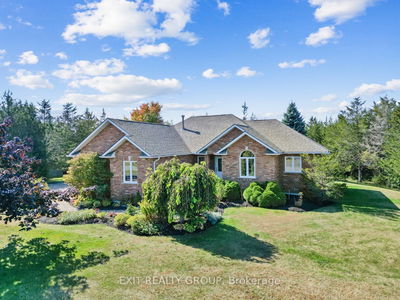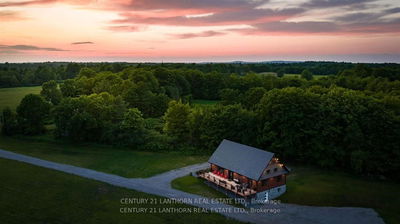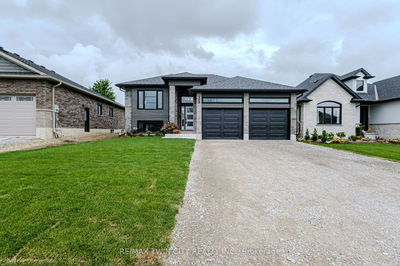THIS AMAZING COUNTRY BUNGALOW on 1.49acres is the one you have been waiting for! The main floor great room is sure to please with its airy cathedral ceiling, wooden barn beam accents & cozy gas fireplace. Living/dining space easily flows into the updated kitchen w/pantry & sit-up peninsula. The sunroom with a gorgeous woodburning cookstove is perfect for relaxing on cool days or nights! The primary bedroom has double closets & an ensuite with heated floors & walk-in shower. The 2nd bedroom, powder room & laundry room, complete the main floor. Downstairs offers 2 more bedrooms, a 4pc bath, large family room, a 2nd kitchen, storage & utility spaces, plus 2 XL cold rooms. 2 car garage with inside access to main & basement levels. Swim in the heated pool, breathe in the healing powers of the sauna or enjoy the spectacular sunsets by the firepit. There is a large garden & charming chicken coop, so you can have your own fresh eggs & veggies, plus 2 additional storage sheds for all your toys!
详情
- 上市时间: Tuesday, March 26, 2024
- 3D看房: View Virtual Tour for 1173 Concession 5 Road
- 城市: Norfolk
- 社区: Townsend
- 交叉路口: Cockshutt Rd
- 详细地址: 1173 Concession 5 Road, Norfolk, N0E 1Y0, Ontario, Canada
- 客厅: Main
- 厨房: Main
- 厨房: Bsmt
- 挂盘公司: Re/Max Twin City Realty Inc. - Disclaimer: The information contained in this listing has not been verified by Re/Max Twin City Realty Inc. and should be verified by the buyer.


