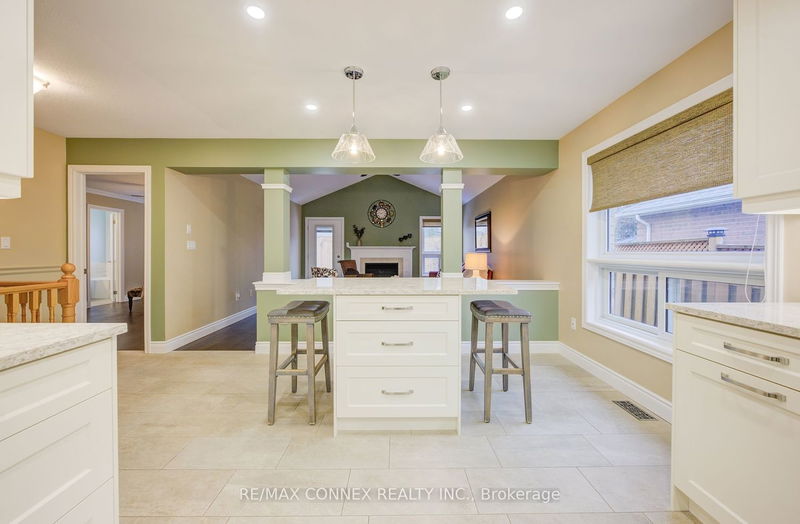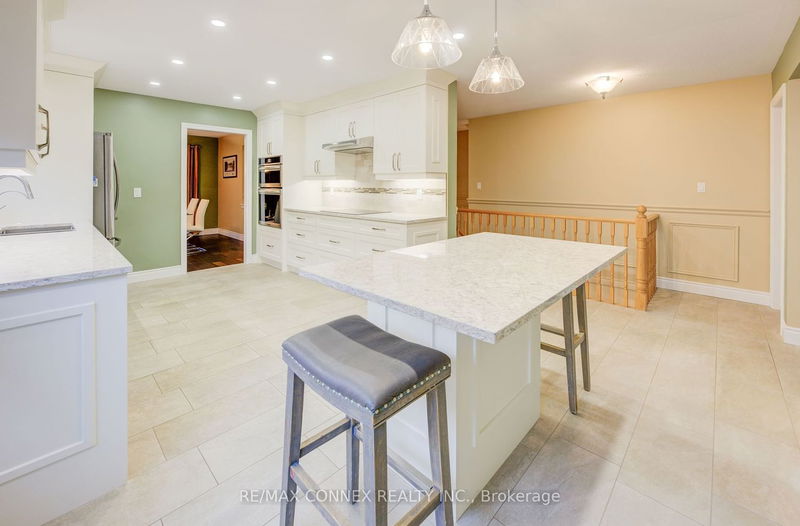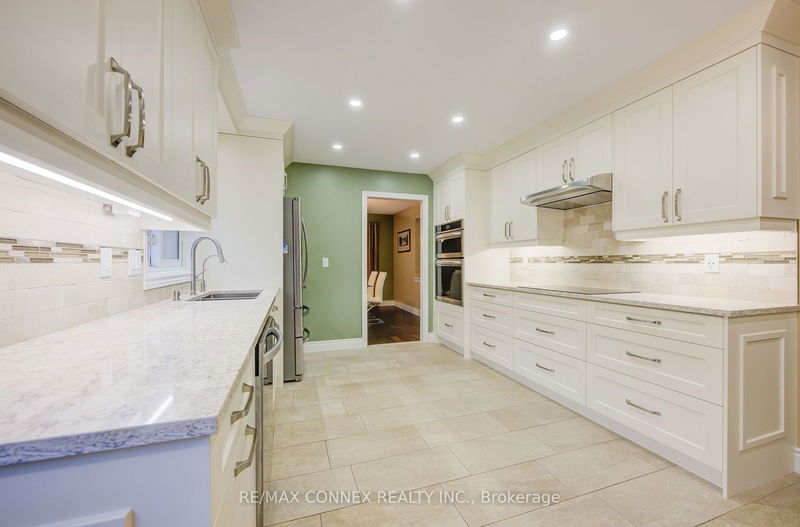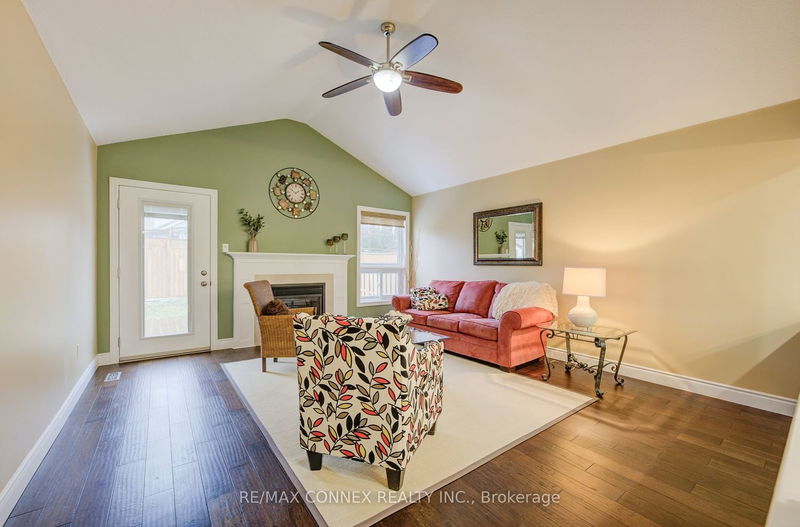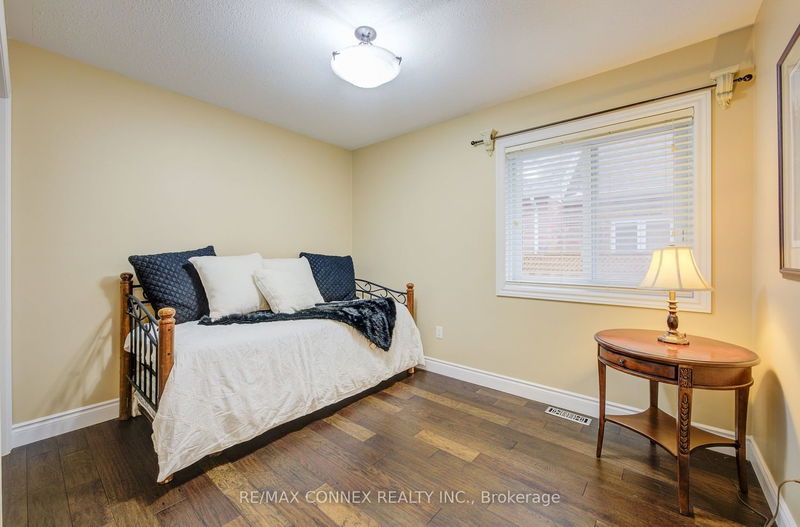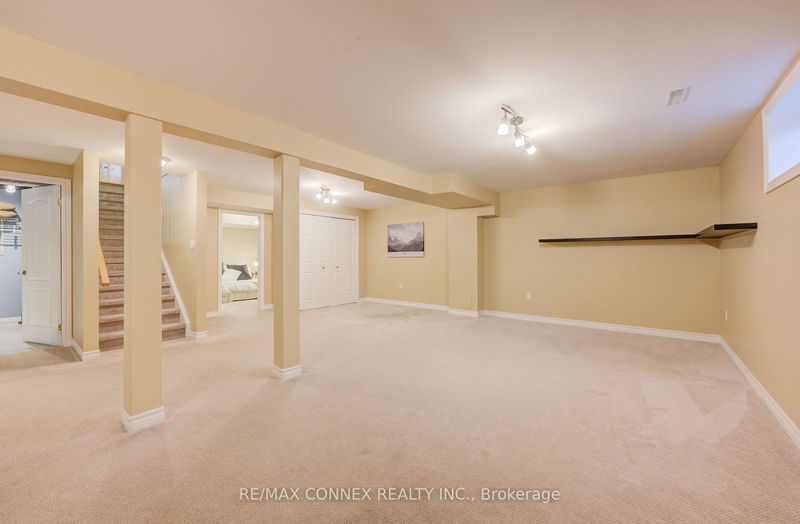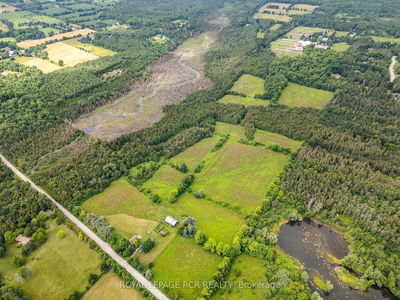Welcome to this Charleston home bungalow at 129 Tanners Drive, Acton. This home has been meticulously kept and renovated in all the right places, leaving you with a spectacular open kitchen, updated appliances, electric oven range, convection microwave, tiled backsplash, ceramic flooring, pot lights overlooking a large living room with a gas fireplace, engineered hardwood and a walkout to the back deck and fully fenced yard which has a gas hook up. The beautiful engineered hardwood flows throughout the main floor and into the Primary bedroom with a walk-in closet and renovated 5pc ensuite with heated floors, walk-in glass shower, double sinks, soft closing cabinet drawers and a separate soaker tub to relax and pamper yourself. The second bedroom has plenty of closet space, engineered hardwood and natural light. This finished basement is sure to impress with it's hard wired speakers, spacious rec. room, separate games room/office, another bedroom with a 3pc ensuite. Move in & Enjoy!
详情
- 上市时间: Wednesday, December 27, 2023
- 3D看房: View Virtual Tour for 129 Tanners Drive
- 城市: Halton Hills
- 社区: Acton
- 详细地址: 129 Tanners Drive, Halton Hills, L7J 2Y7, Ontario, Canada
- 厨房: Eat-In Kitchen, Ceramic Floor
- 客厅: Gas Fireplace, Hardwood Floor
- 挂盘公司: Re/Max Connex Realty Inc. - Disclaimer: The information contained in this listing has not been verified by Re/Max Connex Realty Inc. and should be verified by the buyer.






