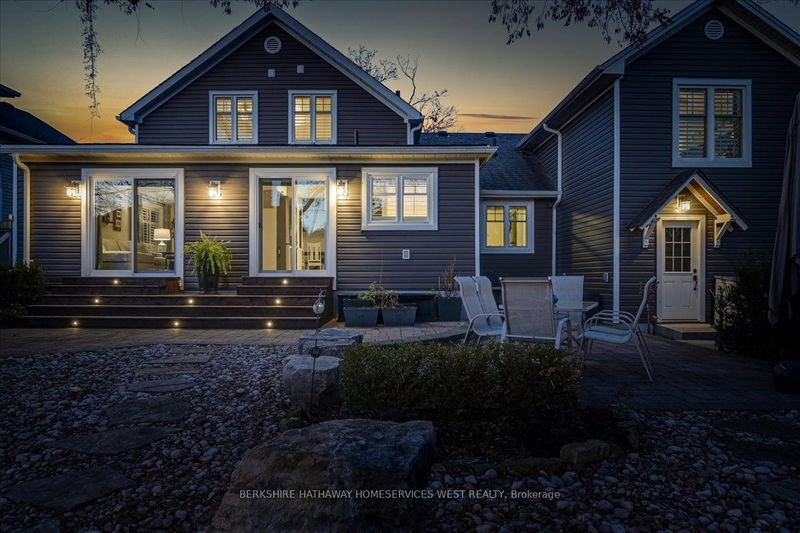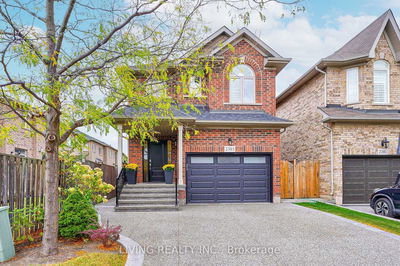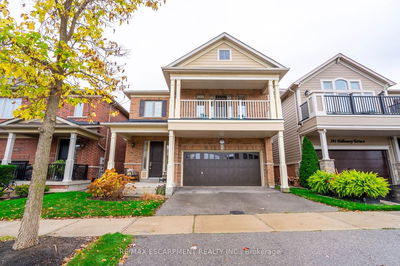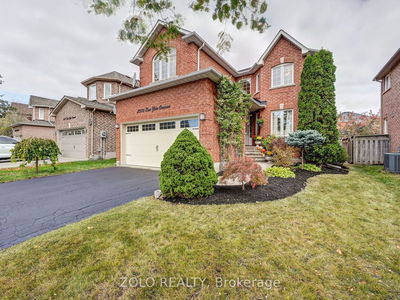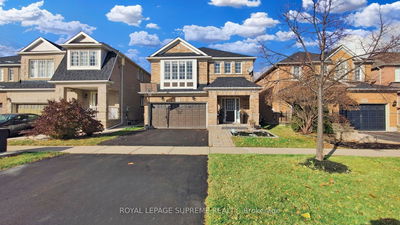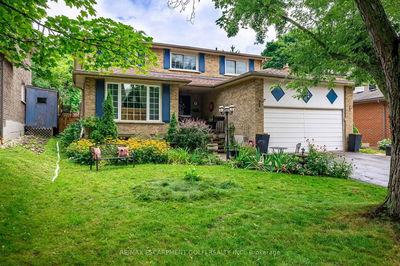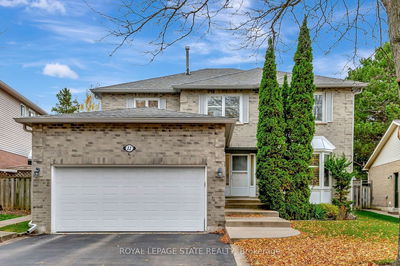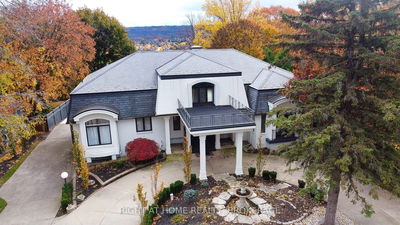Meticulously updated 4-bed, 2.5-bath century home (1913), offering 2,020sf of charm and modern convenience. Blending historic allure with farmhouse elements, featuring custom millwork, moulding, and restored hardwood floors. Integral updates; windows (2011), siding (2017) & reinsulated. Light filled kitchen with stainless steel appliances, quartz countertops, and a farmhouse sink. Main floor includes 2 living spaces, dining, laundry, and mudroom with garage access. Upstairs, a primary suite with cathedral ceilings & a 4-piece ensuite, plus 3 well-sized bedrooms sharing a 5-piece bath. Backyard patio with a natural gas BBQ hook-up and Jacuzzi hot tub on interlock with a pavilion. A single-car garage with workshop, double-wide drive, and shed provide functional space. Located at the base of the escarpment, this home is a short walk to trails and downtown Dundas, offering a unique blend of historic charm and modern living. Don't miss the opportunity to make this rare find your home!
详情
- 上市时间: Monday, January 08, 2024
- 3D看房: View Virtual Tour for 316 Macnab Street
- 城市: Hamilton
- 社区: Dundas
- 交叉路口: Mill St & Wellington St. S
- 详细地址: 316 Macnab Street, Hamilton, L9H 2K9, Ontario, Canada
- 客厅: Window, O/Looks Frontyard, Hardwood Floor
- 厨房: Stainless Steel Appl, Quartz Counter, W/O To Yard
- 家庭房: Picture Window, Hardwood Floor, W/O To Yard
- 挂盘公司: Berkshire Hathaway Homeservices West Realty - Disclaimer: The information contained in this listing has not been verified by Berkshire Hathaway Homeservices West Realty and should be verified by the buyer.




































