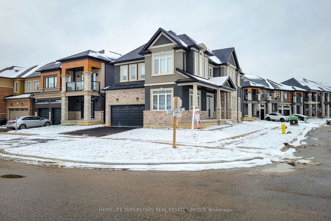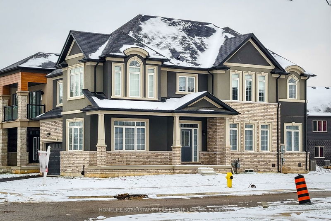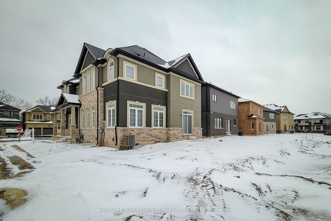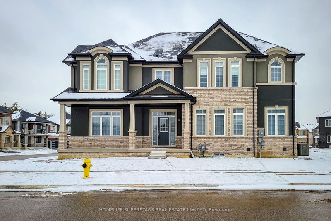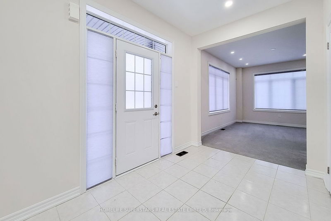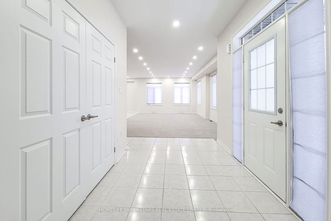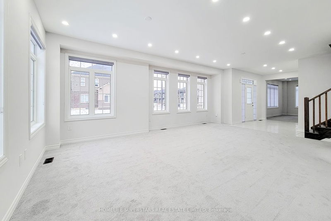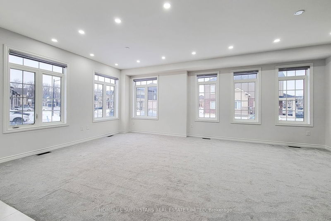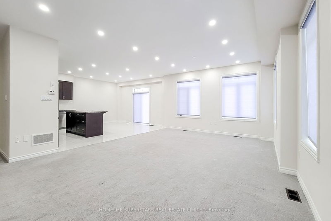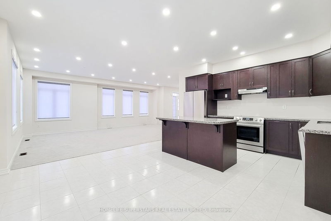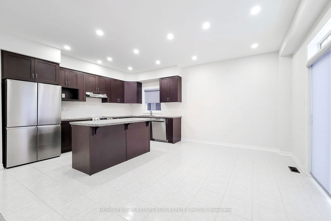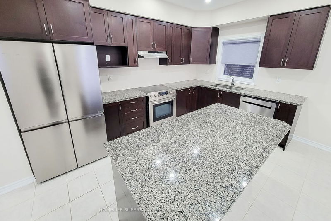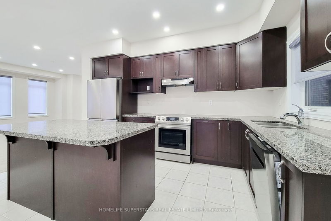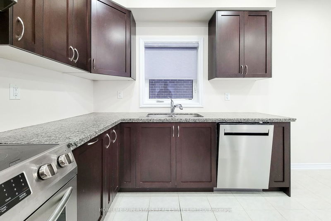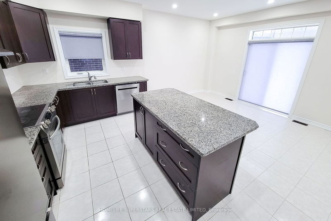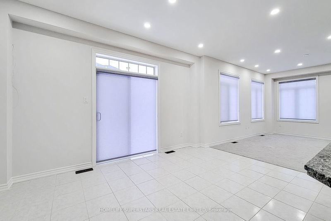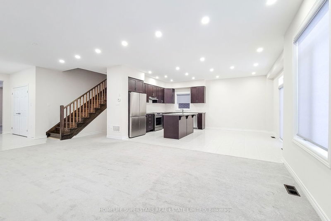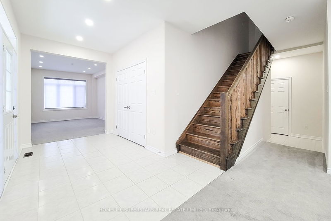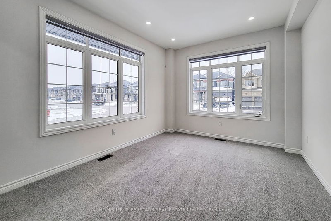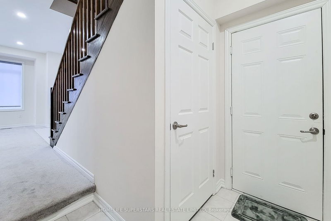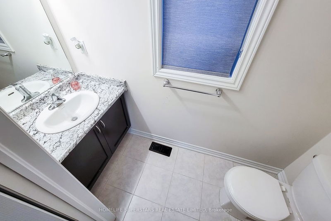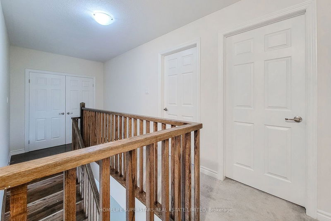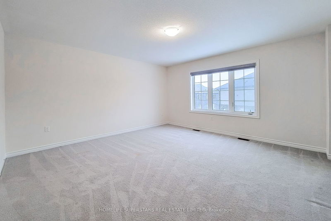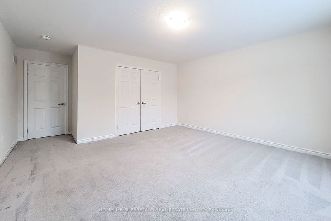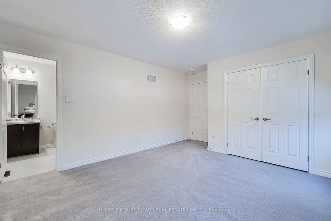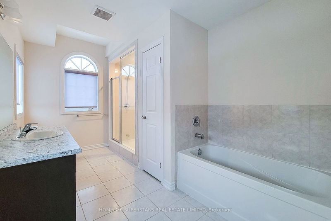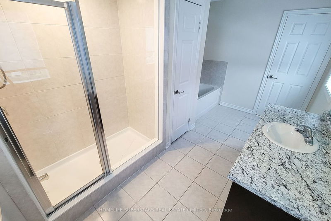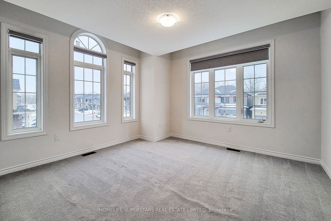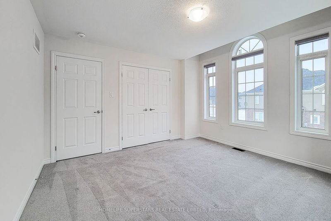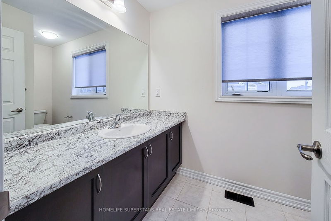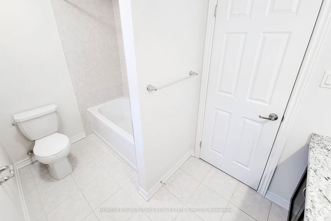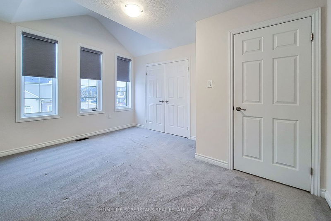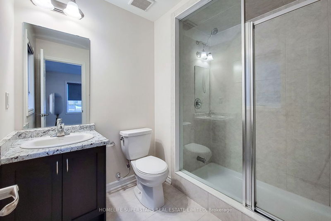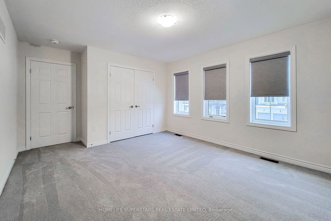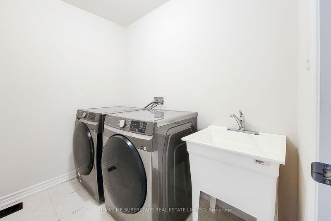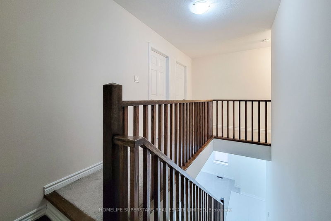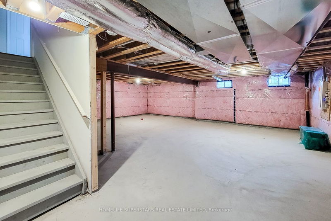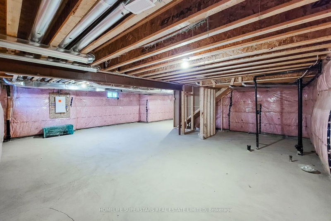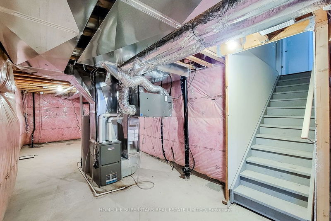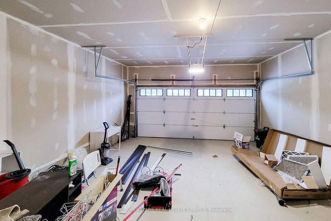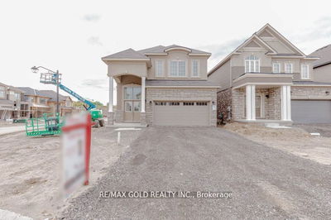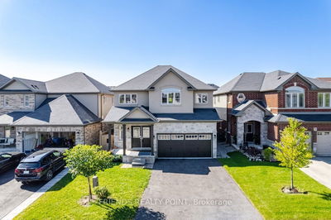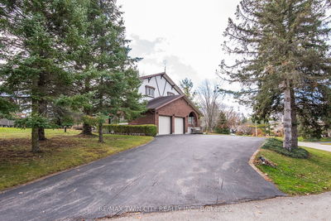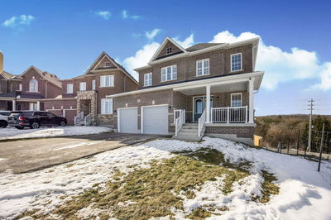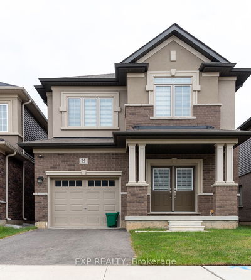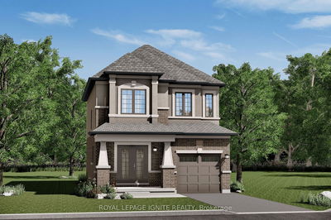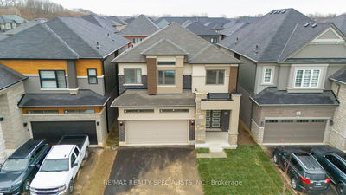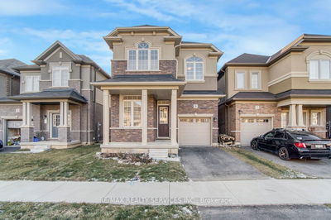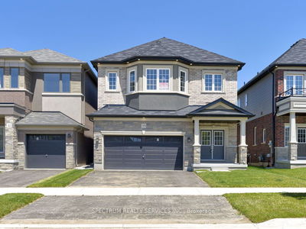This Impressive Family Home Built By Liv Communities Has A Large Covered Porch, A Double Car Garage And Is Located In One Of Brantford's Newest Neighbourhoods. This New 2-Storey Home Boasts 4 Bedrooms, 3.5 Bathrooms And Aprrox 2700 Sq Of Finished Space. The Open-Concept Main Floor Design Has A Living Room, Great Room, Kitchen With Dinette Space, And Sliding Doors Leading To The Backyard. The Tiled Kitchen Has Plenty Of Cupboard & Counter Space & Granite Countertop, And Brand New Appliances Ready To Be Installed. The Main Floor Is Complete With A 2 Piece Powder Room. Hardwood Staircase,The Second Floor Of The Home Has A Huge Primary Bedroom With Step-In Closets, And 5 Pcs Ensuite Bathroom With A Soaker Tub And A Stand Alone Shower. A Second Bedroom Has 4 Pcs Ensuite Privileges To The Second Floor 4 Piece Bathroom. A Spacious Third Bedroom With A Closet .The Second Floor Is Complete With A Fourth Bedroom And 2nd Floor Laundry,40 Led Pot Lights On Main Floor(Tbi)
详情
- 上市时间: Thursday, February 08, 2024
- 3D看房: View Virtual Tour for 28 Stauffer Street
- 城市: Brantford
- 交叉路口: Hardy Rd/Stauffer Rd
- 详细地址: 28 Stauffer Street, Brantford, N3V 0B2, Ontario, Canada
- 客厅: Broadloom, Large Window, O/Looks Frontyard
- 厨房: Ceramic Floor, Granite Counter, Centre Island
- 挂盘公司: Homelife Superstars Real Estate Limited - Disclaimer: The information contained in this listing has not been verified by Homelife Superstars Real Estate Limited and should be verified by the buyer.

