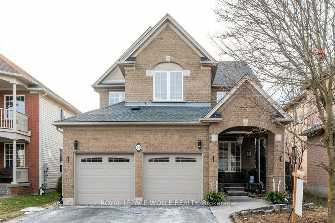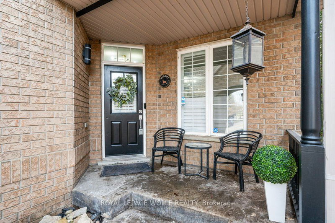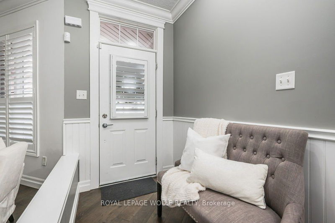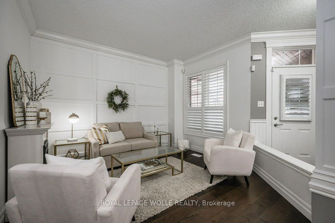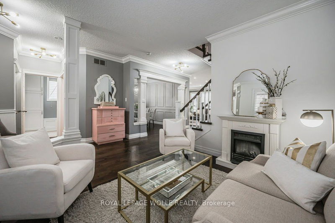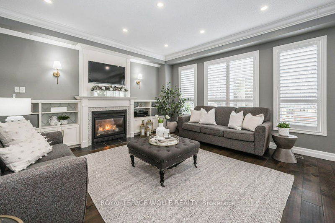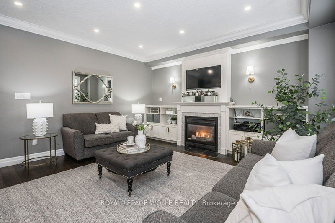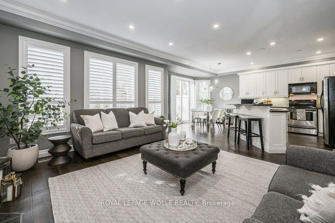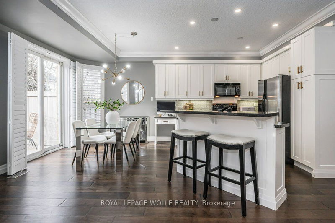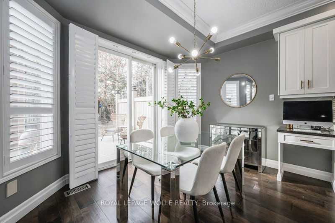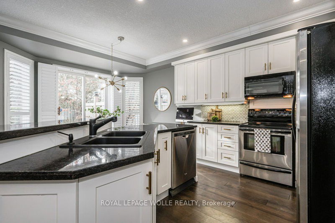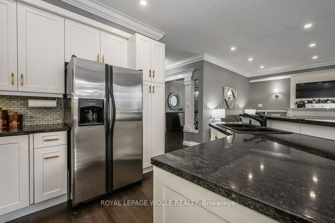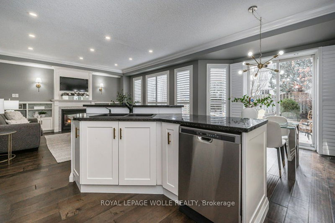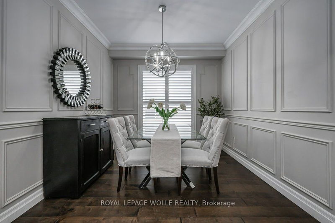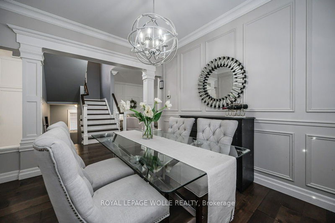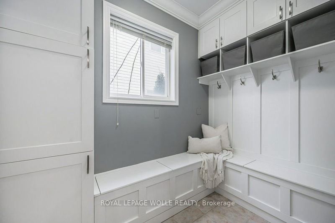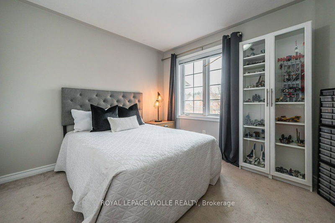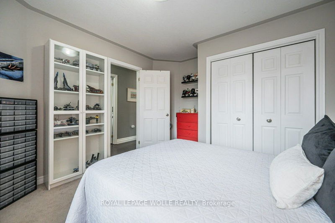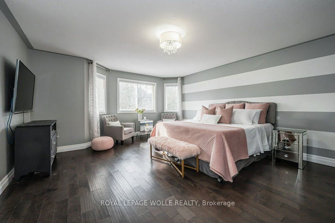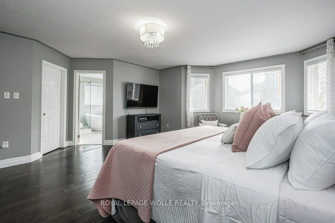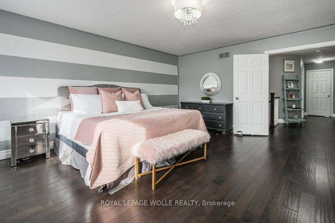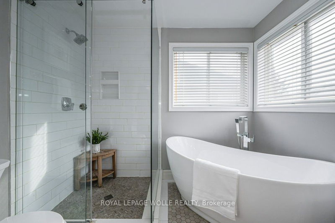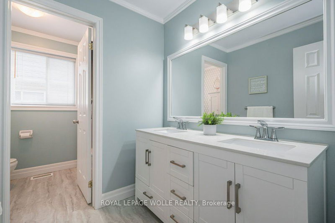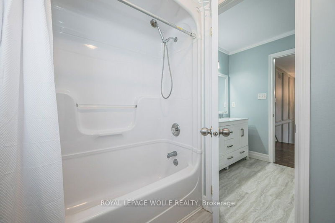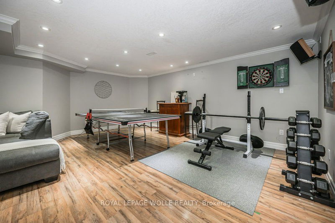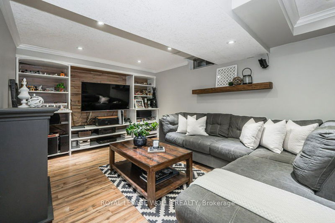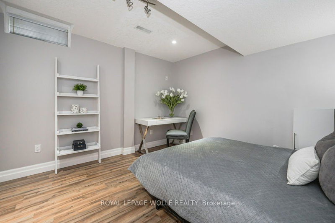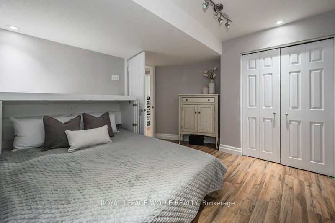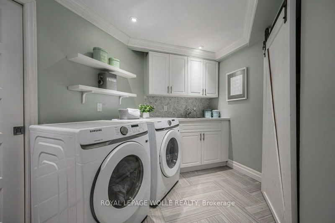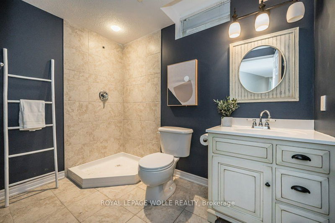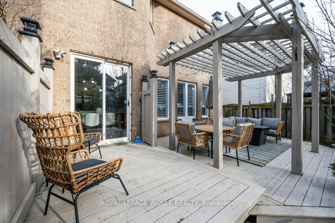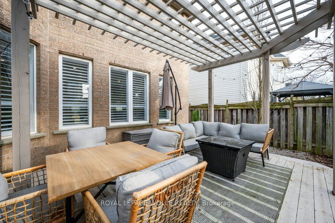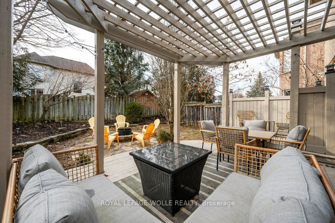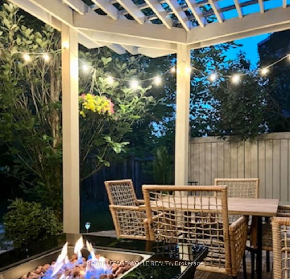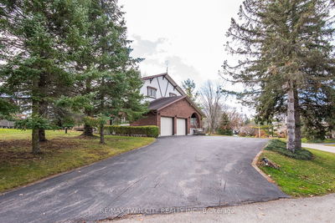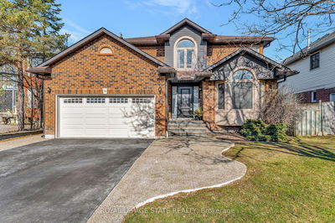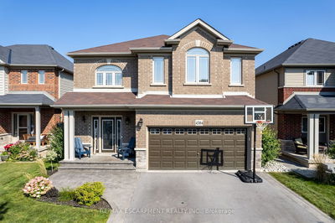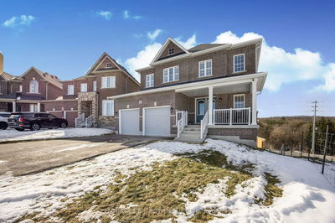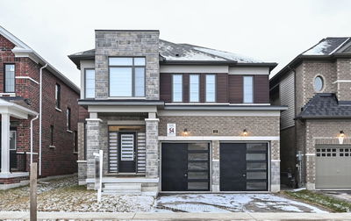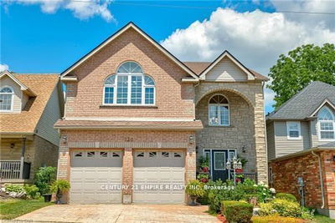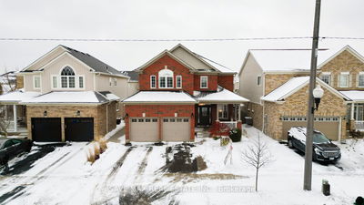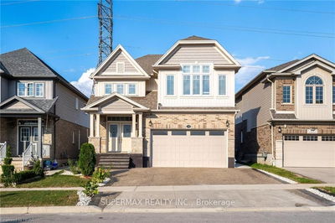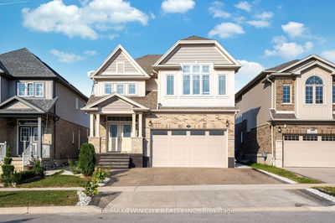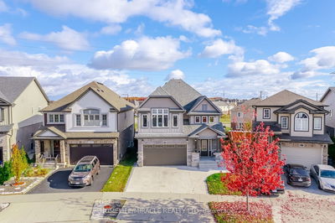Well maintained home in a desired neighbourhood close to the 401, trails, greenspace, shopping & amenities, it is perfect for commuters & families. Entertain guests in the open concept family room with fireplace & kitchen. The updated kitchen features pot drawers, ample lighting, roll-out pantry shelves & granite counters. The main floor is completed by hardwood flooring, an upgraded formal dining space, living room, modern 2-piece bathroom & mudroom with loads of storage. Upstairs you will find 4 spacious bedrooms. The large primary includes a walk in closet and a beautifully updated ensuite bathroom. The updated main bathroom features a water closet separating the double sinks from the toilet & bathtub/shower making it an ideal setup for morning and evening routines. Fully finished basement with verstaile space for those that need an extra bedroom, office or workout area. Walkout to the backyard & relax under the pergola or around the stone firepit.
详情
- 上市时间: Friday, February 23, 2024
- 3D看房: View Virtual Tour for 39 Saddlewood Drive
- 城市: Kitchener
- 交叉路口: Woodcrest/Autumn Ridge
- 详细地址: 39 Saddlewood Drive, 厨房er, N2P 2K4, Ontario, Canada
- 家庭房: Main
- 客厅: Main
- 挂盘公司: Royal Lepage Wolle Realty - Disclaimer: The information contained in this listing has not been verified by Royal Lepage Wolle Realty and should be verified by the buyer.

