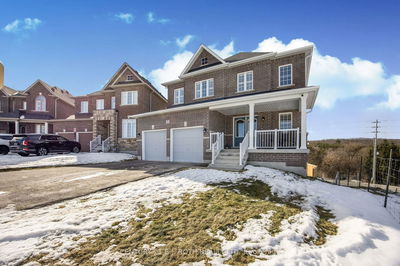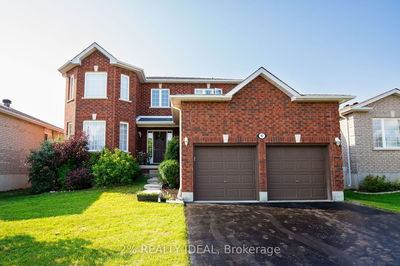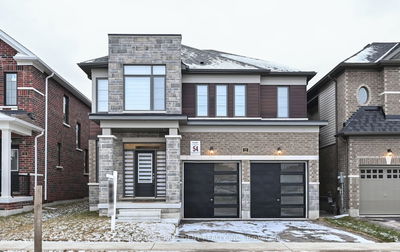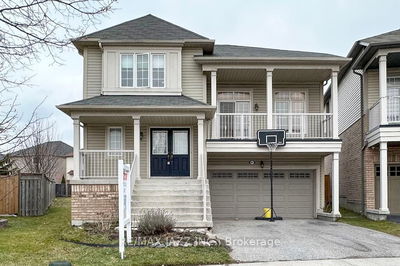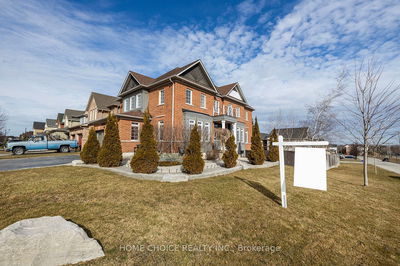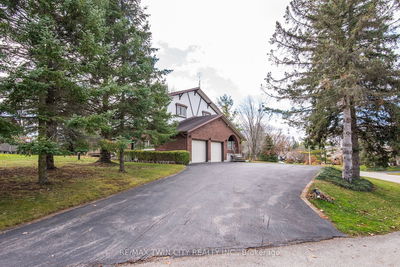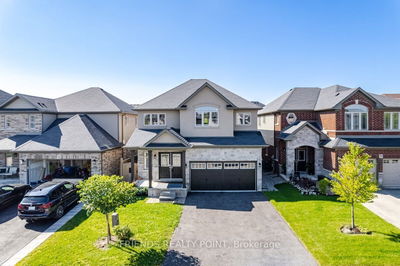This spacious two story detached executive family home offers over 2,700 sq.ft., and is situated on a quiet, child-friendly cul-de-sac within walking distance to schools, parks and the beautiful nature trails of the Ardagh Bluffs. main level is open and bright with natural light, 9' ceilings. Incredible updates are evident throughout this very well maintained home. Stunning updated kitchen is well-appointed with stainless steel appliances, quartz counter tops, and a beautiful backsplash. Comfortable open living room and dining room for large families and social gatherings with refreshing daylight from picture windows in both rooms. Kitchen overlooks the family room with cozy gas fireplace to enjoy on a cool evening. Dedicated office with French doors offers versatility for home-based business, student study corner, media room. Primary with privacy of 5pc ensuite. Full, unfinished bsmt with walk out. Professional landscaping for curb appeal - pathways, steps, patios, decks, gardens.
详情
- 上市时间: Wednesday, March 20, 2024
- 3D看房: View Virtual Tour for 45 Humber Street
- 城市: Barrie
- 社区: Ardagh
- 交叉路口: County Rd 27 To Humber
- 详细地址: 45 Humber Street, Barrie, L4N 5S4, Ontario, Canada
- 厨房: Eat-In Kitchen, Walk-Out
- 家庭房: Fireplace
- 客厅: Combined W/Dining
- 挂盘公司: Re/Max Hallmark Chay Realty - Disclaimer: The information contained in this listing has not been verified by Re/Max Hallmark Chay Realty and should be verified by the buyer.


































