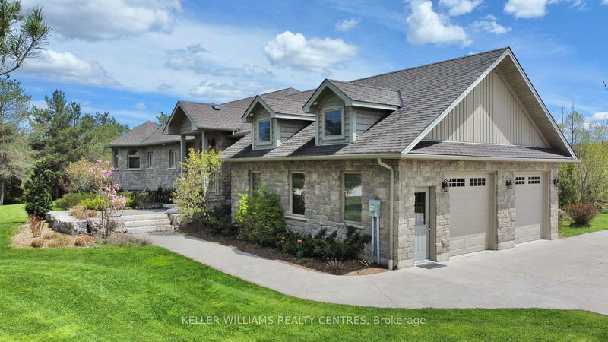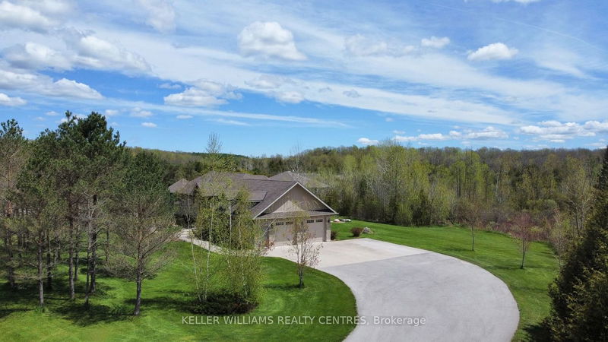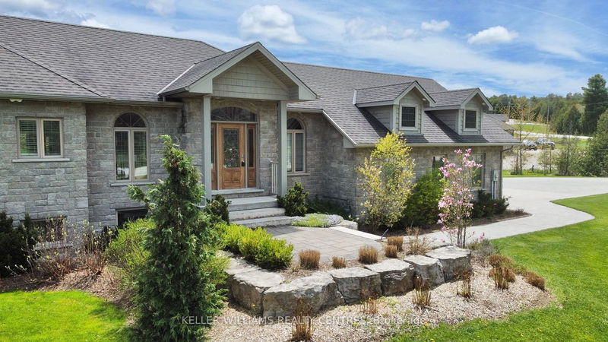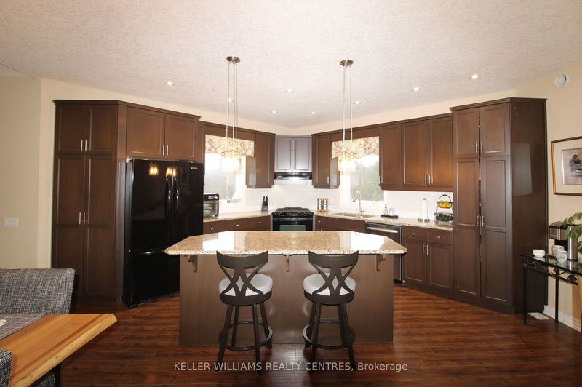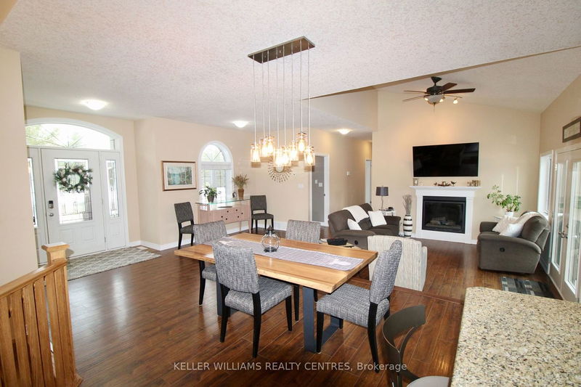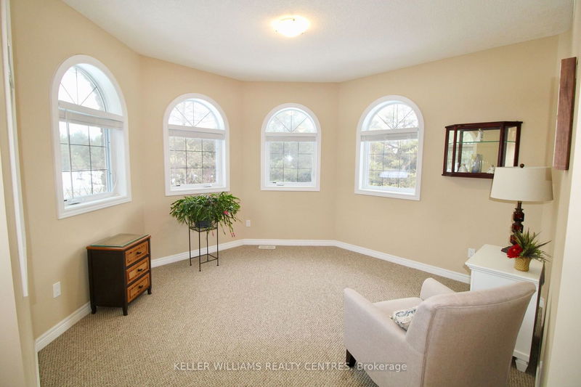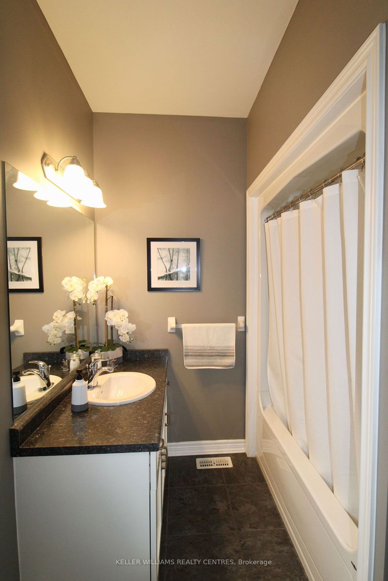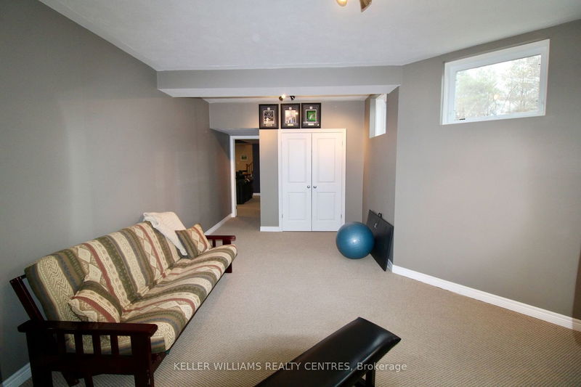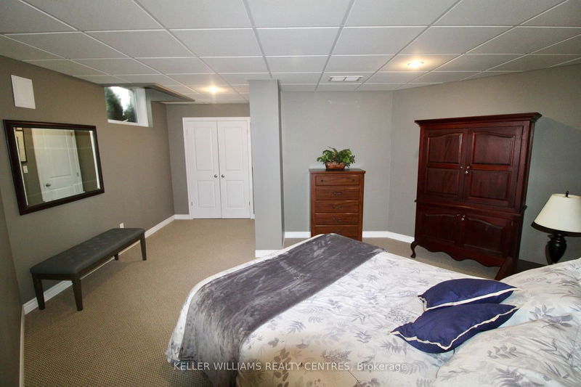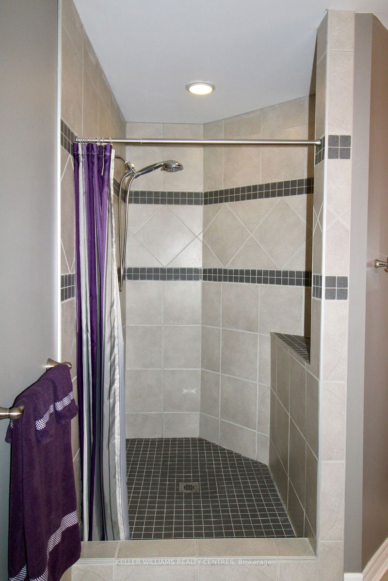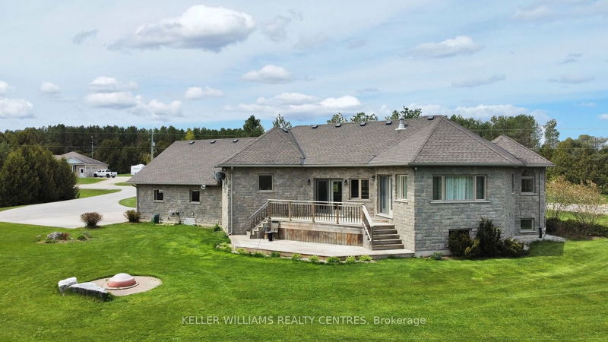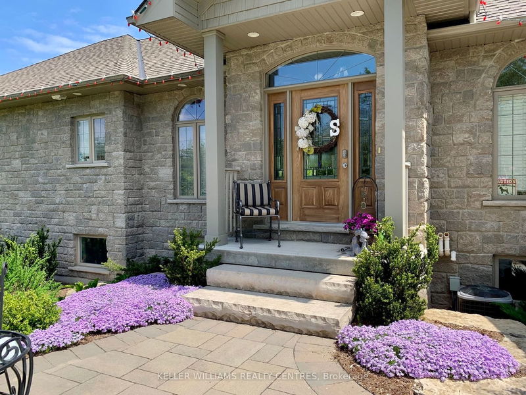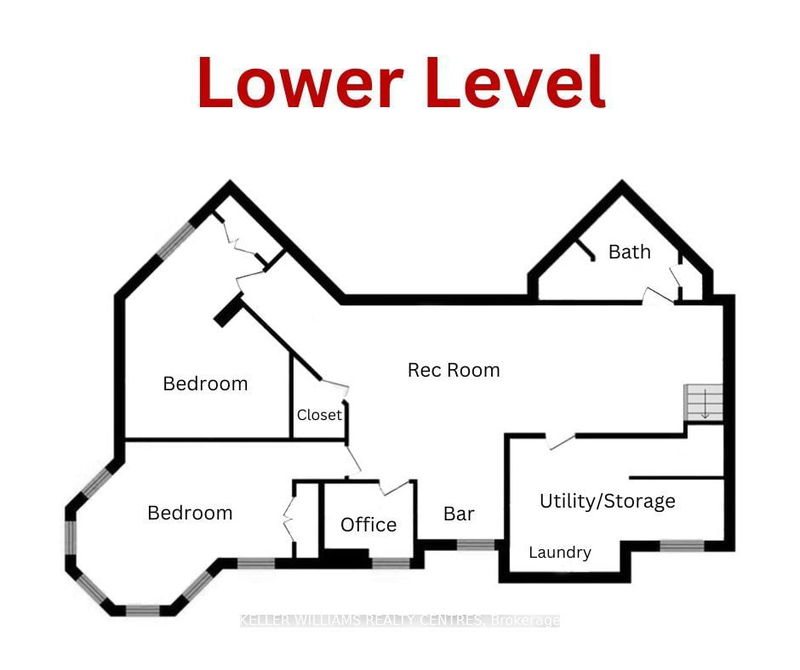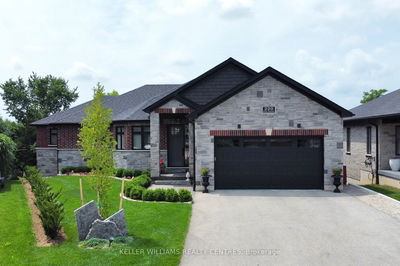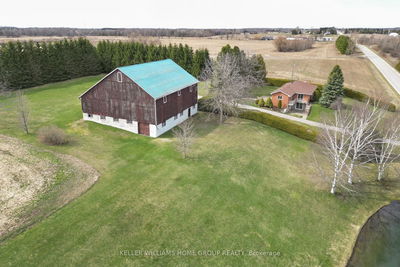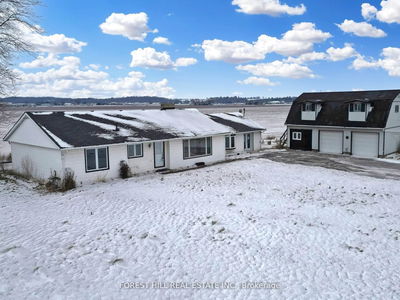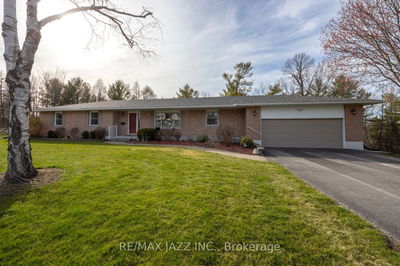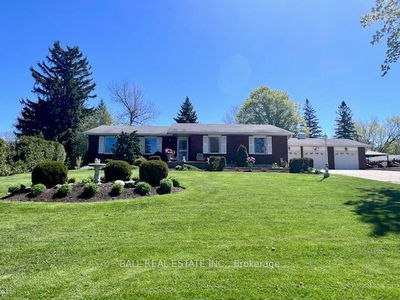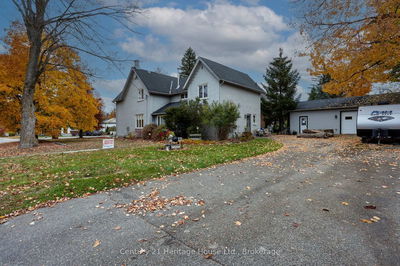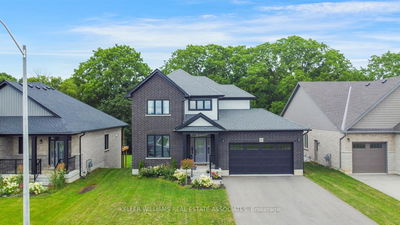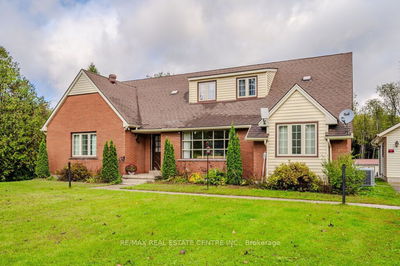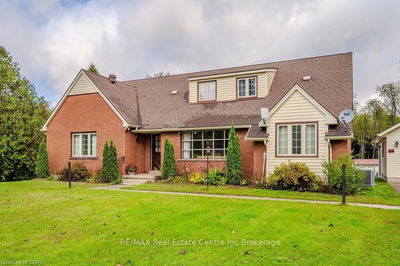This stone bungalow sits on a 1.3 acre landscaped lot, offering privacy, beautiful gardens, and plenty of outdoor space. This quiet estate subdivision offers: high speed fibre internet and natural gas heat. This property has fantastic curb appeal, concrete/paved driveway, & the heated 2.5 car garage with 10' ceilings & 8' doors. The entrance of this home is bright and open, with spacious kitchen/dining & living area with gas fireplace and walkout to back deck. The custom Barzotti kitchen has granite countertops, backsplash, and a large island with bar seating. Throughout the main floor you'll notice high ceilings with vaulted areas. 2 bdrms on this level, a large turret shaped room at the front of the home, and the primary bdrm with walkout to deck, walk-in closet, and a 3 pc ensuite with tiled glass shower. A supporting 4 pc bath is also on this level. In the fully finished lower level you'll find 2 more bedrooms, office, 3rd full bath, laundry, and a large rec room with bar area.
详情
- 上市时间: Wednesday, February 07, 2024
- 城市: West Grey
- 社区: Rural West Grey
- 交叉路口: Mulock Road
- 详细地址: 110 Scott's Hill Road, West Grey, N5N 3B8, Ontario, Canada
- 厨房: Combined W/Dining
- 客厅: Sunken Room
- 挂盘公司: Keller Williams Realty Centres - Disclaimer: The information contained in this listing has not been verified by Keller Williams Realty Centres and should be verified by the buyer.


