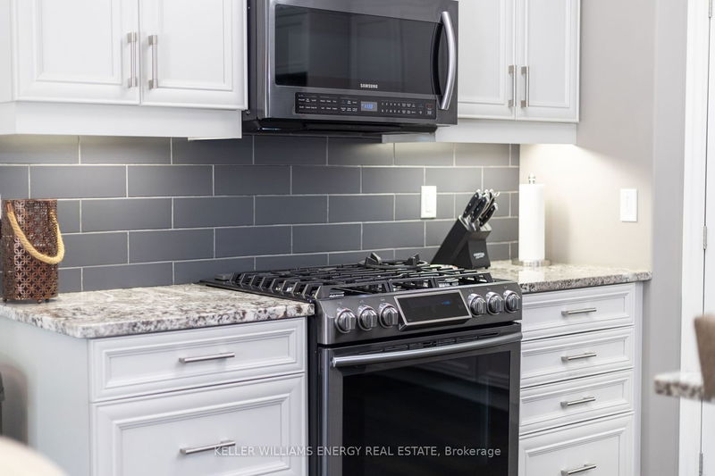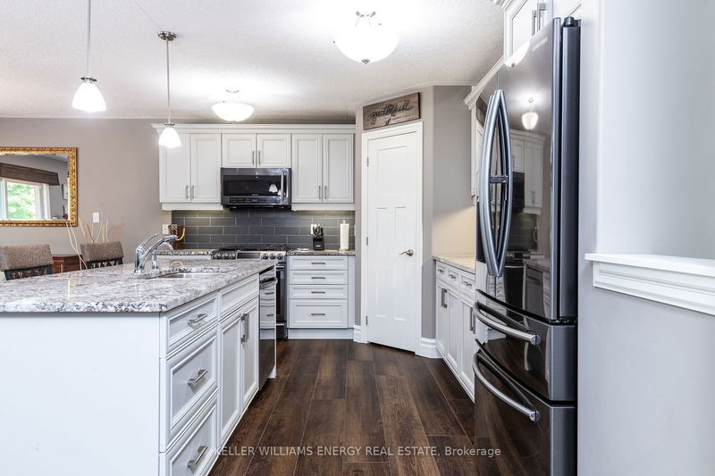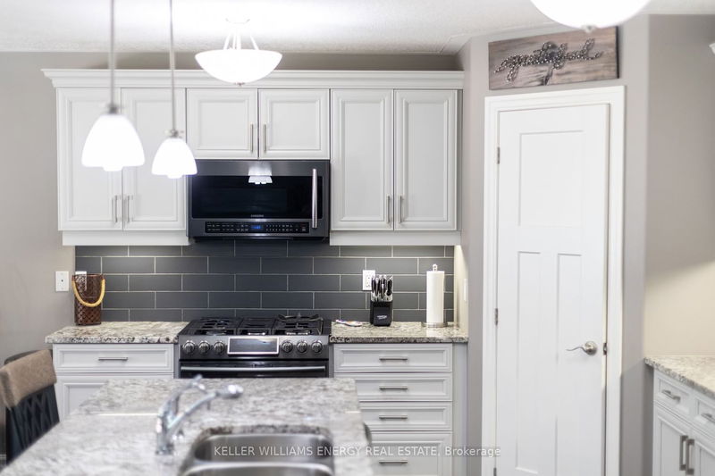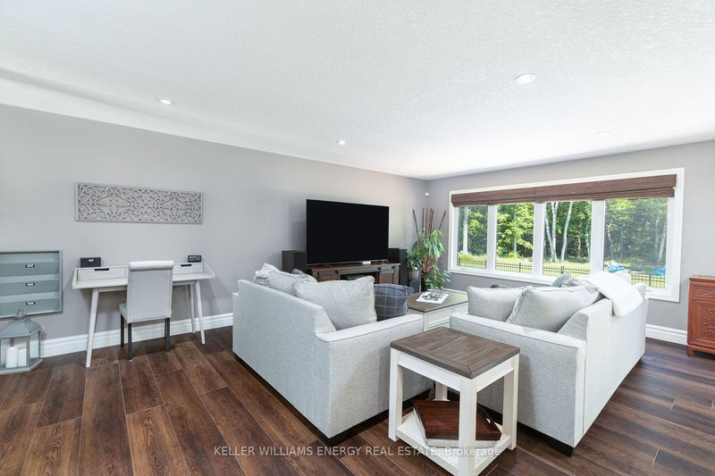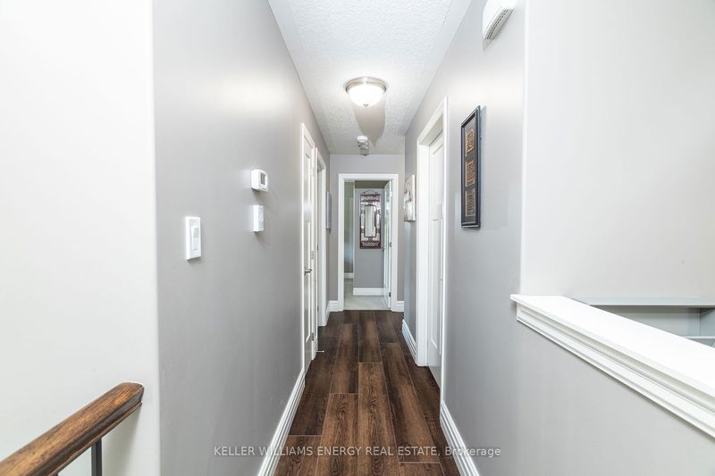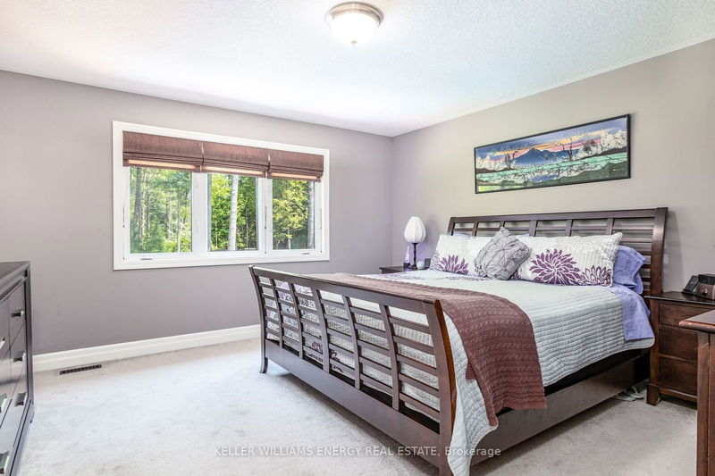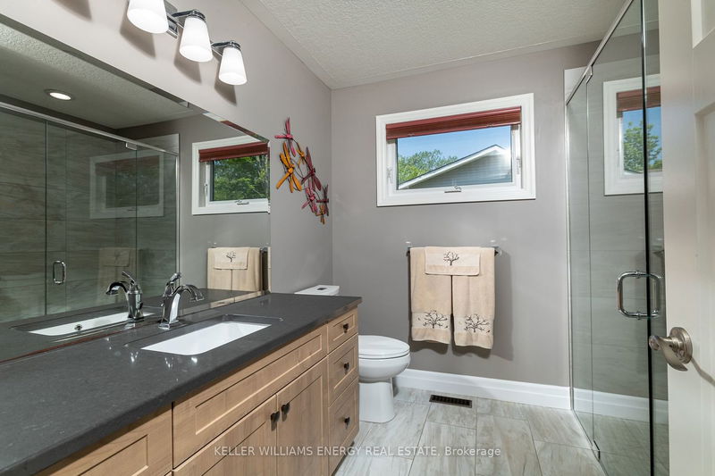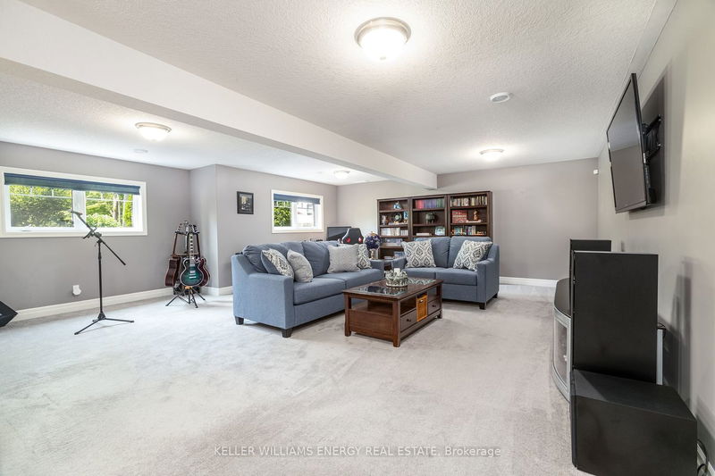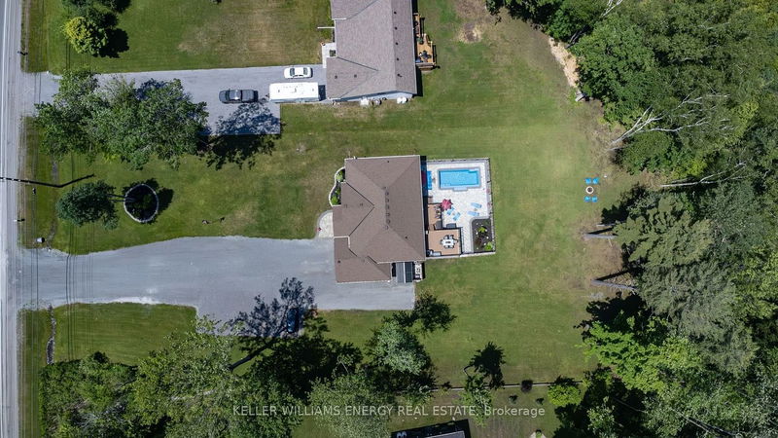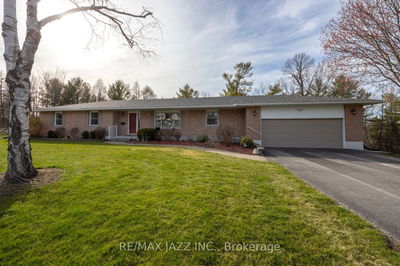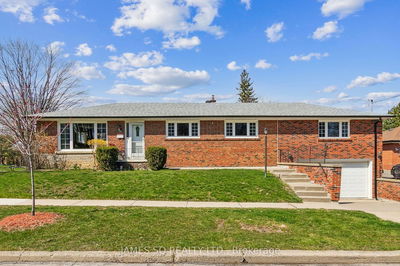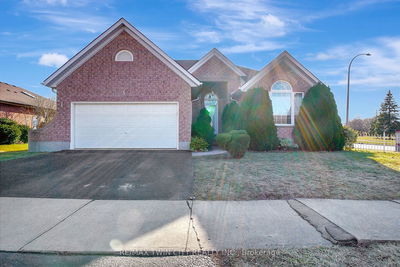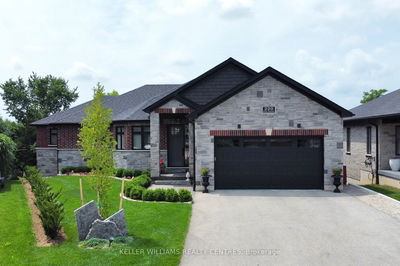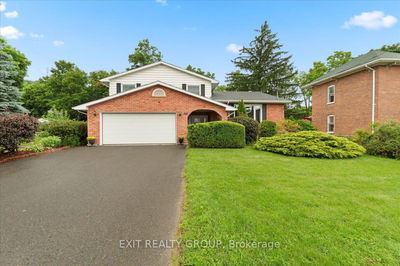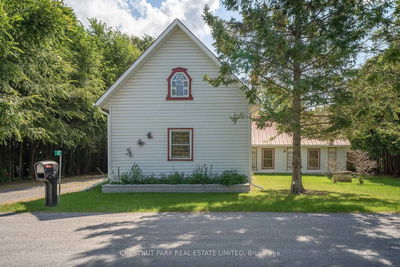LOVINGLY PRESENTED BY MOTIVATED SELLERS!! Welcome to this spectacular, move-in ready custom home built by Hilden Homes! This home boasts 4 (3+1) spacious bedrooms, 3 full bathrooms, and over 3200 sqft of finished living space. The open-concept main floor showcases immaculate design with premium quality finishes. The kitchen offers a gas stove, quartz countertops, vast cupboard space with walk-in pantry, and large island. The finished lower level offers a 4th bedroom, 3rd bathroom, expansive recreation space and a work-out room! This beautifully landscaped oversized 1.6 acre lot boasts room for recreation and enjoyment, plus 2000 sqft of fenced outdoor living space. With mature trees, an expansive two-tier composite deck (with storage) and an impressive fibreglass heated in-ground salt water pool for you to enjoy. Plenty of room for a possible workshop! Only 10 minutes to the 401, Belleville and Quinte West, and 60 minutes to the Oshawa GO. This convenient location allows you to have access to all the renowned wineries, breweries, fine dining and beaches that PEC has to offer! Come, enjoy, and you too, can Call The County Home.
详情
- 上市时间: Thursday, April 25, 2024
- 3D看房: View Virtual Tour for 21462 Loyalist Pkwy
- 城市: Prince Edward County
- 社区: Ameliasburgh
- 交叉路口: Loyalist Parkway & Taft Road
- 详细地址: 21462 Loyalist Pkwy, Prince Edward County, K0K 1L0, Ontario, Canada
- 厨房: Main
- 客厅: Main
- 家庭房: Lower
- 挂盘公司: Keller Williams Energy Real Estate - Disclaimer: The information contained in this listing has not been verified by Keller Williams Energy Real Estate and should be verified by the buyer.






