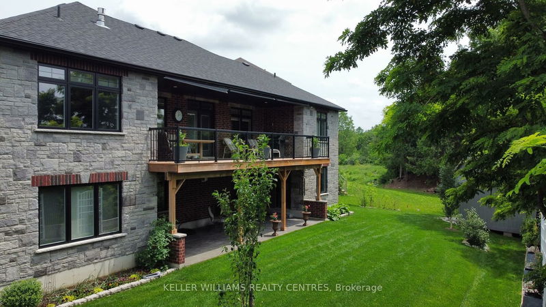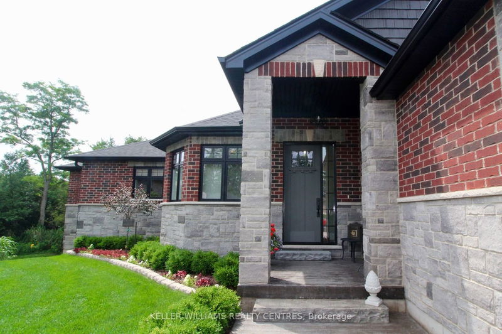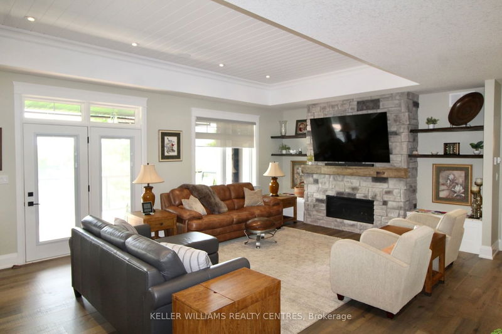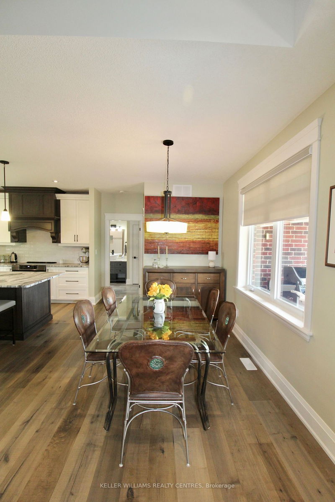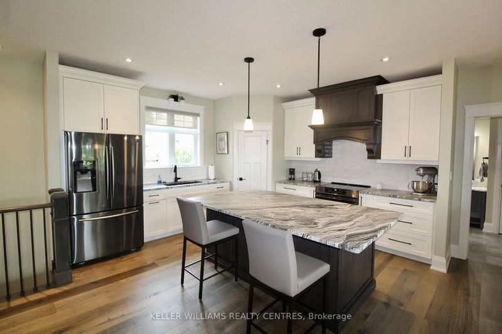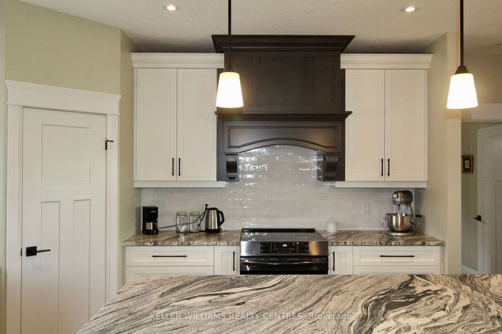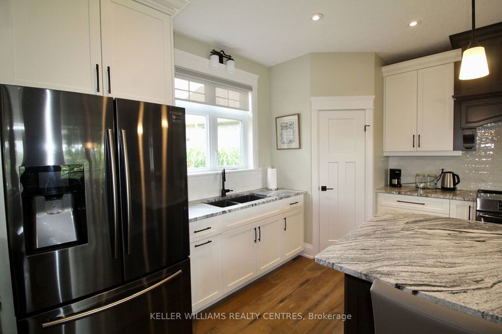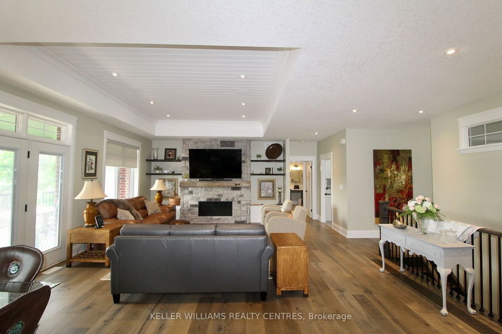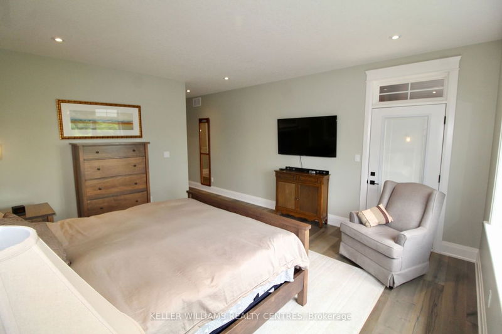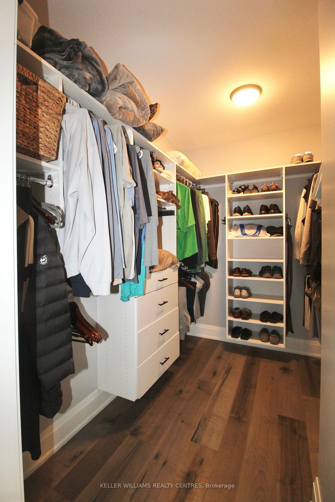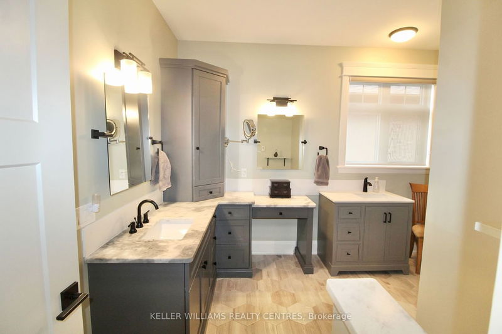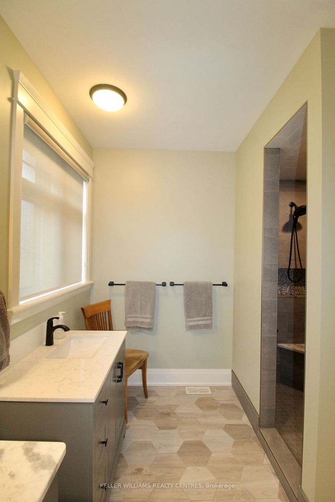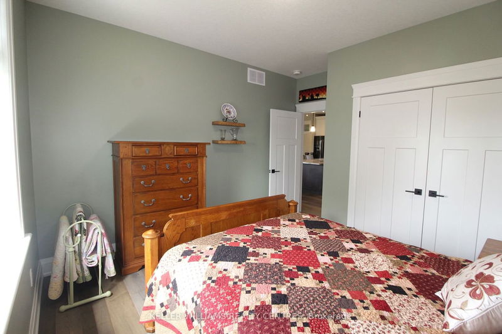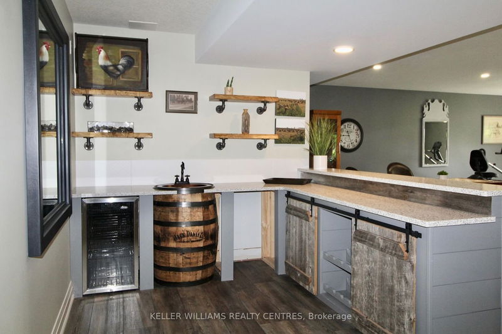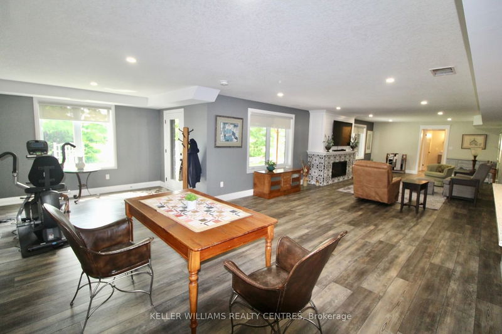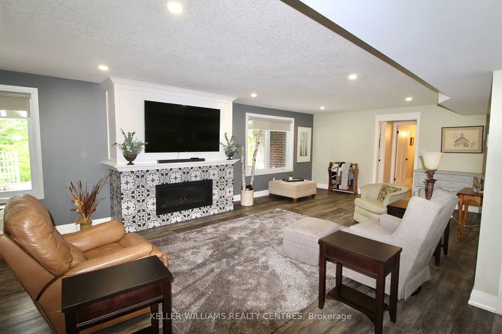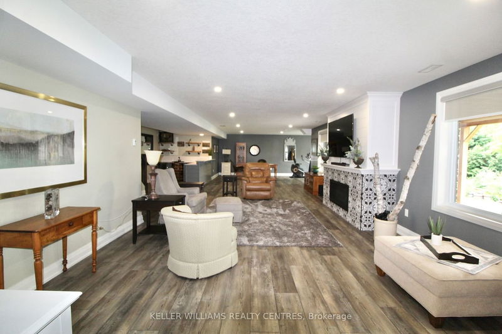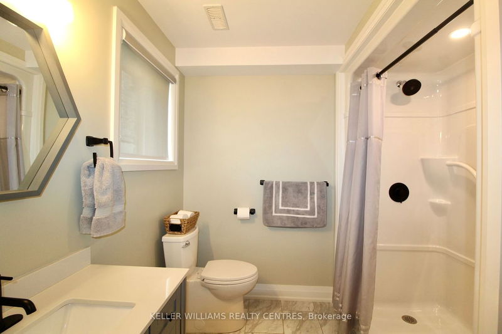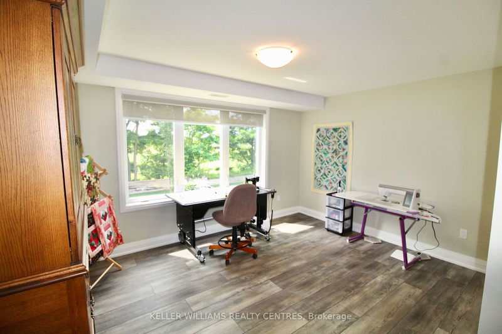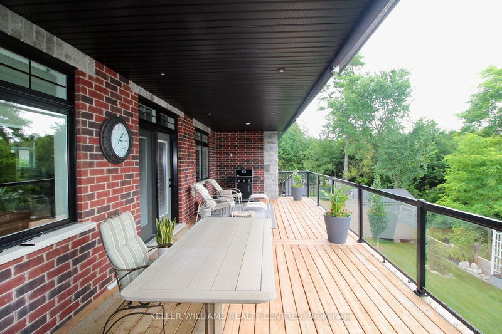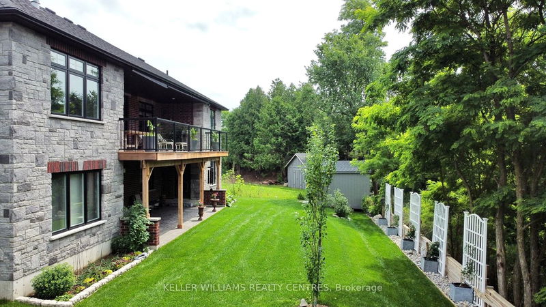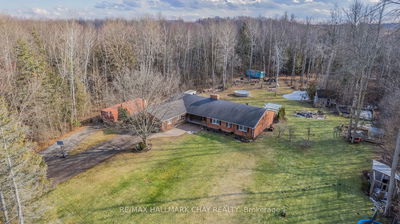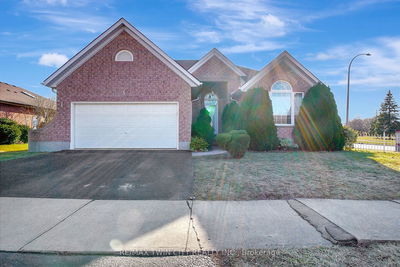Gorgeous stone & brick bungalow with walkout basement overlooking the countryside offers over 1900 square feet of living space with an open concept floor plan and so many extras! Large covered deck with stamped concrete patio below offers wonderful views as well as a great place to entertain! Inside the home you have main level living with 2 spacious bedrooms, hardwood floors, main level laundry and access to the heated garage. Welcoming foyer with adjacent office, den or formal dining area, the choice is yours! Downstairs you'll find a second gas fireplace, infloor heating, a wet bar and plenty of space to gather with company. Another two bedrooms makes accommodating a hobby room or office easy. This home is located in a newer area of Durham in a cul de sac that is close to downtown as well as the hospital. Don't miss the opportunity to see this one for yourself!
详情
- 上市时间: Wednesday, February 07, 2024
- 城市: West Grey
- 社区: Durham
- 交叉路口: Chester Street W
- 详细地址: 220 Djay Crescent, West Grey, N0G 1R0, Ontario, Canada
- 厨房: Combined W/Dining
- 家庭房: Ground
- 挂盘公司: Keller Williams Realty Centres - Disclaimer: The information contained in this listing has not been verified by Keller Williams Realty Centres and should be verified by the buyer.


