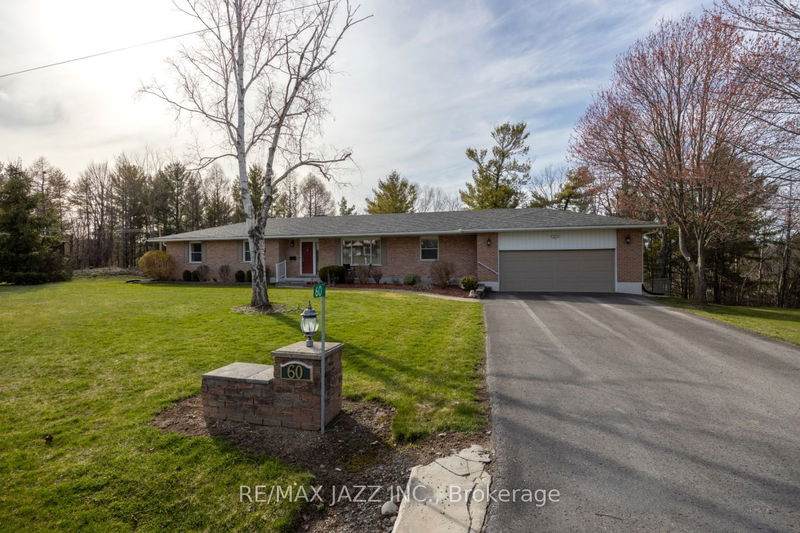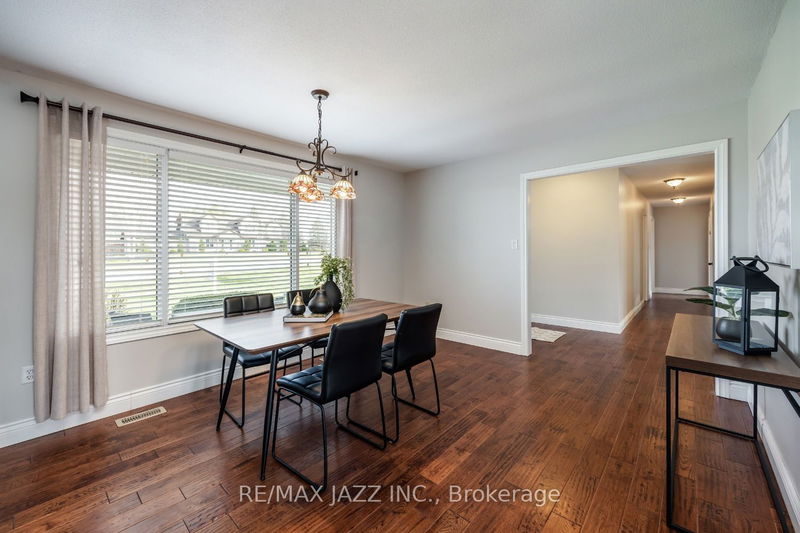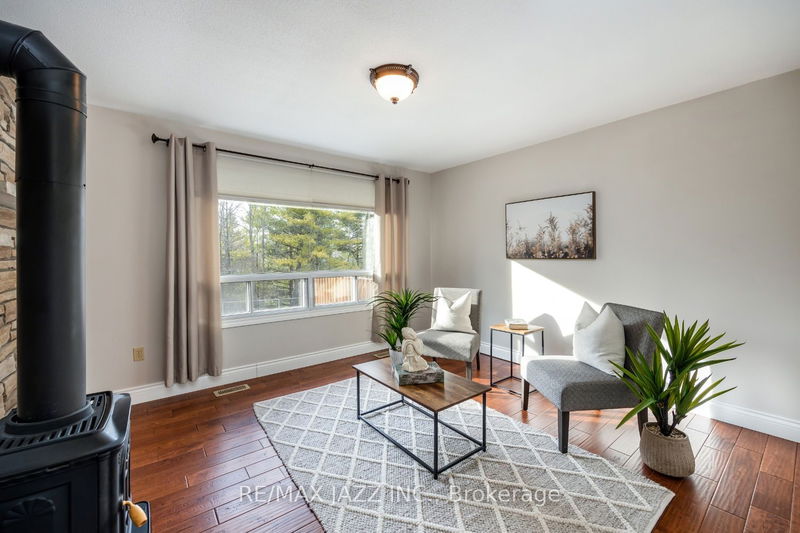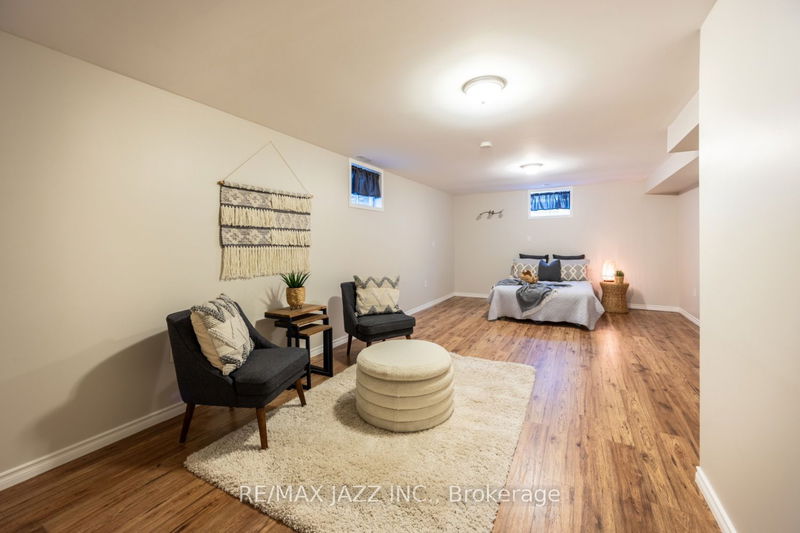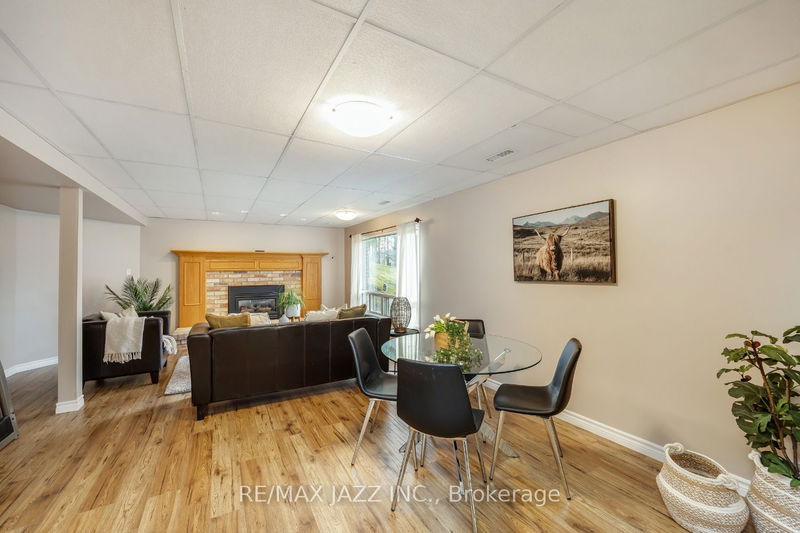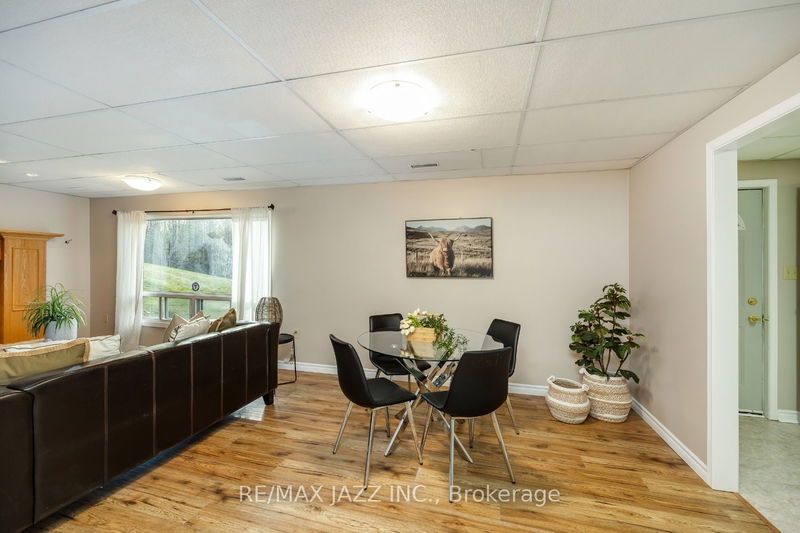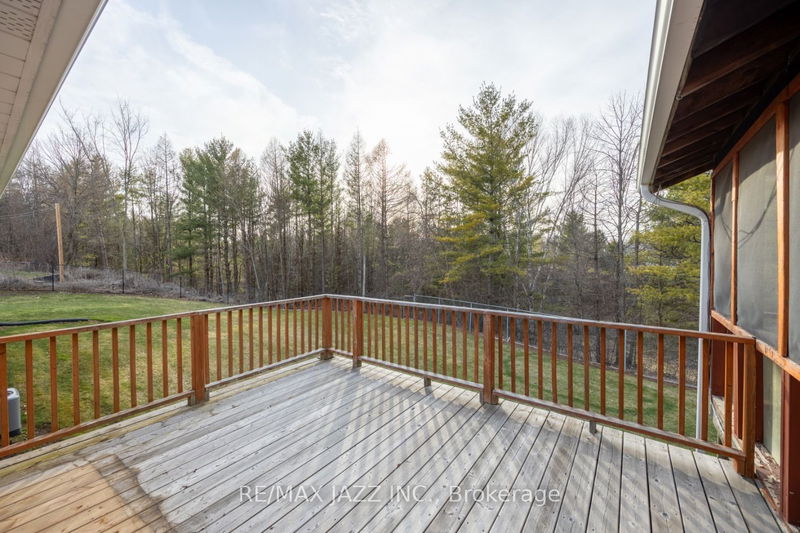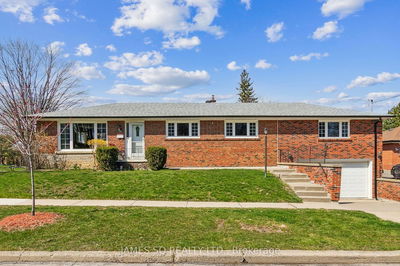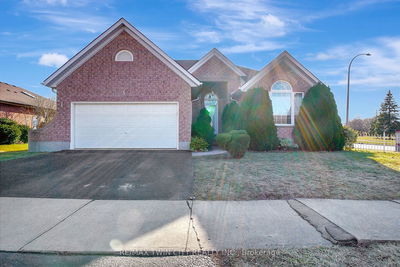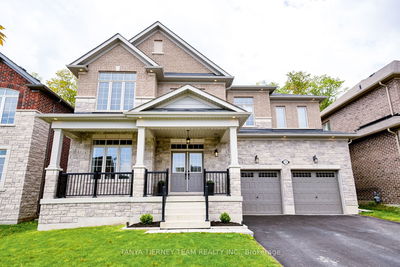Ranch-style, 4 + 1 bedroom bungalow set on an approx 1.6 Acre lot with mature trees. The eat-in kitchen boasts ample space for family gatherings, while a separate dining area offers a touch of formality. Kitchen features granite counters, hardwood flooring, tile backsplash, stainless steel appliances and walk-out to the screened in deck area. The kitchen, dining and living area are all open to each other and contain large windows allowing in lots of natural light. Four good-sized bedrooms on main floor, all with hardwood flooring. Primary contains a convenient 3-pc ensuite. The 4th bedroom boasts a gas fireplace and extra large window. Downstairs, a walk-out basement leads to a large backyard overlooking the towering trees, creating a feeling of privacy and tranquility as you listen to the birds chirping. The spacious rec room features laminate flooring, pot lighting, large picture window overlooking the landscape and a gas fireplace creating a warm and inviting atmosphere. Wet bar located next to the rec room with walk-out to fenced backyard, is ideal for entertaining. An additional generous sized bedroom is also in the basement. No carpet throughout the home. Lots of storage space in basement.
详情
- 上市时间: Wednesday, April 17, 2024
- 3D看房: View Virtual Tour for 60 Valleyview Drive
- 城市: Cavan Monaghan
- 社区: Rural Cavan Monaghan
- 详细地址: 60 Valleyview Drive, Cavan Monaghan, L0A 1G0, Ontario, Canada
- 厨房: Hardwood Floor, Granite Counter, W/O To Deck
- 客厅: Hardwood Floor, O/Looks Dining
- 挂盘公司: Re/Max Jazz Inc. - Disclaimer: The information contained in this listing has not been verified by Re/Max Jazz Inc. and should be verified by the buyer.



