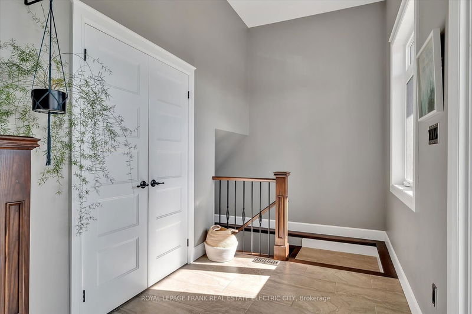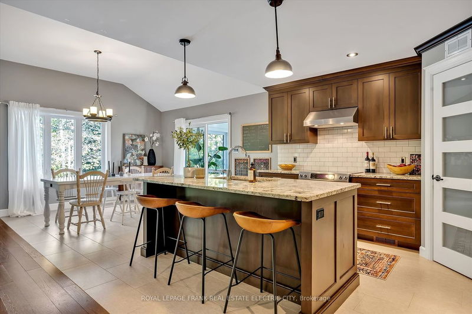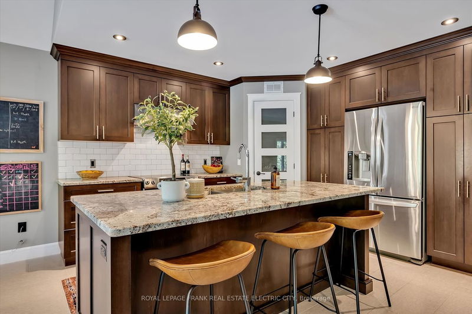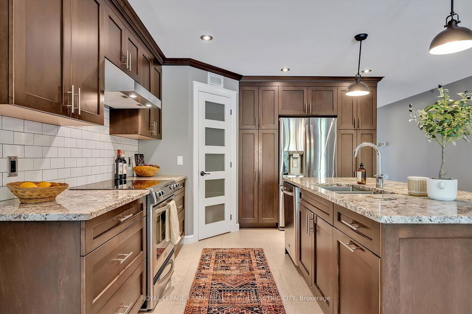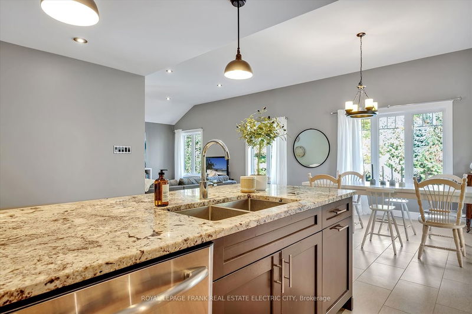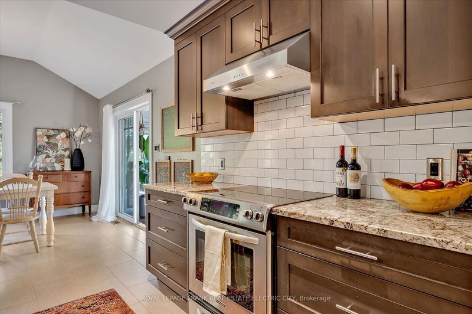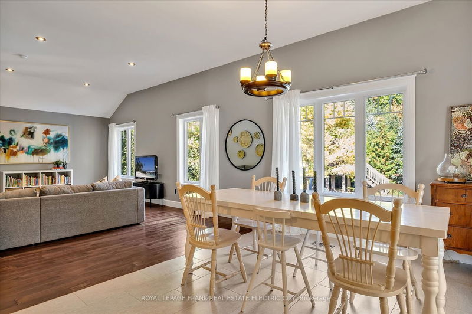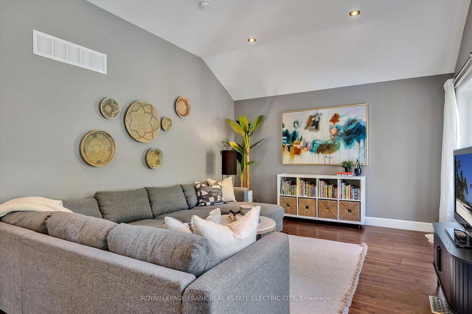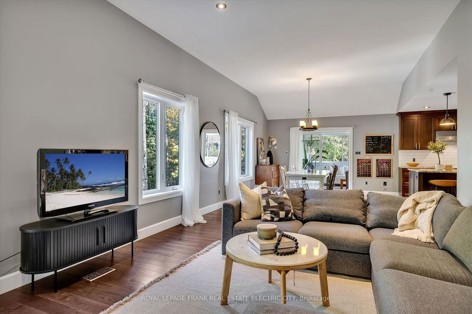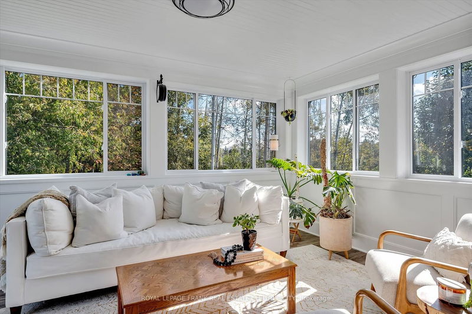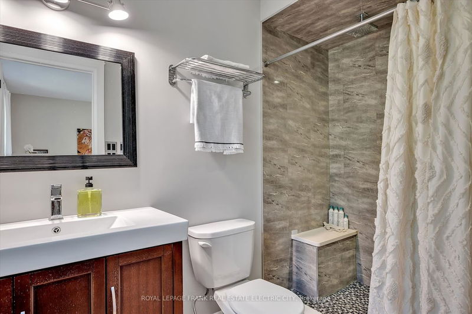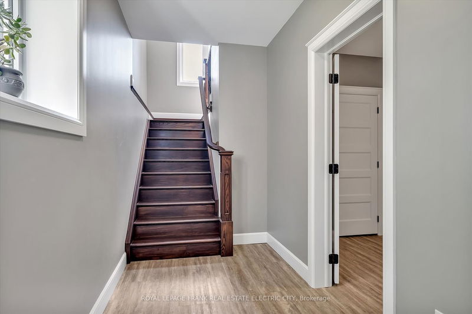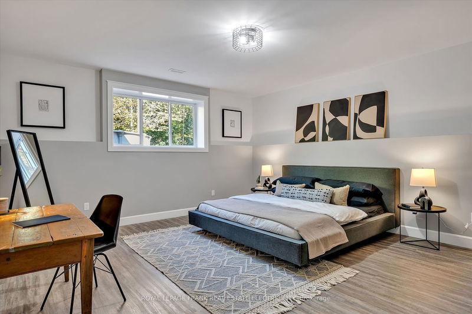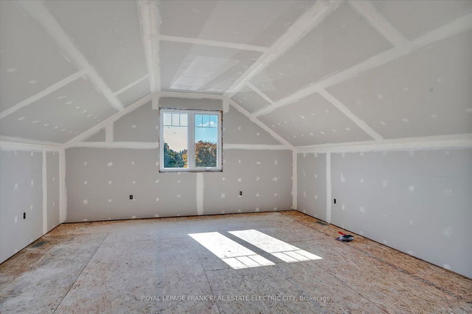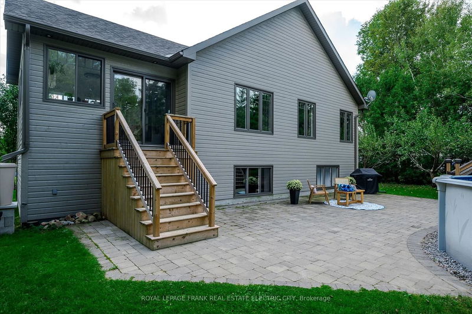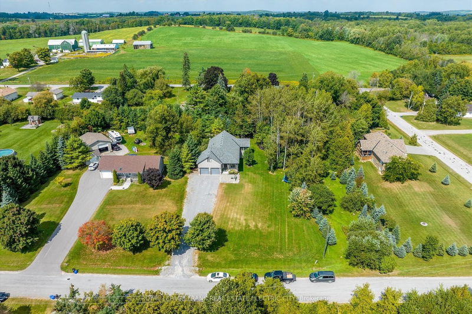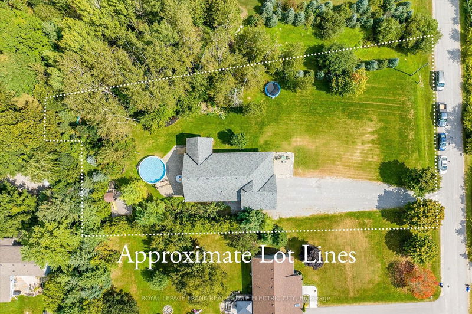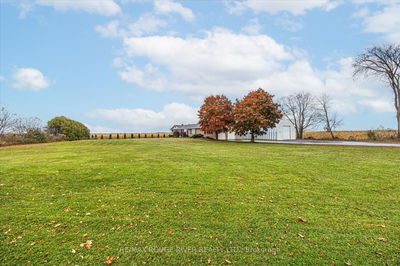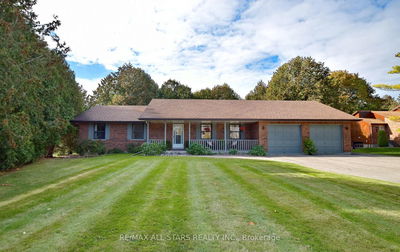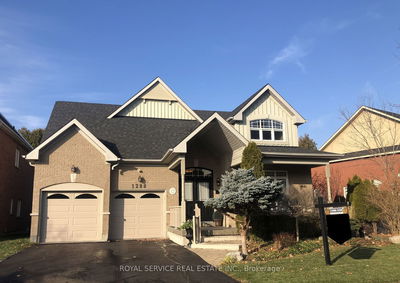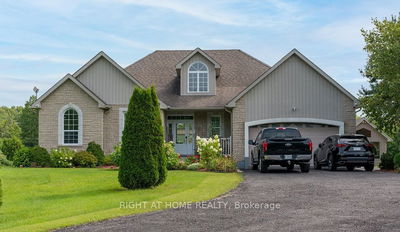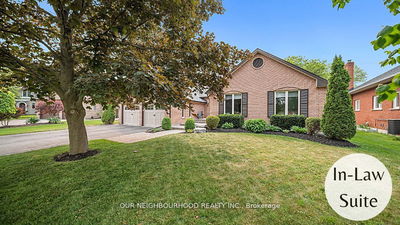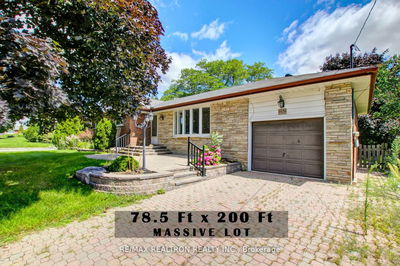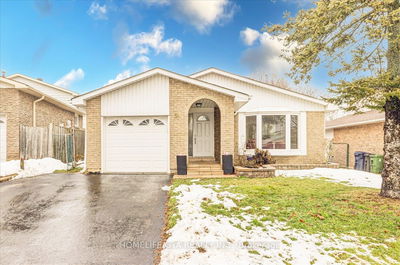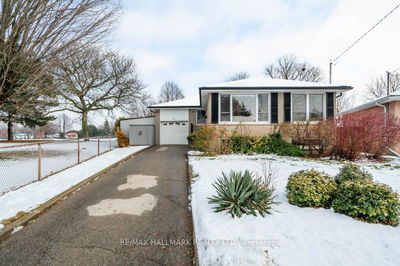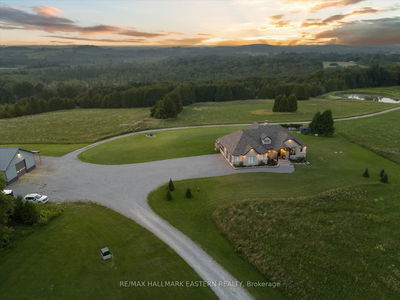Situated on a picturesque country lot is this well-appointed bungalow, built in 2015, with over 3400 sq ft of finished space. Inside, the foyer provides access to the double garage & a partially finished loft above waiting for your vision, an ideal space for an office or primary suite with bathroom rough-in. The home boasts high end finishes with ceramic, porcelain & hardwood floors. The main floor great room overlooks a beautiful, private back yard. This open concept room has a large area for dining off of the kitchen which features a centre island, W/I pantry & ample cabinetry. The sunroom off the kitchen calls for morning coffees or evening reads. There is a primary bedroom with W/I closet & ensuite, 2 additional bedrooms & 4-piece bathroom w/ laundry. Downstairs you will find over 8.5' ceilings & large windows, making the space feel inviting & spacious with potential for a nice in-law suite. A large family room, 2 large bedrooms & 3-piece bath offer additional living space.
详情
- 上市时间: Monday, January 08, 2024
- 3D看房: View Virtual Tour for 43 Killdeer Drive
- 城市: Kawartha Lakes
- 社区: Rural Emily
- 详细地址: 43 Killdeer Drive, Kawartha Lakes, K0L 2W0, Ontario, Canada
- 客厅: Main
- 厨房: Pantry
- 挂盘公司: Royal Lepage Frank Real Estate Electric City - Disclaimer: The information contained in this listing has not been verified by Royal Lepage Frank Real Estate Electric City and should be verified by the buyer.




