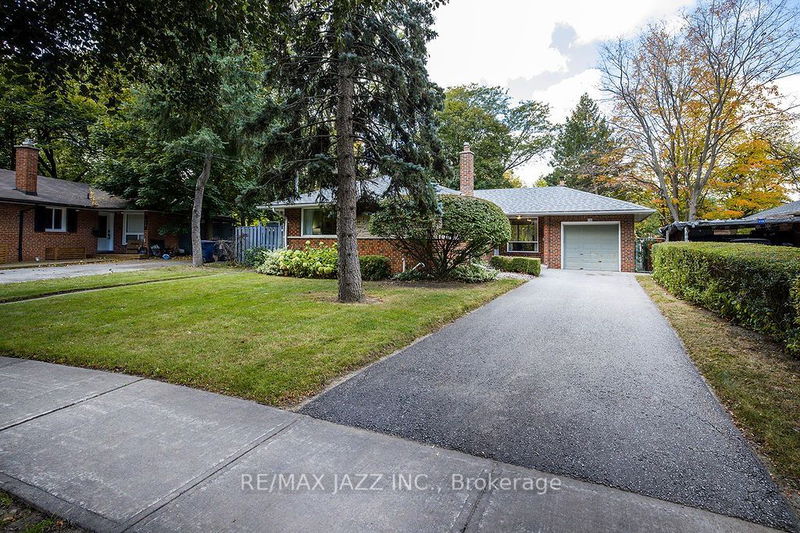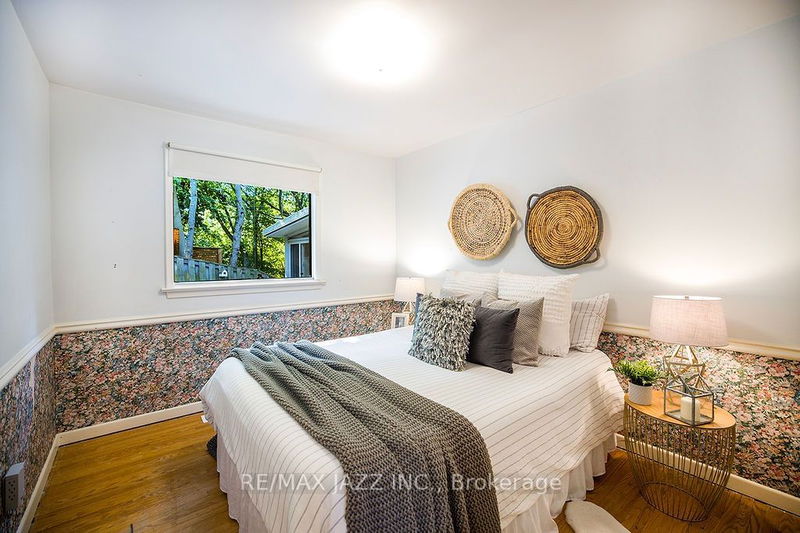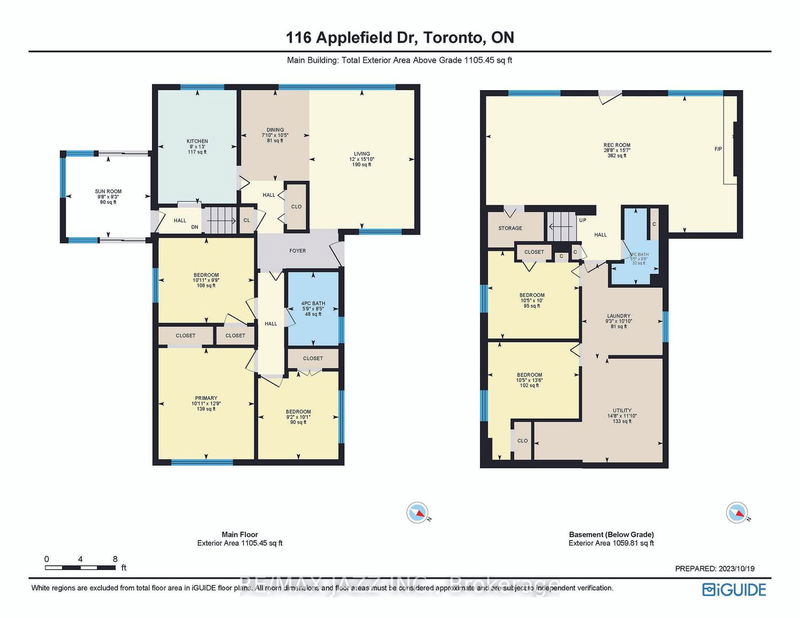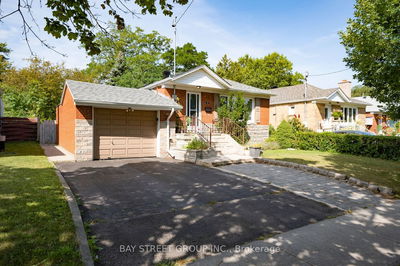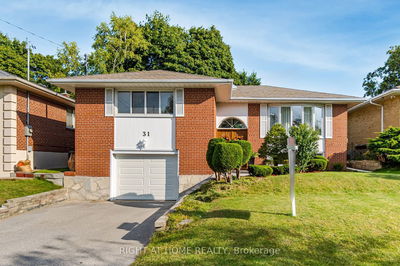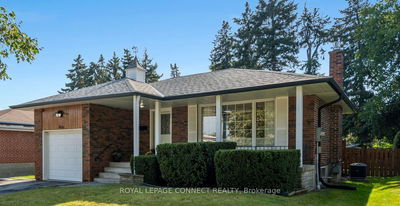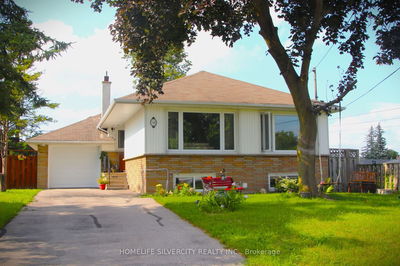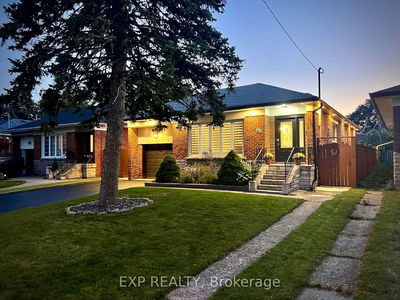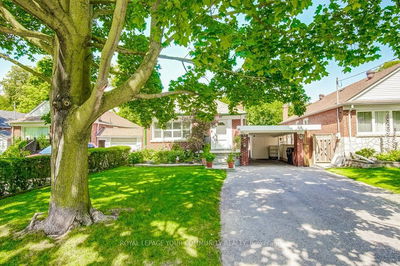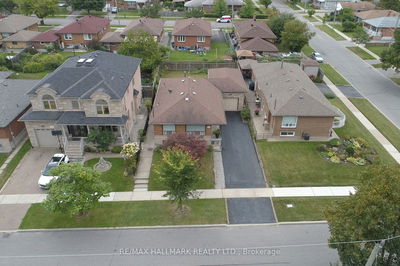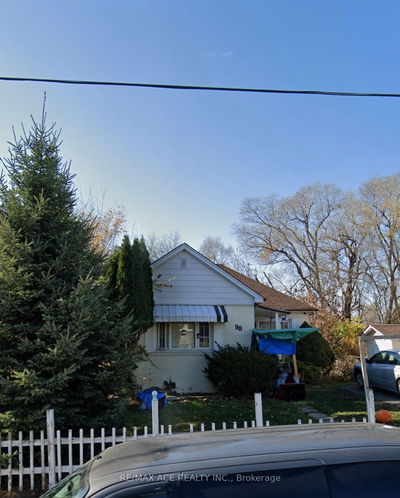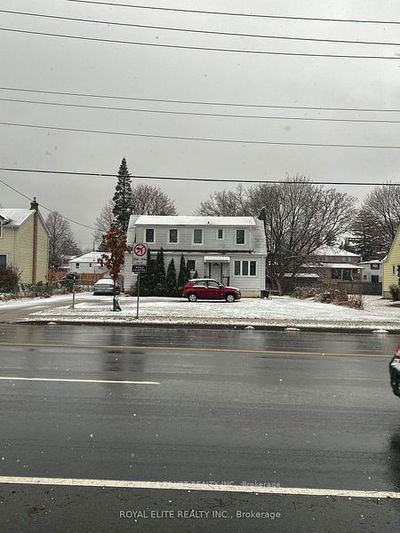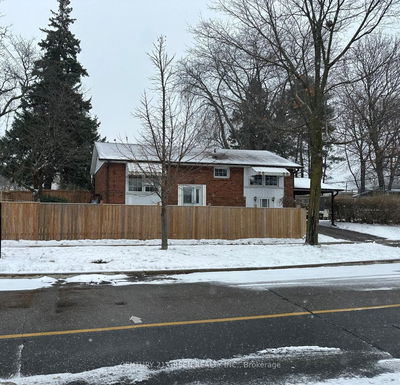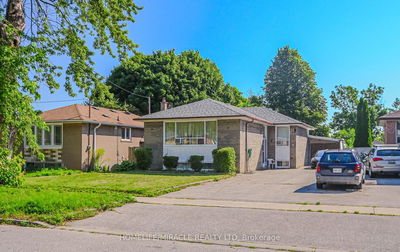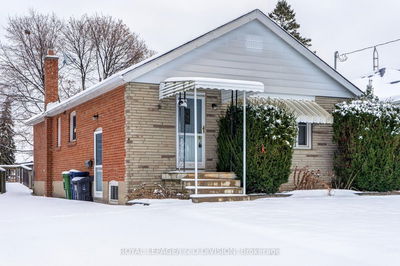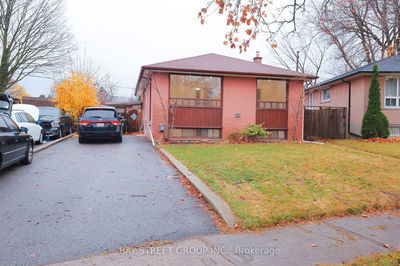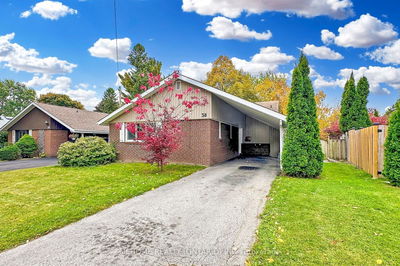Amazing Opportunity!! This One Owner, Lovingly Cared For 3+2 Bedroom Bungalow In The High Demand Area Of Bendale, Features A Rare Lower Level Walkout To A Huge Pool Size, Pie-Shaped Lot, Backing Onto The Birkdale Ravine & Highland Creek. Meters To the Community Center Through Back Gate. Great Layout With Huge West Facing Windows, Overlooking The Mature Treed Back Yard And Ravine. Allows For An Incredible Amount of Natural Light. 3 Season Sunroom Off The Kitchen With Access To The Backyard & Deck. Fireplace On The Lower Level, Newer Windows Along The Back Of The House, Roof Approx. 7 Years, Furnace & A/C about 10 Years. Single Car Garage With Additional Parking For 3 Cars On Driveway. Large Insulated Backyard Shed/Workshop Has Electricity. Close To All Amenities From Shopping Centers, Restaurants, Parks and Entertainment Venues. Location Offers Easy Access To Schools, Healthcare Facilities, Public Transportation & Major Highways. Perfect Property For An Inlaw Suite Or Secondary Unit.
详情
- 上市时间: Wednesday, November 15, 2023
- 3D看房: View Virtual Tour for 116 Applefield Drive
- 城市: Toronto
- 社区: Bendale
- 交叉路口: Brimley & Ellesmere
- 详细地址: 116 Applefield Drive, Toronto, M1P 3Y2, Ontario, Canada
- 客厅: Hardwood Floor, Combined W/Dining, Large Window
- 厨房: Hardwood Floor, Eat-In Kitchen, W/O To Sunroom
- 家庭房: Broadloom, W/O To Yard, Fireplace
- 挂盘公司: Re/Max Jazz Inc. - Disclaimer: The information contained in this listing has not been verified by Re/Max Jazz Inc. and should be verified by the buyer.

