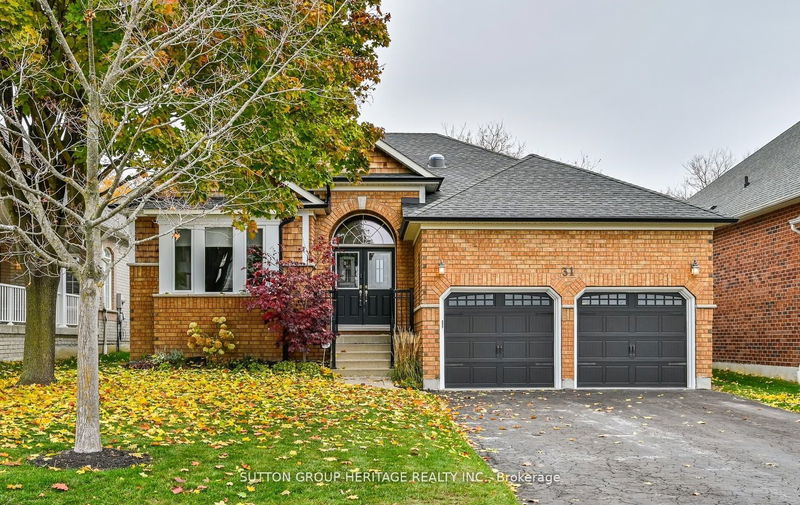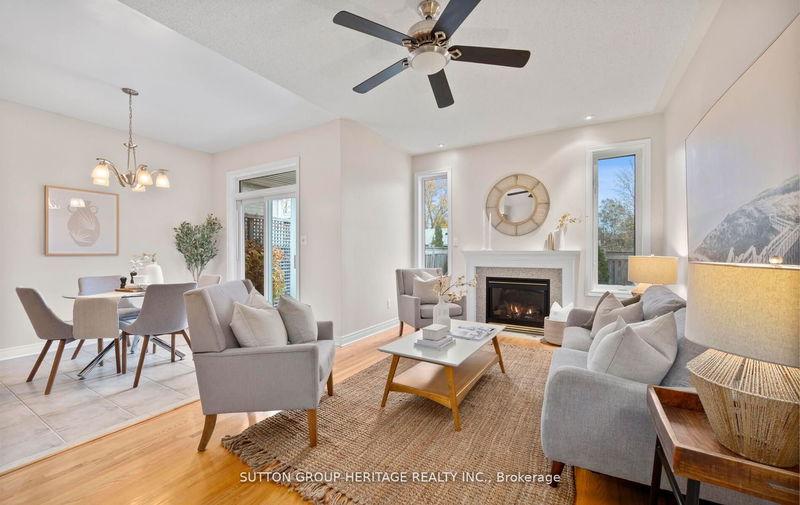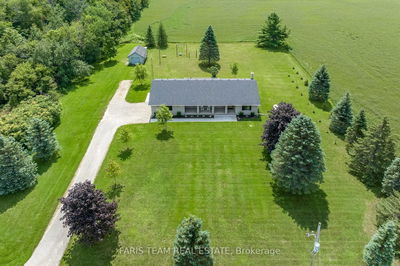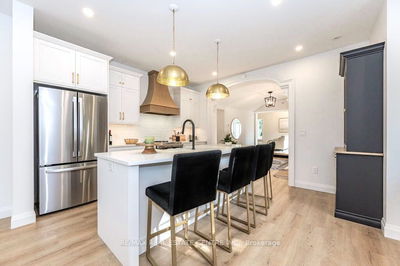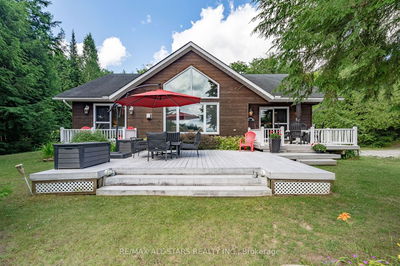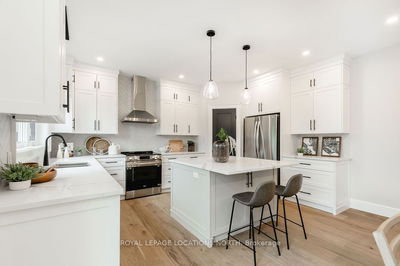Lots to offer here! Bartlett Model . Spacious open concept layout. 9' ceilings & hardwood floors. 3+2 bdrms; 3 baths (2 renovated); sun tubes-add natural light to hall & laundry. Access to garage. Bsmt finished: Recreation rm with wet bar including Kegerator. Small area for a "cozy reading retreat" w/electric f/p. To top it off there's an office + bdrm w/ensuite and plenty of storage space left over. Updates include: Roof '15, furnace '15, C/air '18, garage doors '13, insulation added to R60, ++ see list. Fully fenced and private premium lot. Walk to schools, library & community centre plus downtown Brooklin with shops and restaurants.
详情
- 上市时间: Monday, November 20, 2023
- 3D看房: View Virtual Tour for 31 Kimberly Drive
- 城市: Whitby
- 社区: Brooklin
- 交叉路口: Ashburn & Winchester
- 详细地址: 31 Kimberly Drive, Whitby, L1M 1K5, Ontario, Canada
- 客厅: Hardwood Floor, Combined W/Dining, Picture Window
- 厨房: Ceramic Floor, Pot Lights
- 家庭房: Hardwood Floor, Gas Fireplace
- 挂盘公司: Sutton Group-Heritage Realty Inc. - Disclaimer: The information contained in this listing has not been verified by Sutton Group-Heritage Realty Inc. and should be verified by the buyer.

