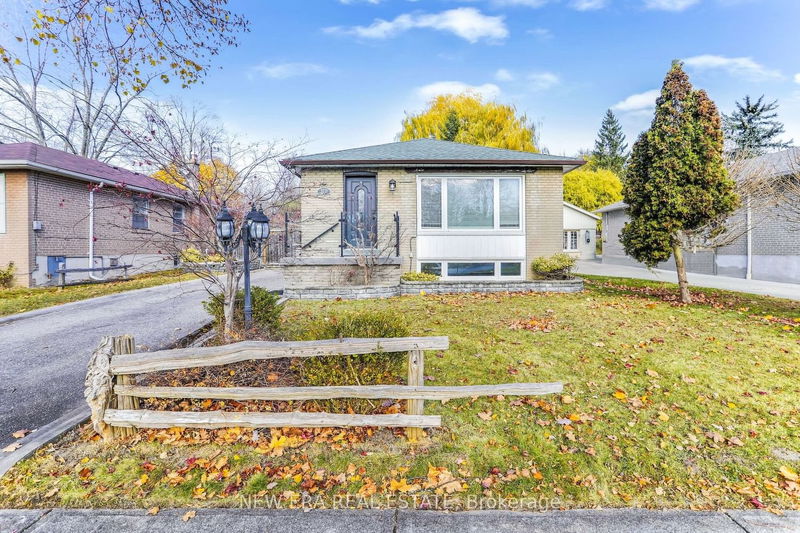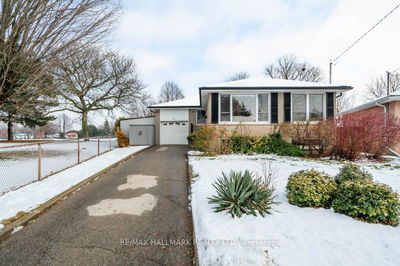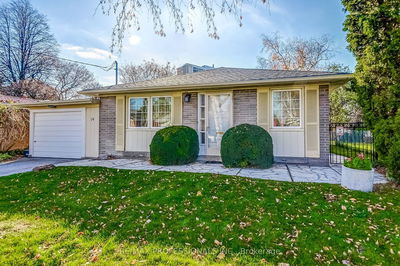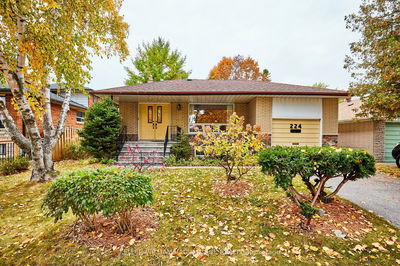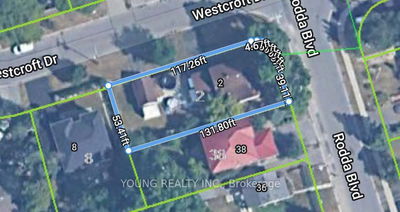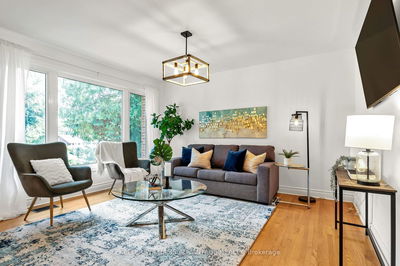Welcome home! The upper level features 3 bedrooms with a wealth of natural light, while the lower level surprises with an additional 2 bedrooms and a separate entrance, making it an ideal space for guests or potential in-law suite. The basement showcases a remarkable living space and a contemporary kitchen with a quartz center island. Indulge in the two full baths, featuring jacuzzi tubs for a spa-like experience. The attention to detail extends to the backyard, where a large, relaxing retreat awaits you. Enjoy outdoor gatherings under the charming pergola, surrounded by the beauty of Japanese maples lining the property. This home is equipped with a tankless high-efficiency water heater (owned), ensuring energy efficiency and cost savings. A perfect blend of modern luxury and practical convenience in a sought-after location.
详情
- 上市时间: Wednesday, January 10, 2024
- 3D看房: View Virtual Tour for 153 Toynbee Trail
- 城市: Toronto
- 社区: Guildwood
- 交叉路口: Livingstone/Toynbee Trail
- 详细地址: 153 Toynbee Trail, Toronto, M1E 1G5, Ontario, Canada
- 厨房: Porcelain Floor, Open Concept
- 客厅: Porcelain Floor, Pot Lights
- 厨房: Porcelain Floor
- 挂盘公司: New Era Real Estate - Disclaimer: The information contained in this listing has not been verified by New Era Real Estate and should be verified by the buyer.

