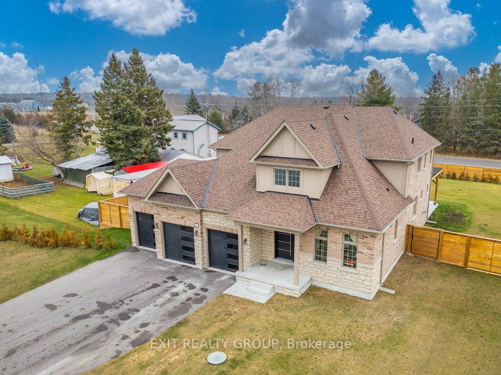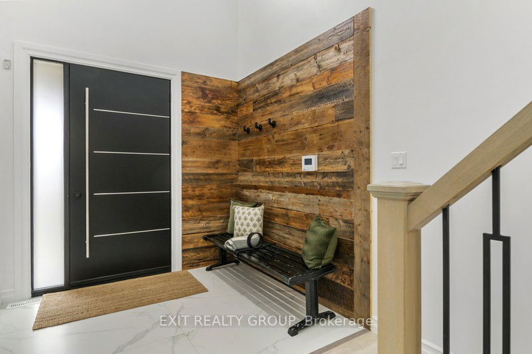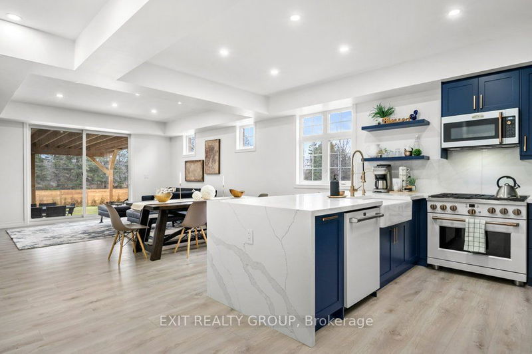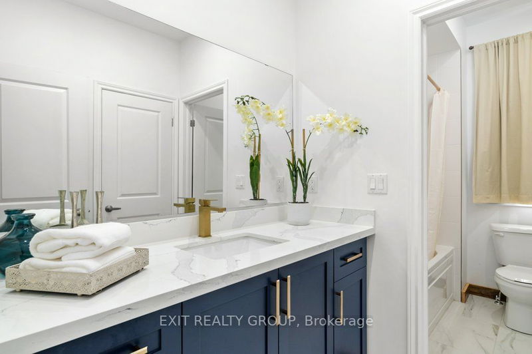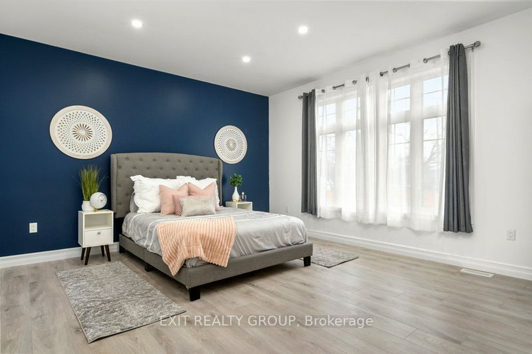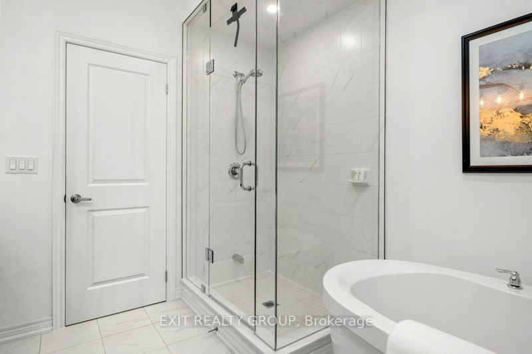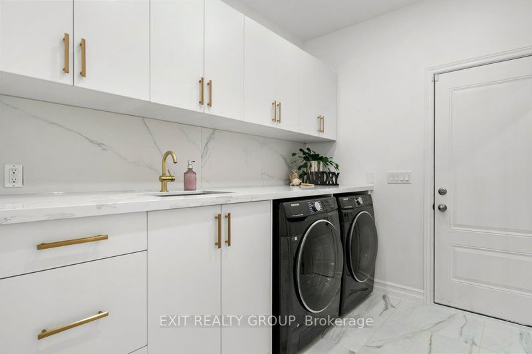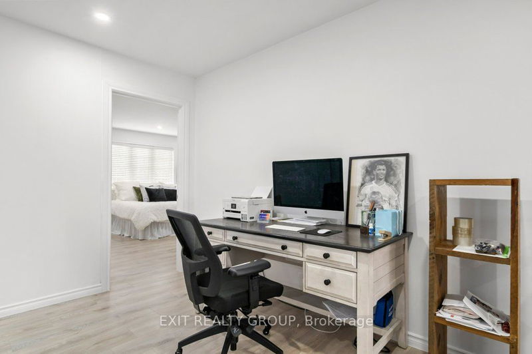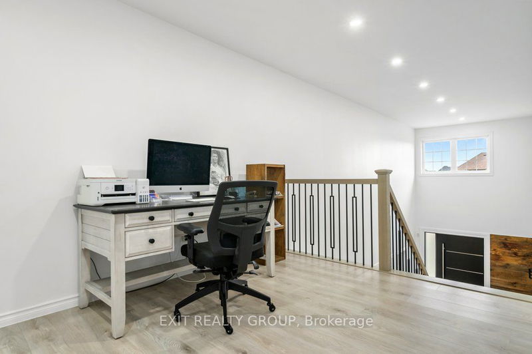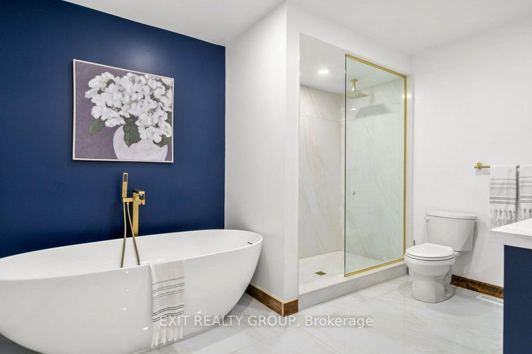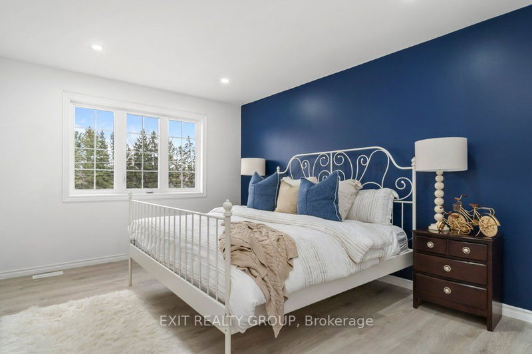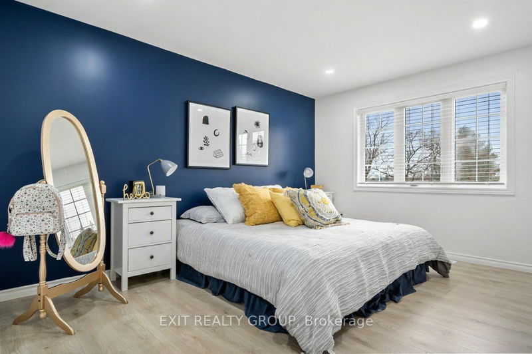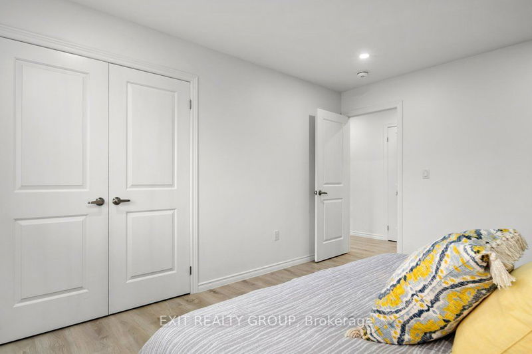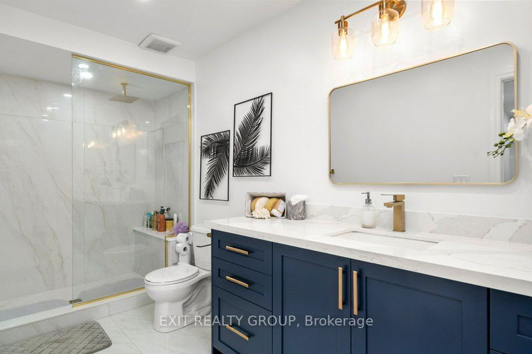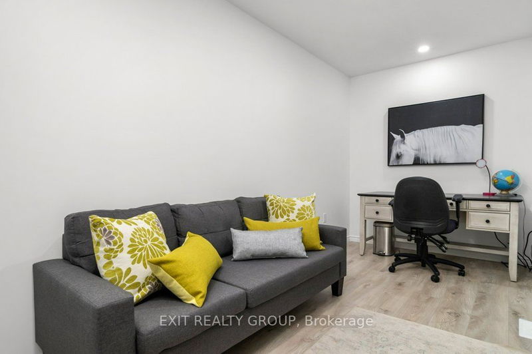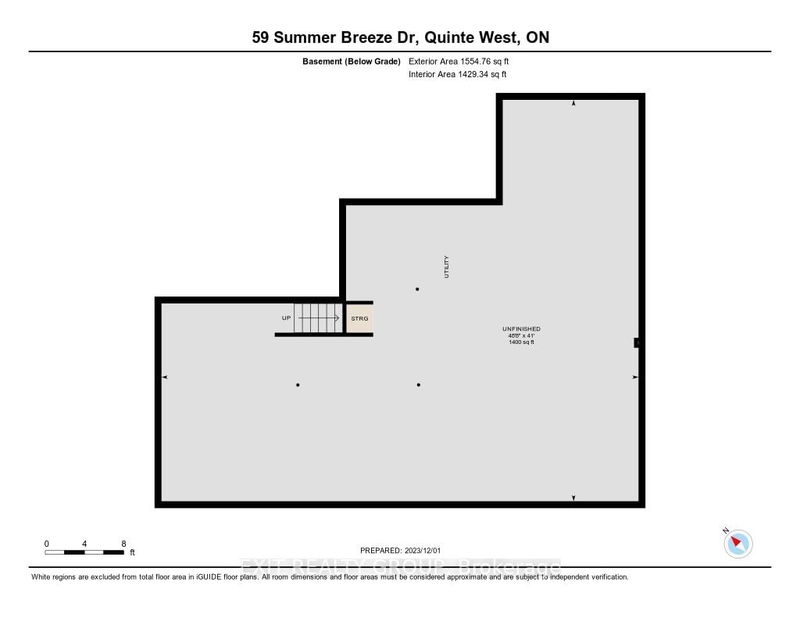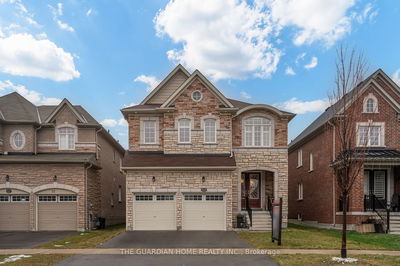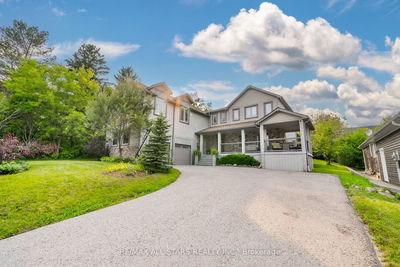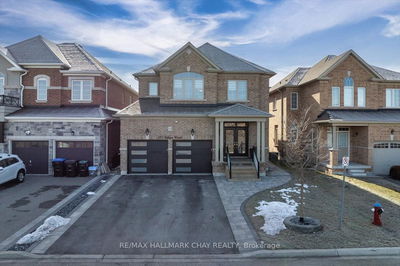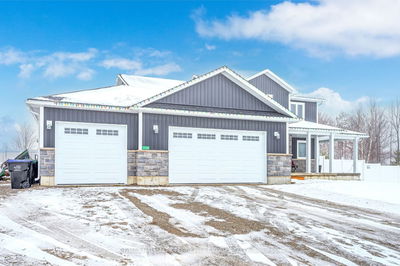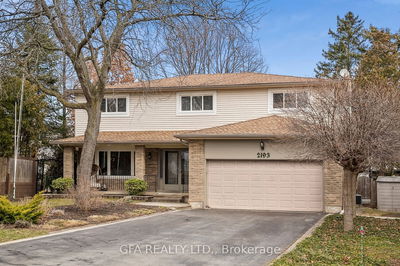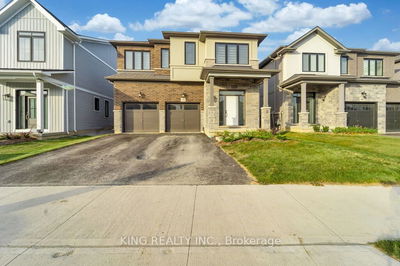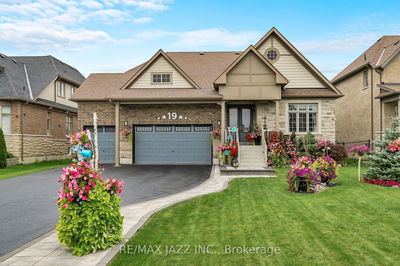Captivating 5 bed, 4 bath 2-storey home w/ attached 3 car garage equipped w/ an EV charger. This stunning 5-year-old home features a modern & sleek design, including 2 master bedrooms & 4 spacious bathrooms. The entrance boasts a vaulted ceiling w/ view of the open loft, setting the tone for a grand entry. The extraordinary primary bedroom is complete w/ a 5-piece ensuite, including a stand-alone soaker & glass walk-in shower. The home's open-concept kitchen & family rm are perfect for entertaining, featuring quartz countertops & an island for additional counter space. The family rm includes vaulted ceilings, hardwood flooring, a cozy gas fireplace & 8-foot sliding doors leading to a rear deck. This home boasts convenience & comfort, w/ main floor laundry, inside entry to the spacious garage & ample storage in the unfinished basement w/ a ceiling height of 6.6 feet. The triple-paved driveway can accommodate up to 9 vehicles. Prime location offers easy access to Trenton, the 401 & PEC.
详情
- 上市时间: Friday, December 01, 2023
- 3D看房: View Virtual Tour for 59 Summer Breeze Drive
- 城市: Quinte West
- 交叉路口: Summer Breeze Dr & Monarch Dr
- 详细地址: 59 Summer Breeze Drive, Quinte West, K0K 1L0, Ontario, Canada
- 厨房: Ground
- 客厅: Fireplace
- 挂盘公司: Exit Realty Group - Disclaimer: The information contained in this listing has not been verified by Exit Realty Group and should be verified by the buyer.

