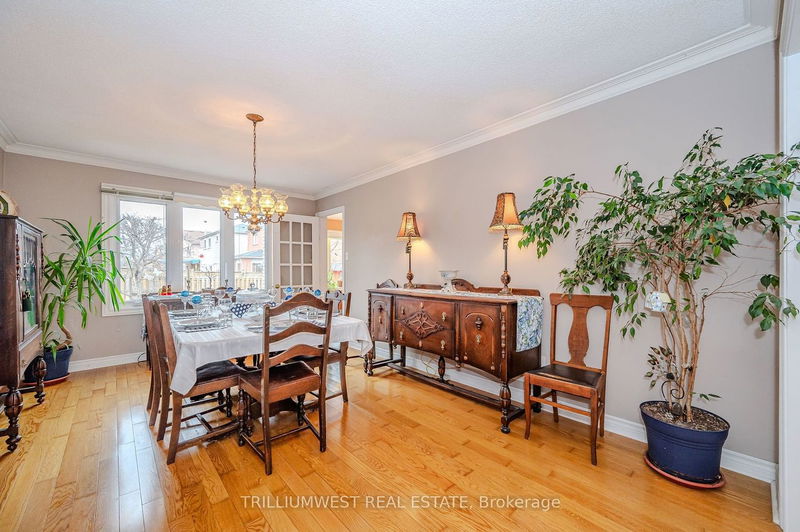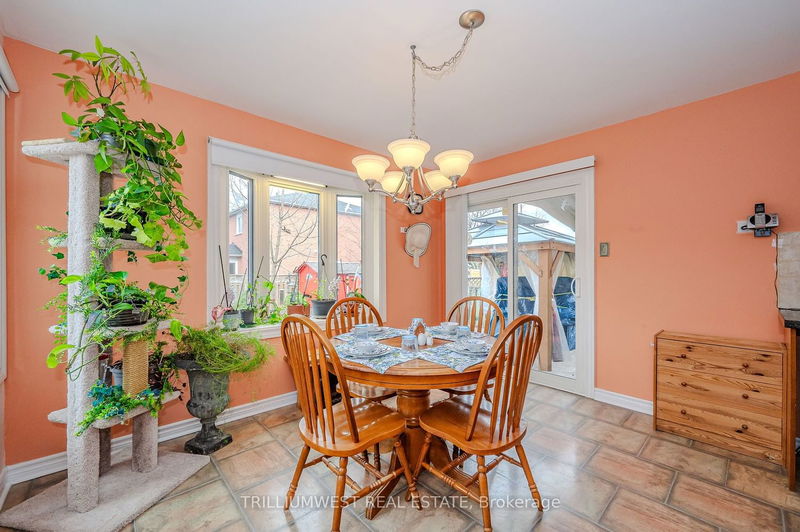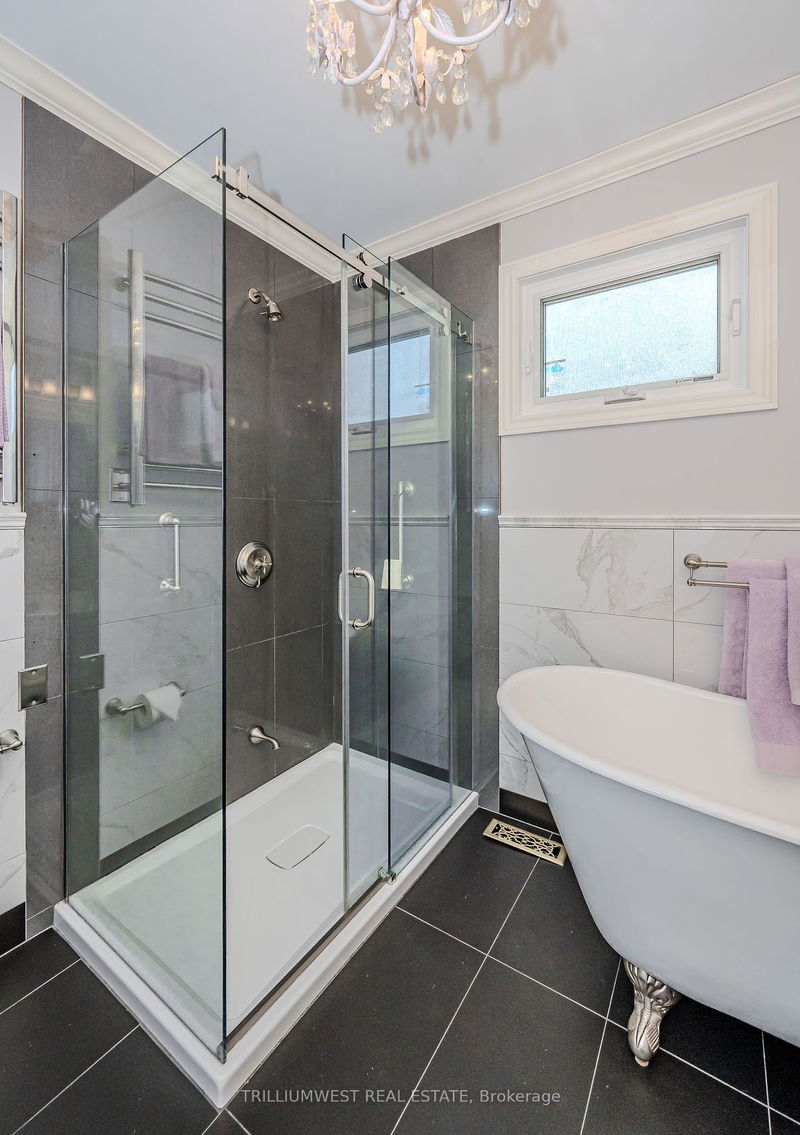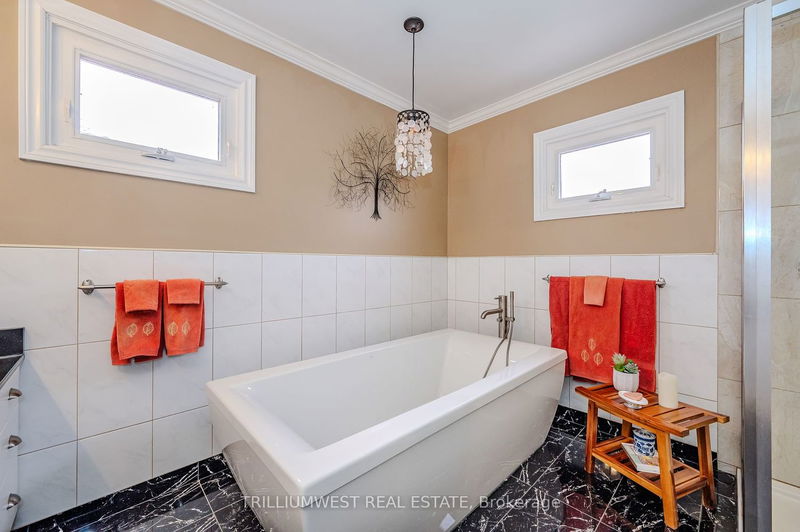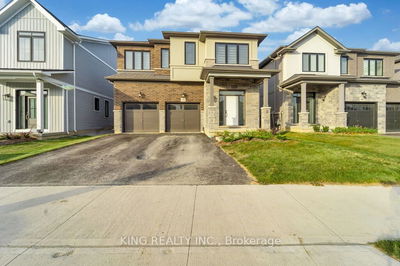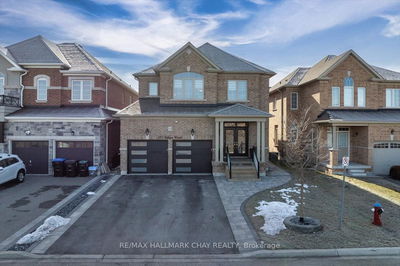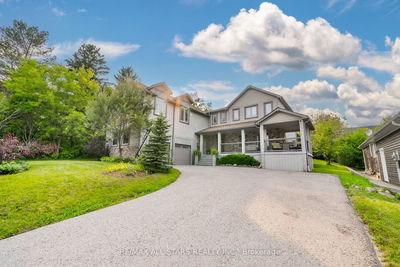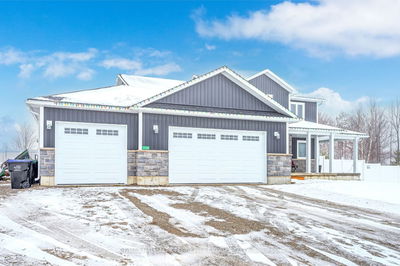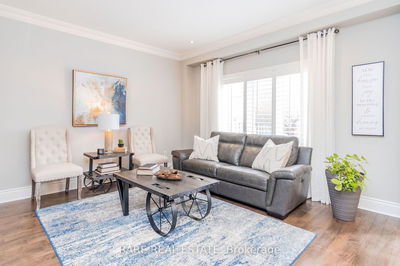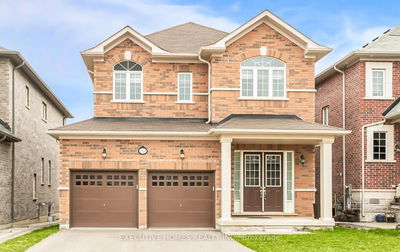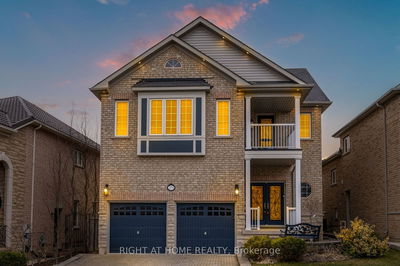Nestled in a serene Cul de sac, this spacious gem offers over 3000 sqft of living space. Enjoy the grand double level entrance foyer, 5 bedrooms including one on the main floor, and 3 bathrooms, perfect for large families or multi-generational living. The huge 50 x 132 lot boasts a backyard oasis with a stamped concrete patio, gazebo, expansive flower vegetable gardens, storage shed, and plenty of space for a family pool. The massive primary suite features a walk-in closet, 5-piece ensuite with heated floors and a glass shower. The 2nd floor boasts 3 additional bedrooms and an additional 5-piece washroom highlighted by a clawfoot tub! Cozy up in the family room with a wood-burning fireplace, or entertain guests in the formal dining/living room. The finished basement provides ample space for family fun, a private workshop and loads of storage! Also, a double car garage, beautiful landscaping, handy features like main floor laundry, easy 401/407 access & close to local amenities!
详情
- 上市时间: Friday, March 01, 2024
- 3D看房: View Virtual Tour for 65 Treanor Crescent
- 城市: Halton Hills
- 社区: Georgetown
- Major Intersection: Mountainview South & Argyll Rd
- 详细地址: 65 Treanor Crescent, Halton Hills, L7G 5J1, Ontario, Canada
- 厨房: Main
- 挂盘公司: Trilliumwest Real Estate - Disclaimer: The information contained in this listing has not been verified by Trilliumwest Real Estate and should be verified by the buyer.






