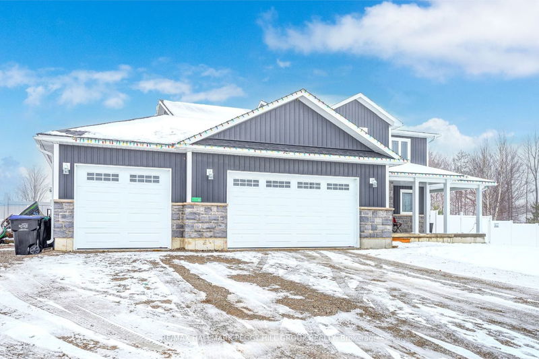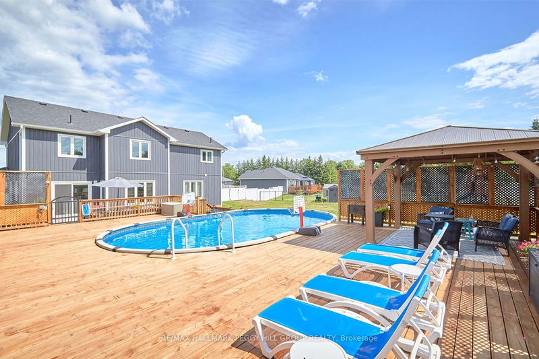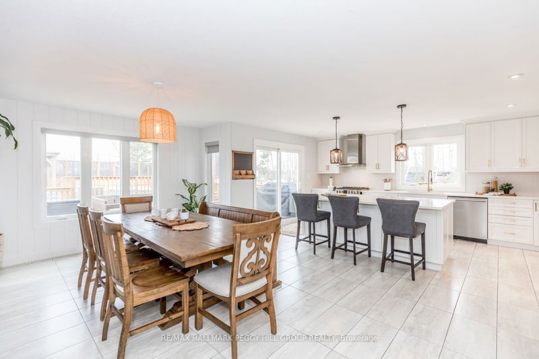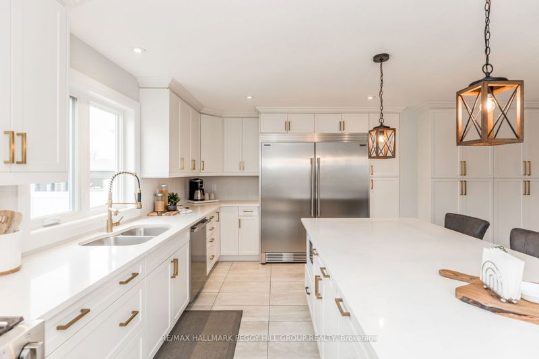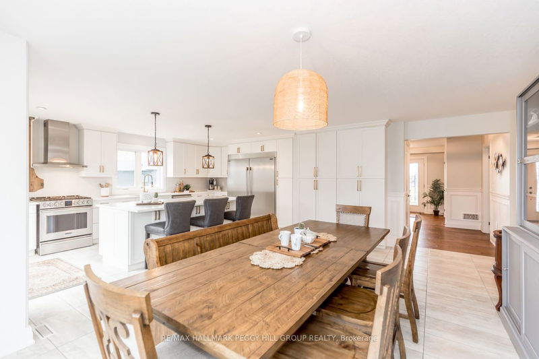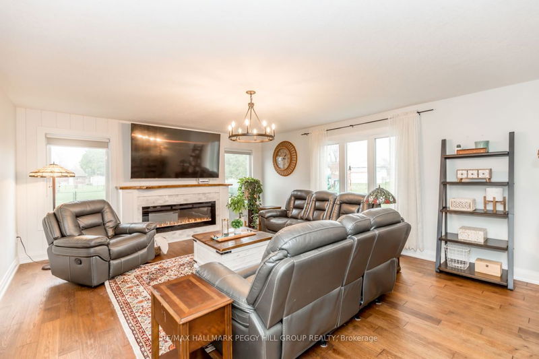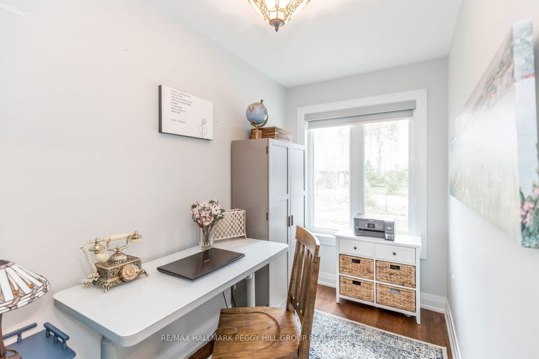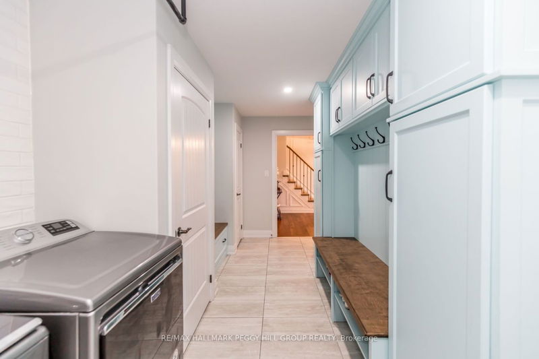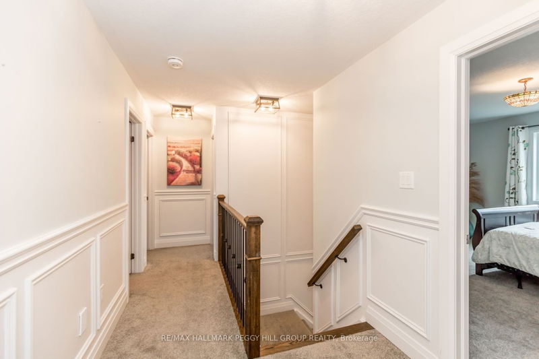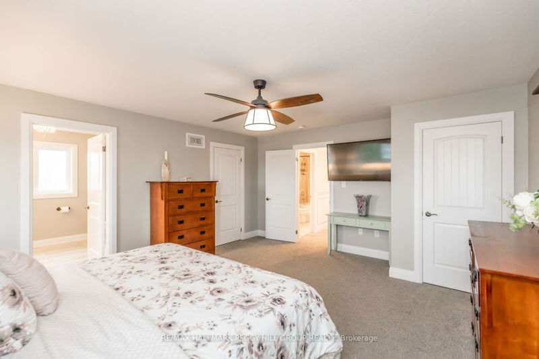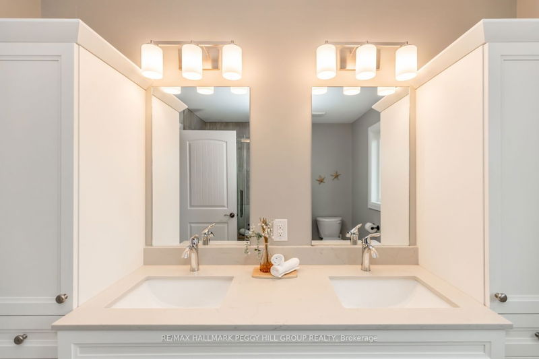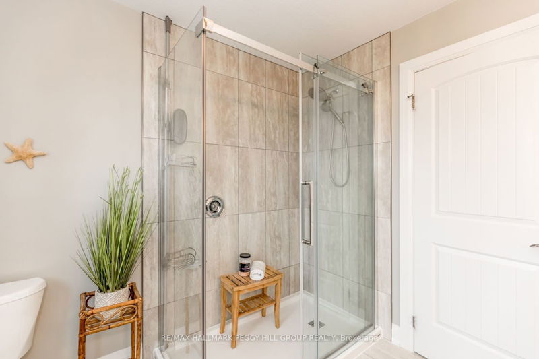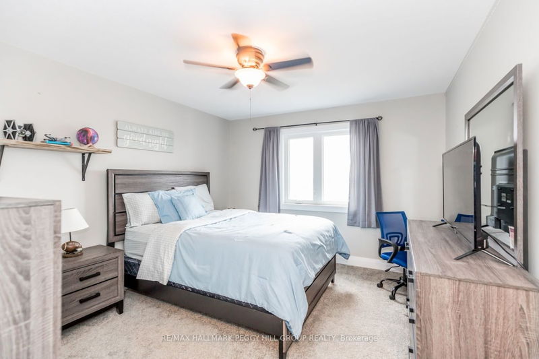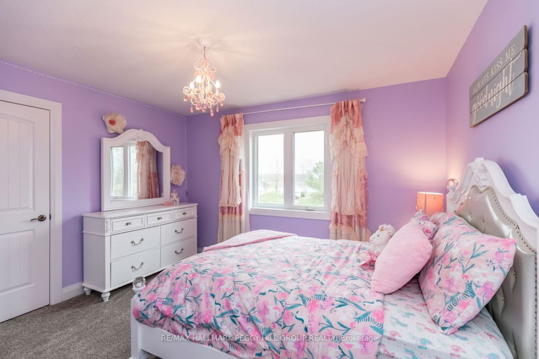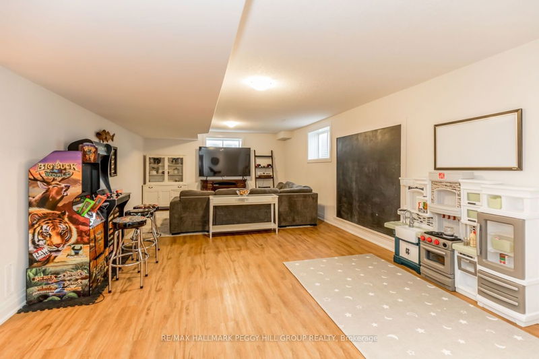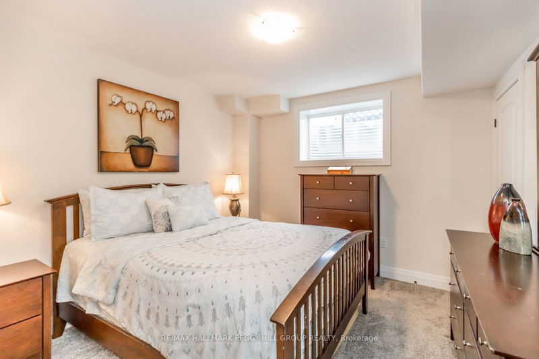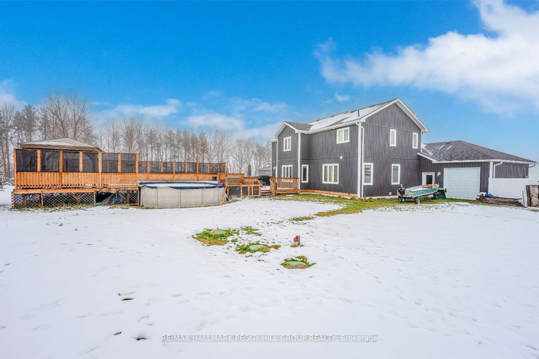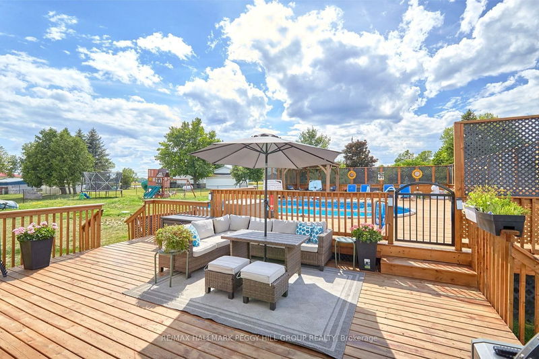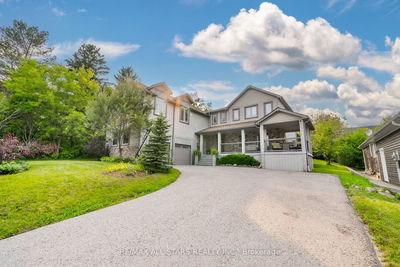This executive home in the coveted "Kayley Estates" sits on nearly an acre near Orillia, with easy access to ski hills, highway access, Soldiers Memorial Hospital, Lakehead University, Provincial parks & Bass Lake Beach. The two-story home boasts high-end finishes, including wide-plank engineered h/w floors, pot lights & custom millwork. The main floor features a spacious living room with a linear f/p, a home office & a modern powder room. The highlight is the chef-sized eat-in kitchen with Frigidaire appliances, a large island & a w/o to an incredible 1400+ sqft multi-tiered deck. The finished basement offers 2 bedrooms, a family room, a 4pc bathroom & a r/i for a kitchen, ideal for guests or a potential in-law suite. Outside, there's an above-ground pool, an expansive deck, a gazebo & a play structure. The 3-car garage with 8' doors, H/E furnace, AC & 200 amp panel add to the home's appeal.
详情
- 上市时间: Monday, January 29, 2024
- 3D看房: View Virtual Tour for 4 Cheslock Crescent
- 城市: Oro-Medonte
- 社区: Warminister
- Major Intersection: Hwy11/Hwy12 W/Demont/Cheslock
- 详细地址: 4 Cheslock Crescent, Oro-Medonte, L0K 2G0, Ontario, Canada
- 厨房: Eat-In Kitchen
- 挂盘公司: Re/Max Hallmark Peggy Hill Group Realty - Disclaimer: The information contained in this listing has not been verified by Re/Max Hallmark Peggy Hill Group Realty and should be verified by the buyer.

