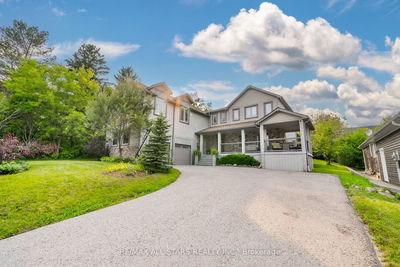Discover the epitome of refined living in this upgraded executive home boasting 5+2 bedrooms and 5 bathrooms. The main floor features hardwood floors, crown moulding, pot lights, and a captivating gas fireplace. The stunning kitchen with a central island breakfast bar boasts floor-to-ceiling cupboards with ample storage, a 6-burner gas stove, pot filler, double oven, gold faucet/hardware and walkout to deck. Retreat to the primary bedroom oasis, complete with a 5-pc ensuite, walk-in closet, and a Juliette balcony overlooking the backyard and park. Three additional bedrooms, each with hardwood floors and private bathroom access, provide comfort and luxury. The multifaceted 5th bedroom on the main floor can easily double as a den. The finished 2-bedroom basement apartment with a separate entrance adds versatility to the home. Complete with hardwood floors, pot lights, a full kitchen, bathroom and separate living room, it's ideal for extended family or rental income.
详情
- 上市时间: Friday, January 12, 2024
- 3D看房: View Virtual Tour for 222 Willowbrook Drive
- 城市: Whitby
- 社区: Pringle Creek
- 交叉路口: Taunton Rd E & Brock St N
- 客厅: Hardwood Floor, Access To Garage, Crown Moulding
- 家庭房: Hardwood Floor, Gas Fireplace, Pot Lights
- 厨房: Hardwood Floor, Centre Island, W/O To Deck
- 厨房: Stainless Steel Appl, Pot Lights, Combined W/Living
- 挂盘公司: Re/Max Rouge River Realty Ltd. - Disclaimer: The information contained in this listing has not been verified by Re/Max Rouge River Realty Ltd. and should be verified by the buyer.



























































