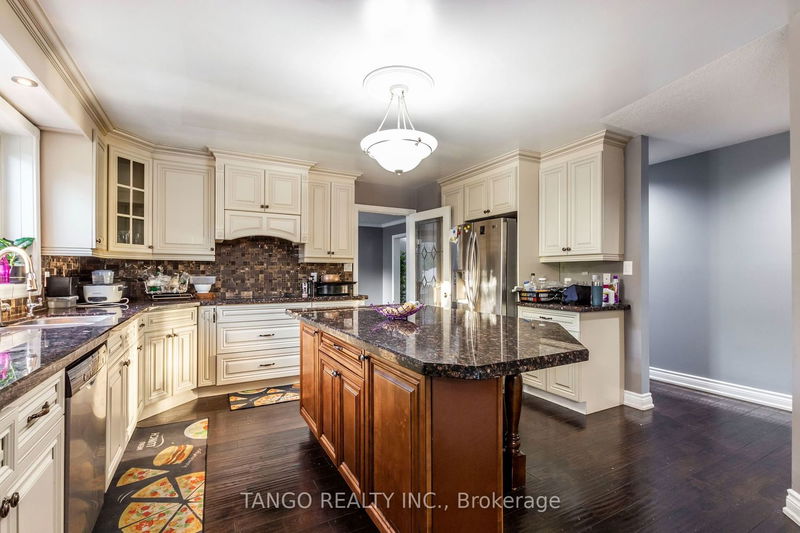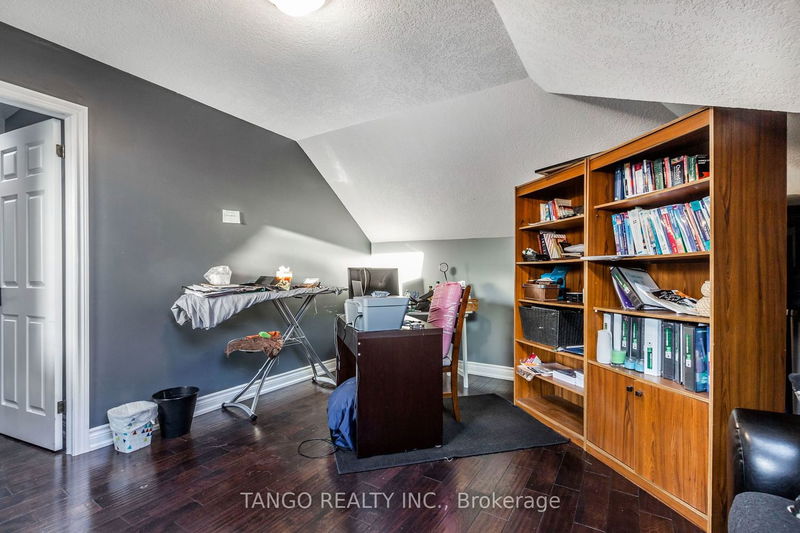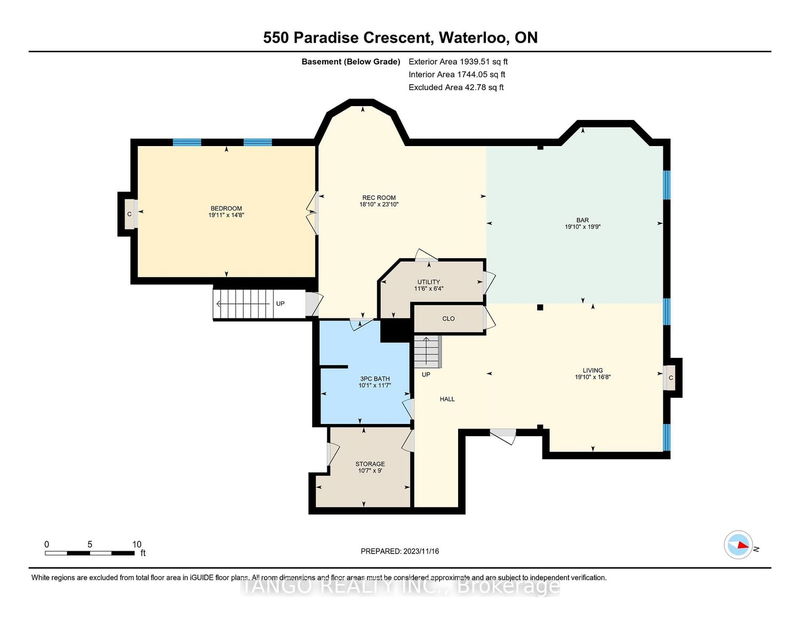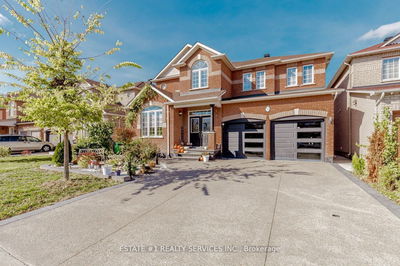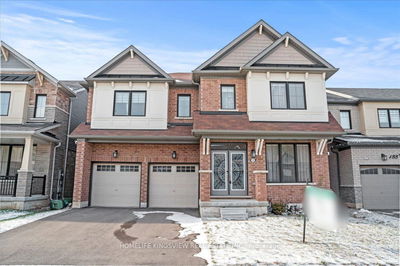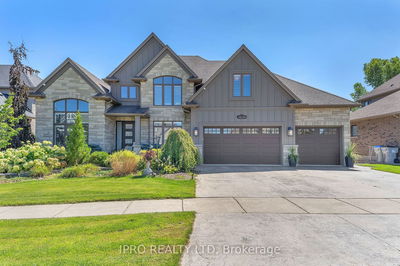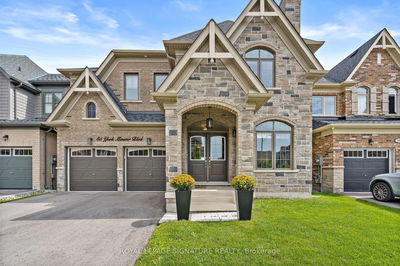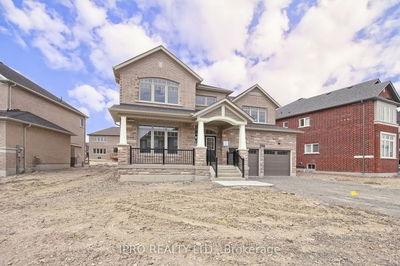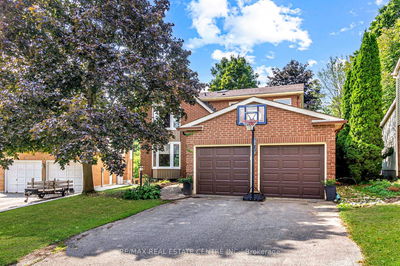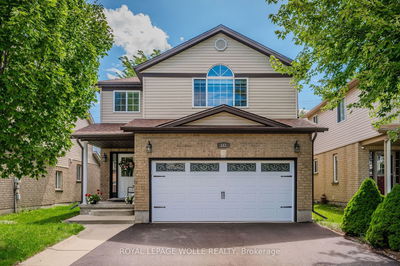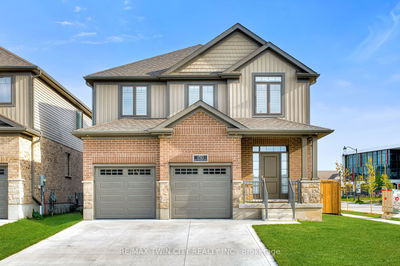This 5-bedroom, 5-bathroom, executive home is located on a lot with 75 foot frontage in prestigious Upper Beechwood! The grand foyer has soaring ceilings and an elaborate curved staircase with a wrought iron railing leading to the upper level. Large principal rooms and open concept design allow for easy movement thru over 5,600 square feet of finished living space, including a finished basement that is an entertainer's dream! The kitchen has granite counters, a large island & a generous eat-in area. An impressive family room overlooks the backyard & creates a warm environment with a wood-burning fireplace, large windows & a vaulted ceiling. A separate dining room & living area w/gas fireplace provide for more formal dining. Also on the main floor are an office, laundry room & bathroom. The primary bedroom has 5-piece ensuite. The 2nd level has 3 other large bedrooms and a den. The amazing basement offers entertainment space, custom wet bar, a bedroom & a 3-pce bathroom.
详情
- 上市时间: Thursday, November 23, 2023
- 3D看房: View Virtual Tour for 550 Paradise Crescent W
- 城市: Waterloo
- 交叉路口: Royal Beach/Beechwood/Paradise
- 厨房: Granite Counter, Centre Island, O/Looks Backyard
- 家庭房: Fireplace, Cathedral Ceiling, Hardwood Floor
- 客厅: Gas Fireplace, Hardwood Floor, Open Concept
- 挂盘公司: Tango Realty Inc. - Disclaimer: The information contained in this listing has not been verified by Tango Realty Inc. and should be verified by the buyer.












