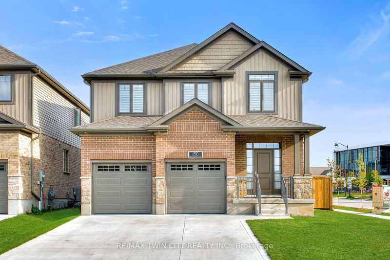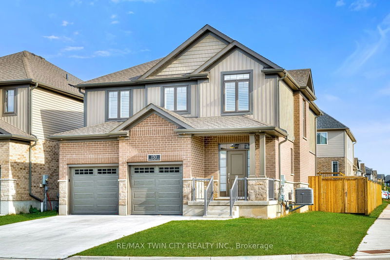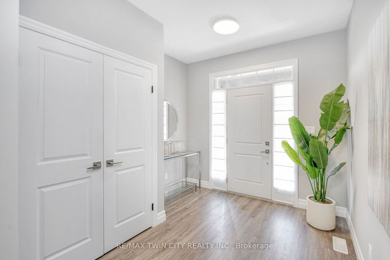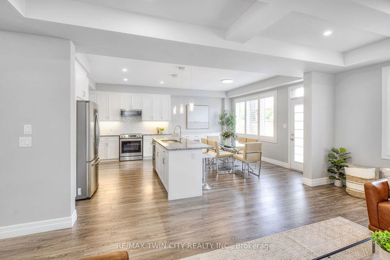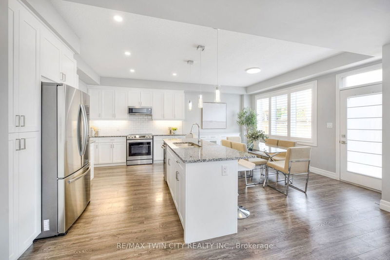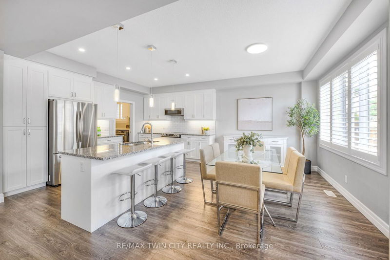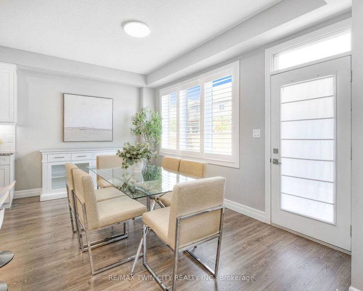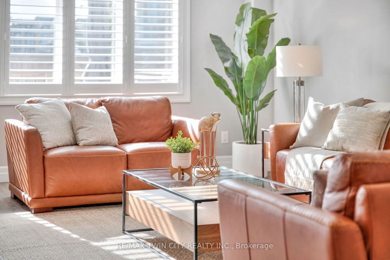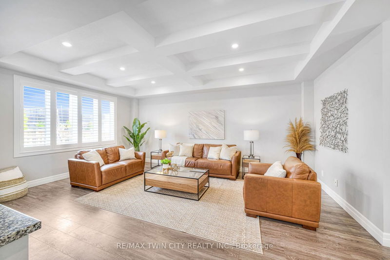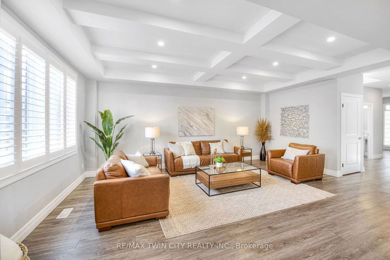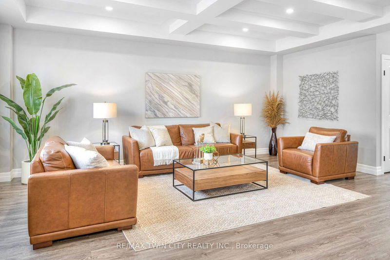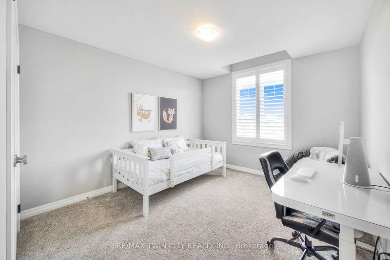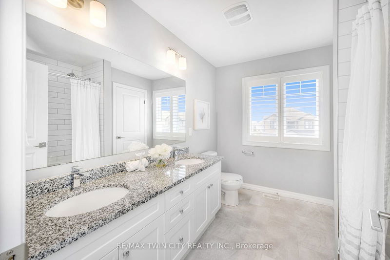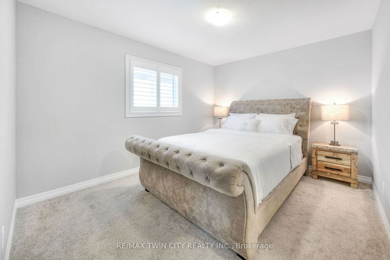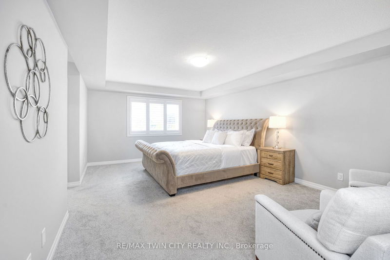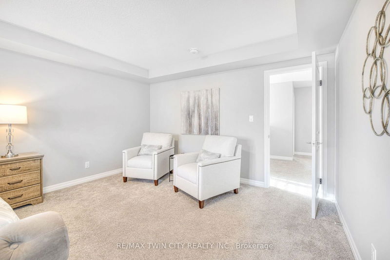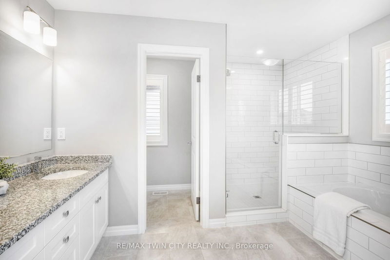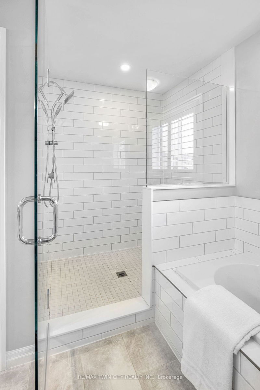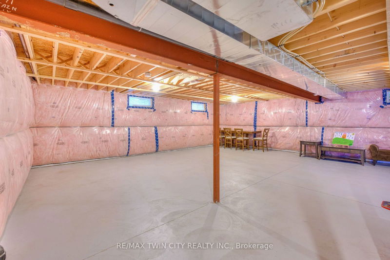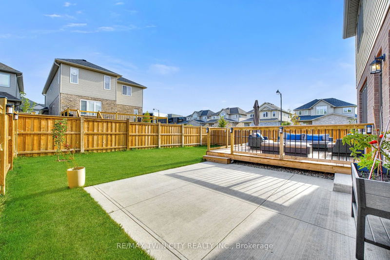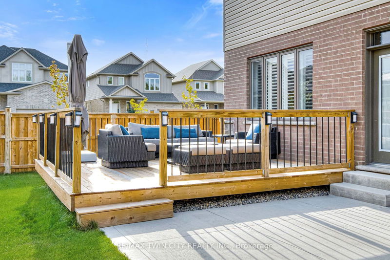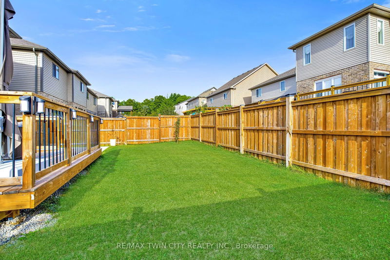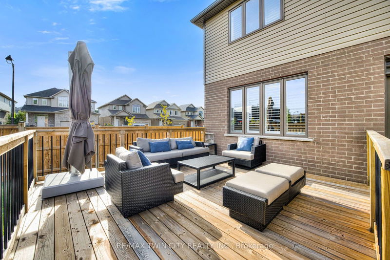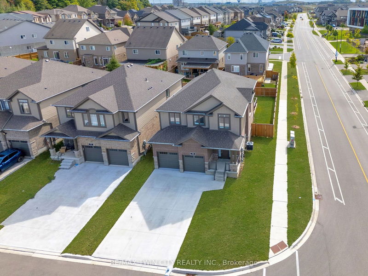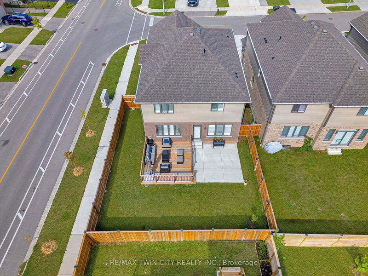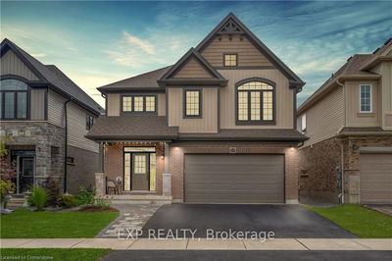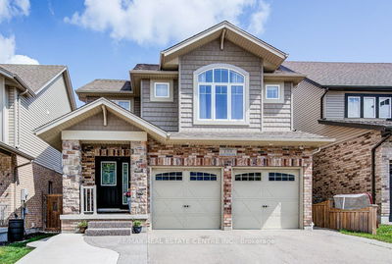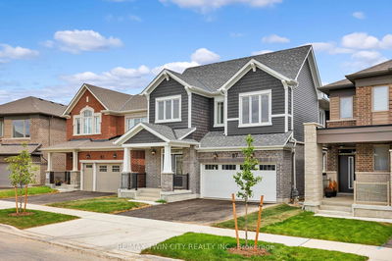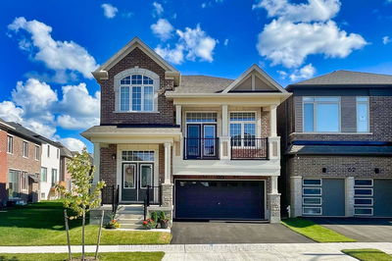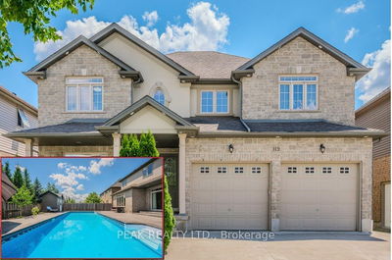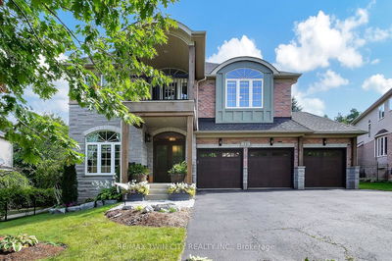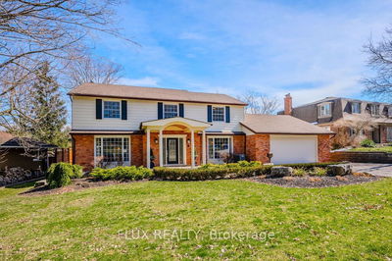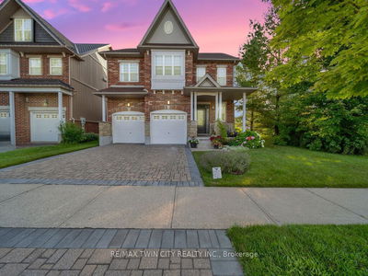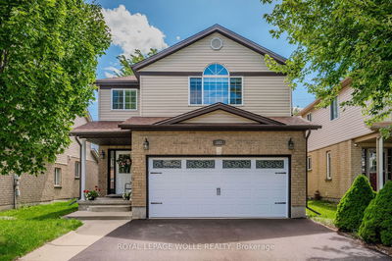Welcome to this stunning, freshly-painted corner-lot model home. Featuring an extended concrete driveway, a spacious dual car garage, & an open-concept main floor. Check out our top 7 reasons why you'll want to make this house you're home! #7 OPEN-CONCEPT MAIN FLOOR - The foyer flows seamlessly into the carpet-free main floor, showcasing luxury vinyl plank flooring, 9-ft ceilings, updated light fixtures, and California shutters. At the rear of the home, the bright and airy great room with beautiful coffered ceilings offers an abundance of natural light from the large windows. You'll also find a well-placed powder room. #6 MAIN FLOOR LAUNDRY - Enjoy the convenience of a main floor laundry combo mudroom, with granite countertops and garage access. #5 BEAUTIFUL EAT-IN KITCHEN - The fantastic eat-in kitchen boasts granite countertops, stainless steel appliances, subway tile backsplash, and an abundance of soft-close cabinetry with under-cabinet lighting. The large island with breakfast bar provides extra storage and seating, while the adjacent dinette, with a walkout to the backyard, is ideal for casual meals. #4 PRIVATE BACKYARD Enjoy lounging on the deck or BBQing up a storm on the concrete patio, and there's also plenty of space for the kids or pets to play. #3 BEDROOMS & BATHROOMS Discover four bright bedrooms upstairs, including the spacious primary suite. This elegant retreat offers a tray ceiling, dual walk-in closets, and a 5-piece ensuite with granite countertops, a glass standup shower, and a soaker tub. The remaining bedrooms share a main 5-piece bathroom. #2 UNFINISHED BASEMENT - The expansive, unfinished basement with a 3-piece rough-in is ready for your creative vision. #1 LOCATION - Located in the sought-after community of Vista Hills, this home is perfectly situated for families, with top-rated schools, scenic walking trails, parks, Costco, and the Boardwalk shopping centre nearby.
详情
- 上市时间: Tuesday, October 01, 2024
- 3D看房: View Virtual Tour for 150 Mountain Holly Court
- 城市: Waterloo
- 交叉路口: Colombia Street W. to Ladyslipper to Mountain Holly
- 详细地址: 150 Mountain Holly Court, Waterloo, N2V 0E1, Ontario, Canada
- 厨房: Ground
- 客厅: Ground
- 挂盘公司: Re/Max Twin City Realty Inc. - Disclaimer: The information contained in this listing has not been verified by Re/Max Twin City Realty Inc. and should be verified by the buyer.

