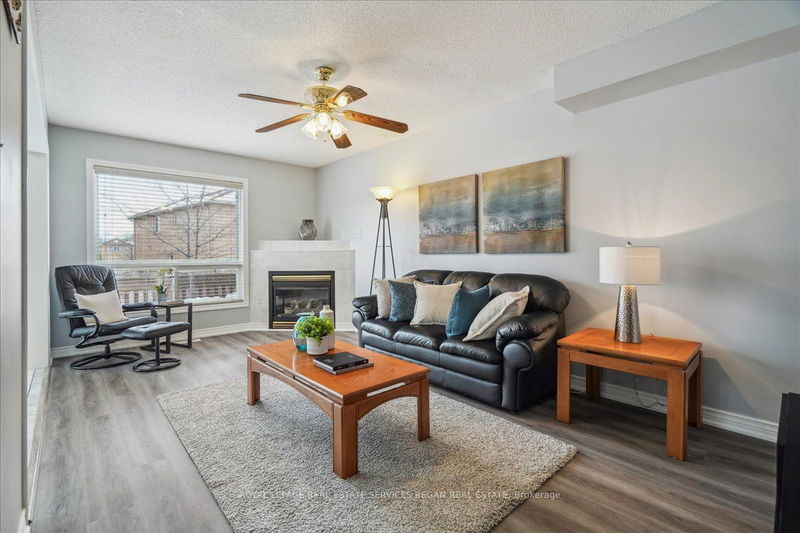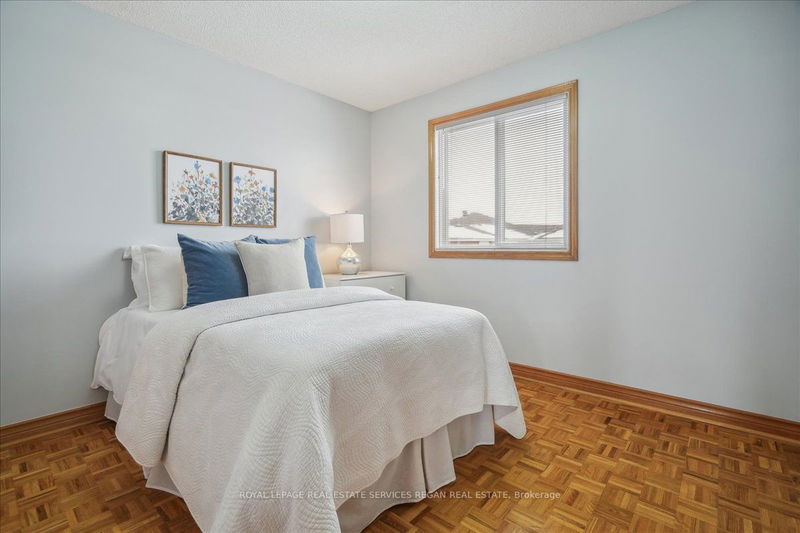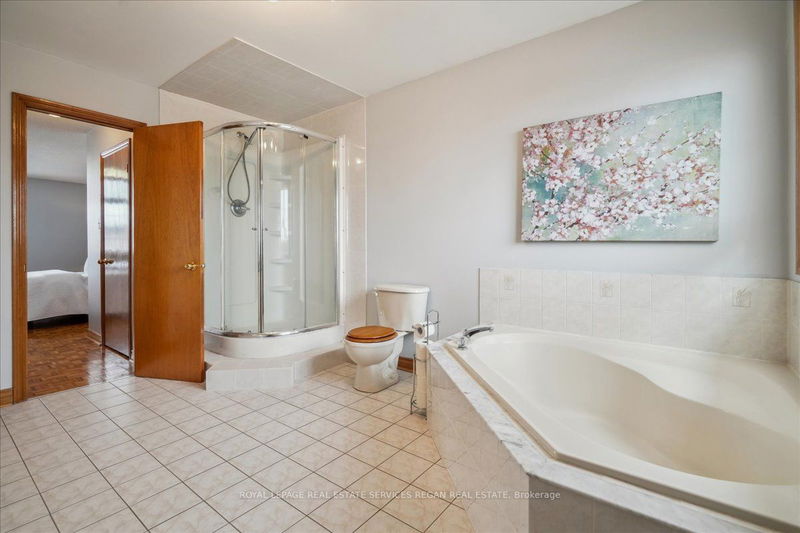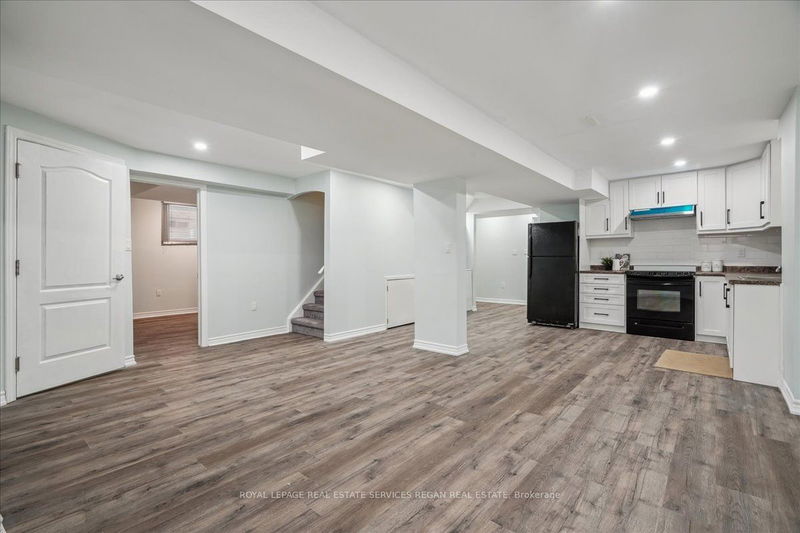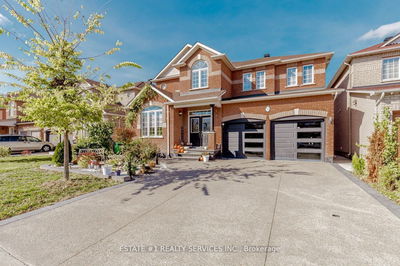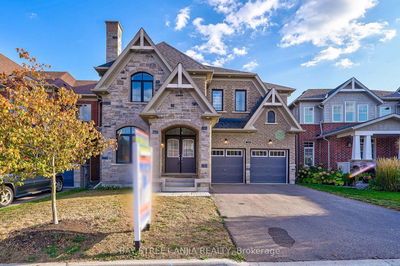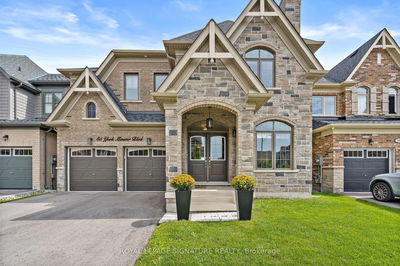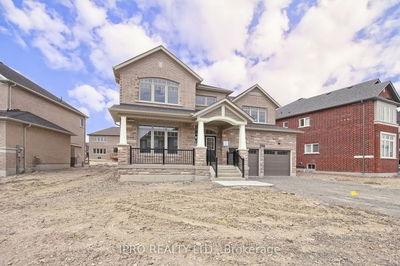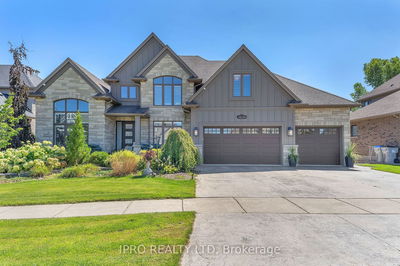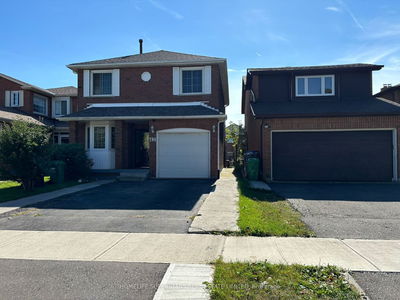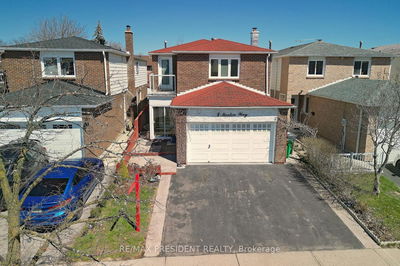Beautiful spacious home located on the border of Brampton & Mississauga provides +3700 sq. ft. of total living space. This home has been beautifully cared for & maintained by its original owners. The combination of luxury vinyl flooring, fresh paint and upgrades add a touch of modern elegance to the home. Features also incl. spacious layout, plenty of natural light, gas fireplace, large kitchen island, separate dining room, newly reno'd powder room & cold storage. All bedrooms are spacious w/ large windows providing plenty of natural light. The spacious primary features double-door entry, his/her closets, large, bright ensuite. Exterior features incl. private fenced yard, double garage w/spacious stamped concrete driveway & walkway w/parking for 6 vehicles! This established neighbourhood provides a safe & friendly sense of community. Located close to plenty of amenities incl. plaza, groceries, schools, banks, Shopper's World, Heartland Town Centre, parks, trails and more.
详情
- 上市时间: Friday, January 26, 2024
- 3D看房: View Virtual Tour for 24 Rollingwood Drive
- 城市: Brampton
- 社区: Fletcher's Creek South
- 交叉路口: Mclaughlin Rd & Ray Lawson Blv
- 详细地址: 24 Rollingwood Drive, Brampton, L6Y 4Z7, Ontario, Canada
- 厨房: Granite Counter, W/O To Patio, Tile Floor
- 客厅: Large Window, Separate Rm, Vinyl Floor
- 家庭房: Gas Fireplace, Large Window, Vinyl Floor
- 客厅: Combined W/Dining, Large Window, Open Concept
- 厨房: Open Concept, Window, Vinyl Floor
- 挂盘公司: Royal Lepage Real Estate Services Regan Real Estate - Disclaimer: The information contained in this listing has not been verified by Royal Lepage Real Estate Services Regan Real Estate and should be verified by the buyer.








