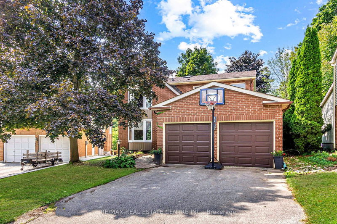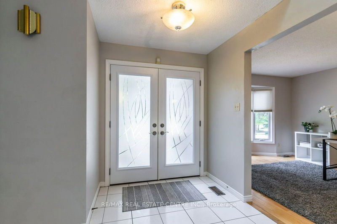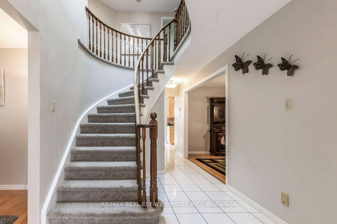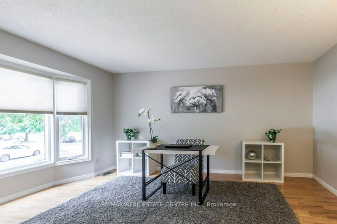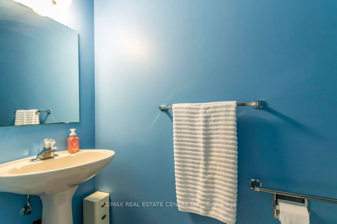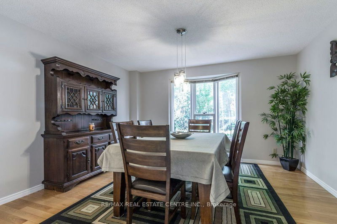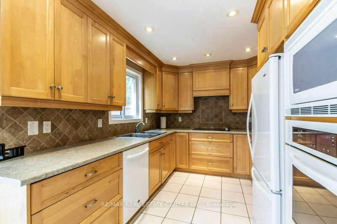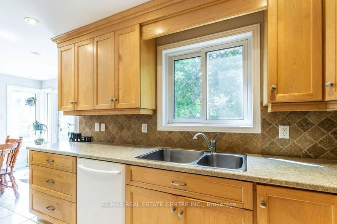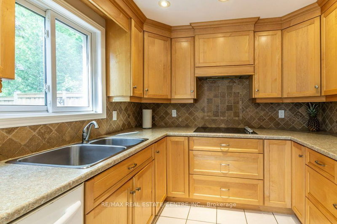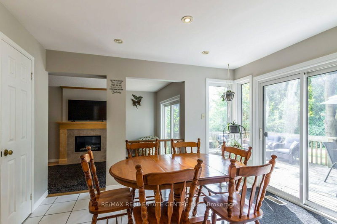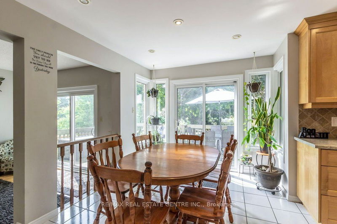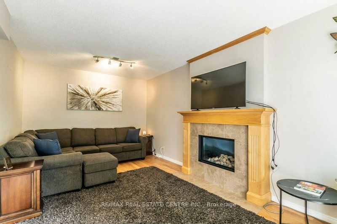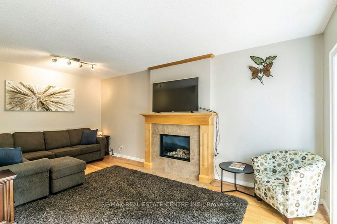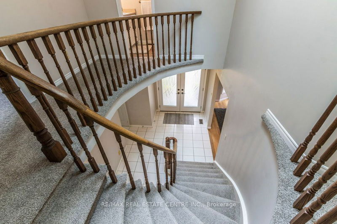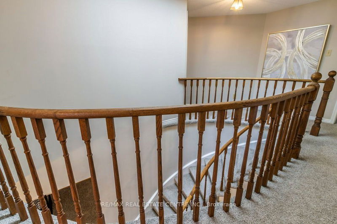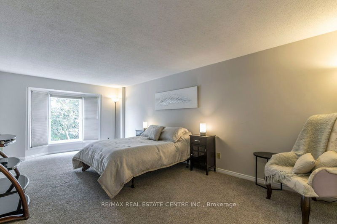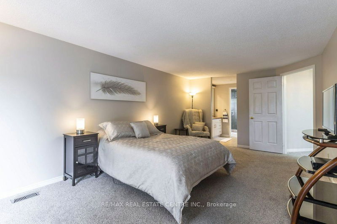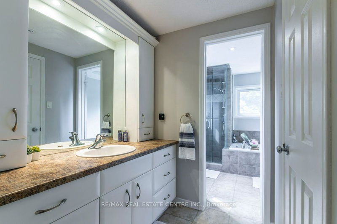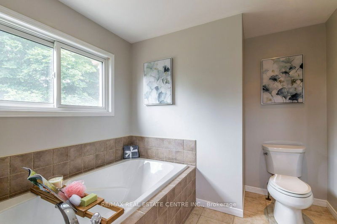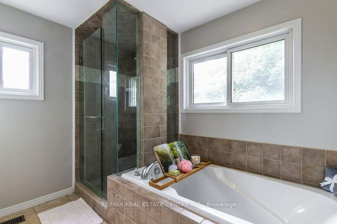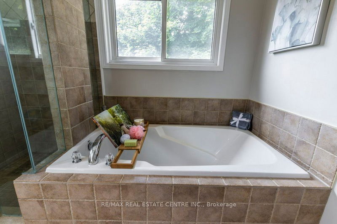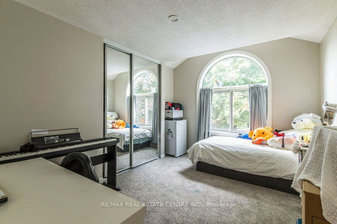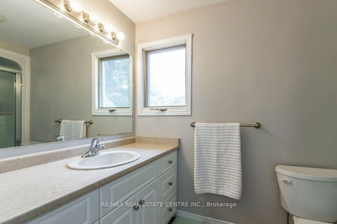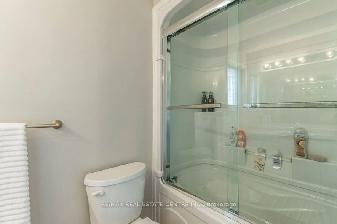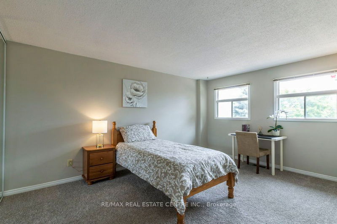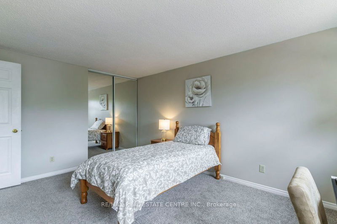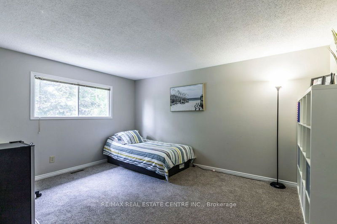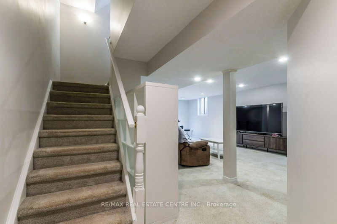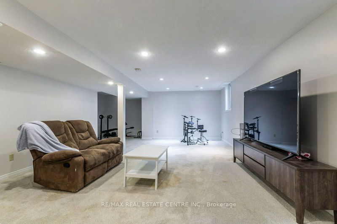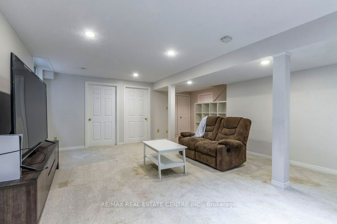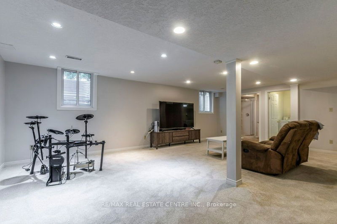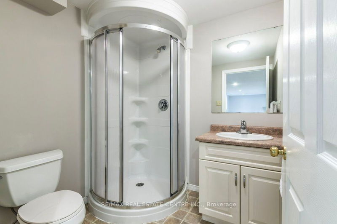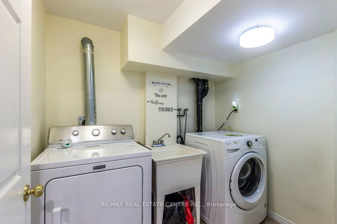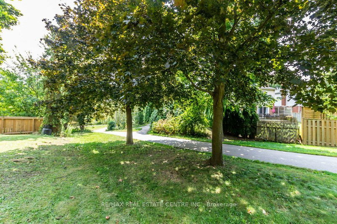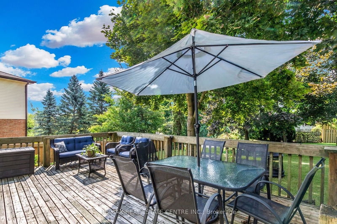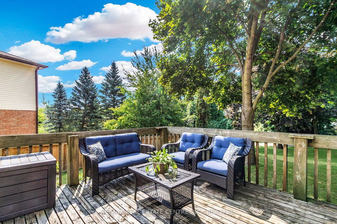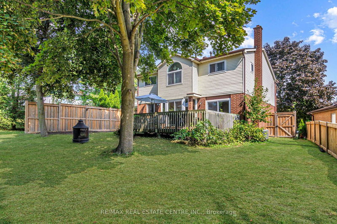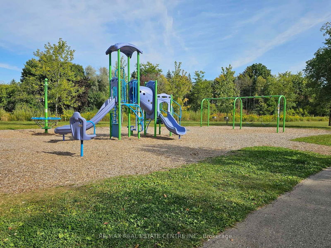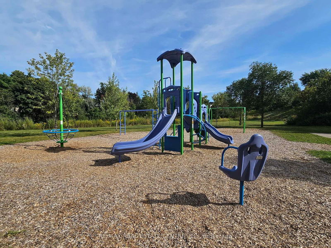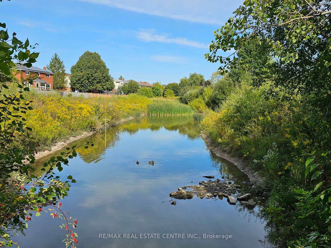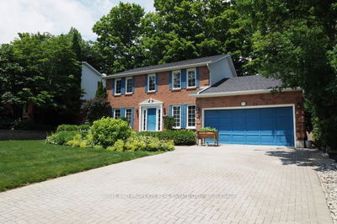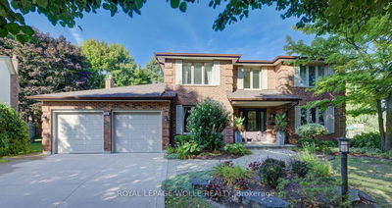This stunning 4-bedroom, 3.5-bath home sits on a serene pie-shaped, treed lot in the sought-after Westvale neighborhood of Waterloo. Backing onto walking trails that lead to local schools and parks, this property offers approx 3000 sq ft of finished living space. The main floor boasts tiled and hardwood floors throughout. The kitchen features beautiful maple cabinets, a built-in cooktop, oven & microwave, walk-in pantry, and a dinette with walkout access to a spacious deck overlooking the picturesque yard. Upstairs, you'll find four generously sized bedrooms and two full baths. The primary bedroom includes a walk-in closet, extra storage & an updated ensuite with a tiled walk-in shower and soaker tub. The finished basement offers a large rec room, 3-piece bath, laundry, ample storage, and a space for a workshop or man cave. Additional highlights include inside entry to the double garage, and direct access to trails and Westvale Park. Close to schools, shopping, U of W, and more! Extra bonuses: oversized windows in bsmt rec room, carpet on upper stairs & upper level 2023, high-eff gas furnace '20, A/C '21, water heater '17, roof shingles '19. Main flr also has laundry rough-in. Some windows & ext doors replaced.
详情
- 上市时间: Tuesday, September 10, 2024
- 3D看房: View Virtual Tour for 104 Valley Ridge Crescent
- 城市: Waterloo
- 交叉路口: Westvale Dr to Valley Ridge Cr
- 客厅: Hardwood Floor, Bay Window
- 厨房: 2 Pc Bath, B/I Appliances
- 家庭房: Hardwood Floor, W/O To Deck, Fireplace
- 挂盘公司: Re/Max Real Estate Centre Inc. - Disclaimer: The information contained in this listing has not been verified by Re/Max Real Estate Centre Inc. and should be verified by the buyer.

