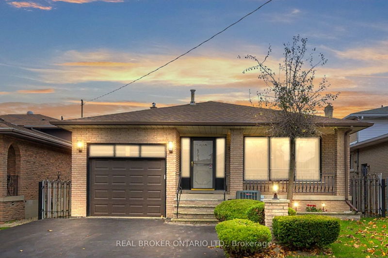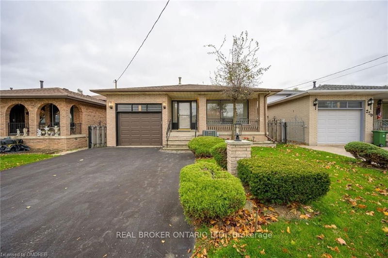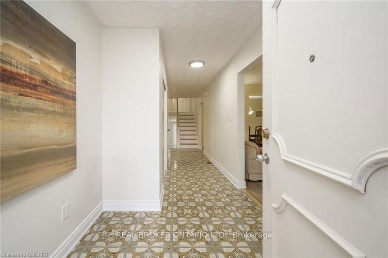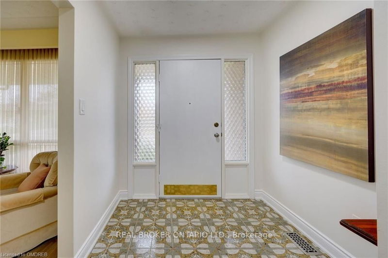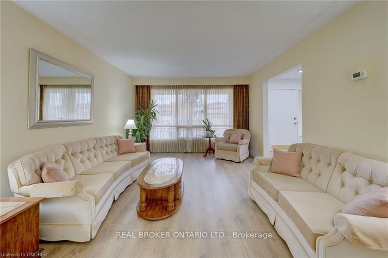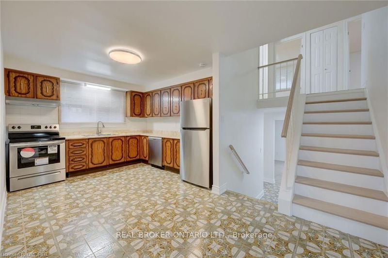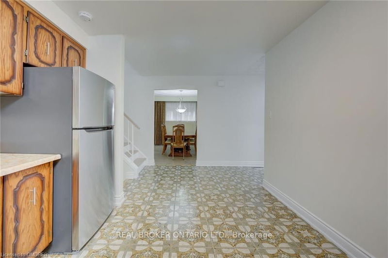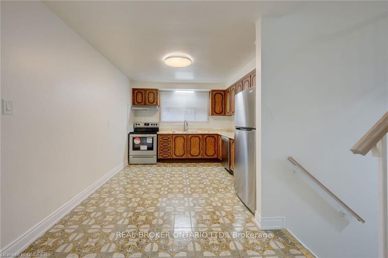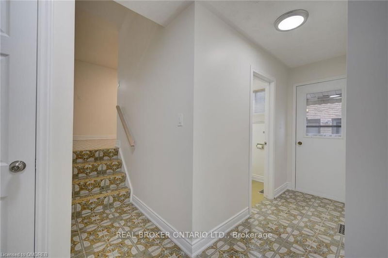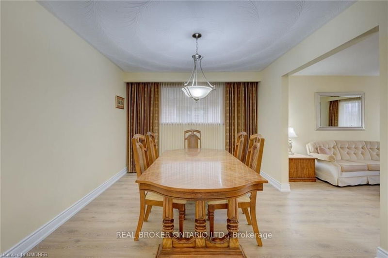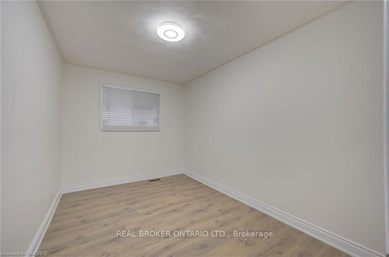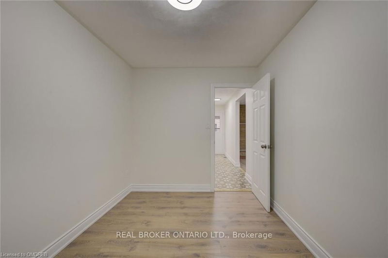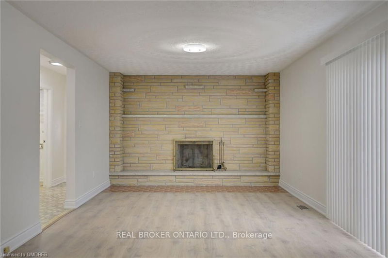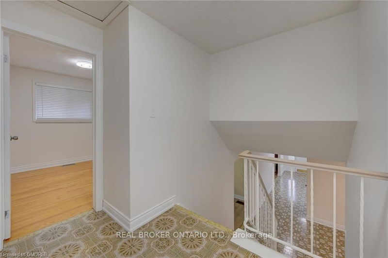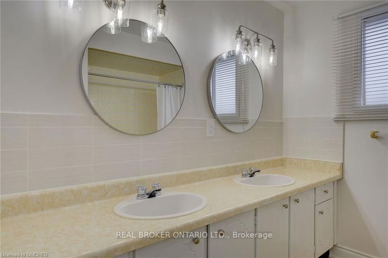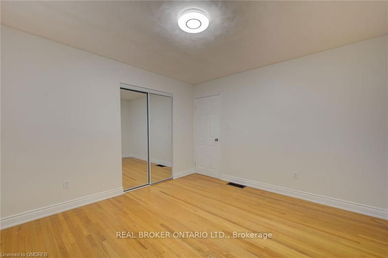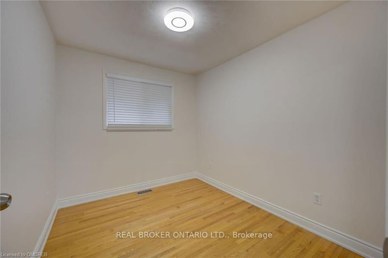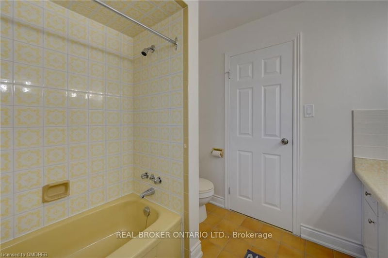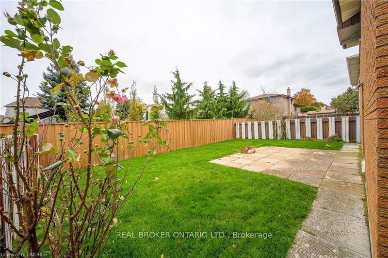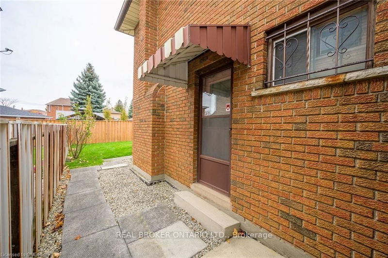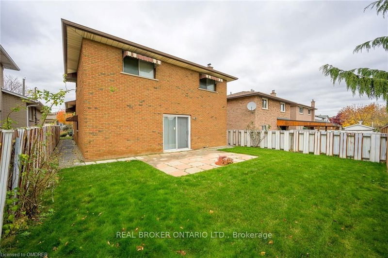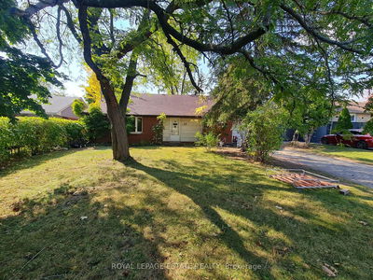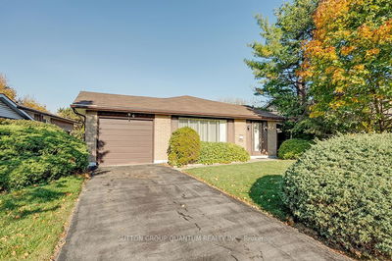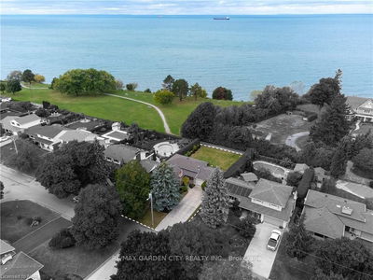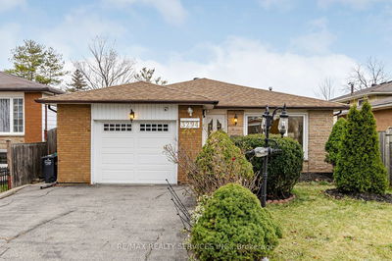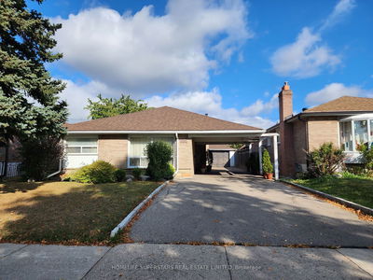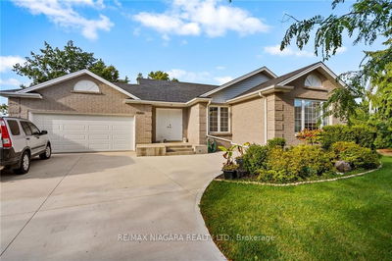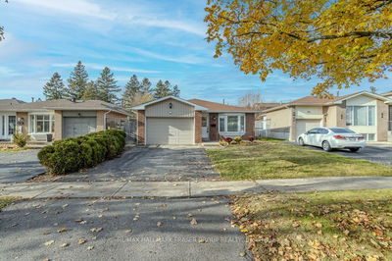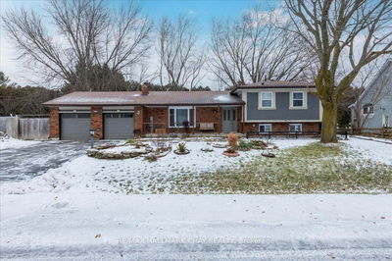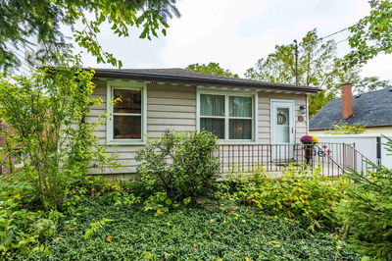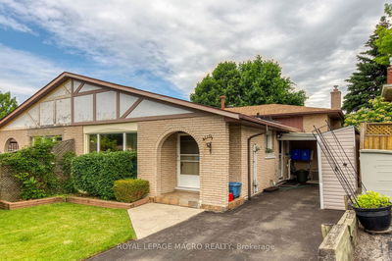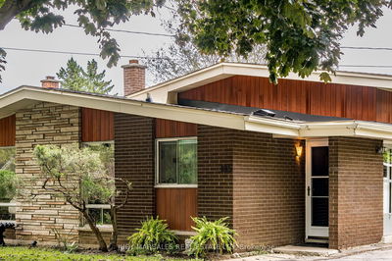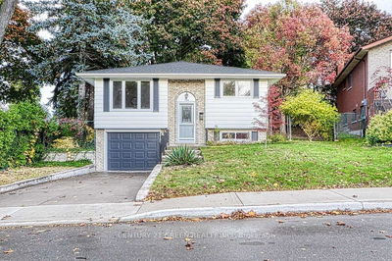Spacious 4-lvl backsplit Located in one of West Mountains most sought-after neighbourhoods. 3+1 bdrms + 2 bth. Numerous recent upgrades have been completed. The main flr has new flring in the liv & din rms. The kit. features brand-new appli., including a fridge, stove, & D/W(Nov 2023). Kit also has a modernized bksplsh +new kit faucet. NEW Oak stairs lead you to the upper lvl, w/3 bdrms, a 4-pc bth w/new mirrors & lighting, all-new closets, shelving, interior drs & a linen closet. The lwer lvl offers a fam rm w/new flring, a wd-burn f/p, & a wkout to bckyd. Convenient 2-pc & a side entrance to outsde. In the bsmt, you'll find a new laundry tub & plumbing fixtures, freshly painted cold rm & bsmt flr. NEW electrical panel. Upgraded baseboards thru-out the home, along w/new outdr light fixtures. 1 car attached garage w/inside entry. This property is conveniently located close to ALL amenities, sch, parks, Mohawk College, McMaster University, shops & access to Redhill/Linc Access +403 Hwy.
详情
- 上市时间: Thursday, November 09, 2023
- 3D看房: View Virtual Tour for 255 Guildwood Drive
- 城市: Hamilton
- 社区: Gurnett
- 交叉路口: Upper Horning Rd/Lincoln Pkwy
- 详细地址: 255 Guildwood Drive, Hamilton, L9C 6W7, Ontario, Canada
- 客厅: Combined W/Dining, Picture Window
- 厨房: Main
- 家庭房: Brick Fireplace
- 挂盘公司: Real Broker Ontario Ltd. - Disclaimer: The information contained in this listing has not been verified by Real Broker Ontario Ltd. and should be verified by the buyer.

