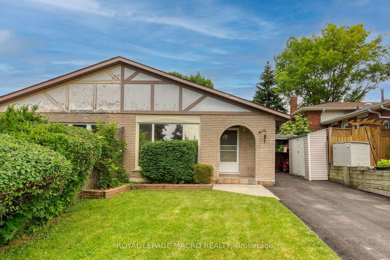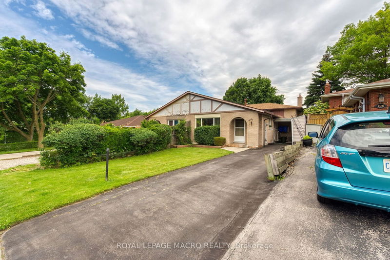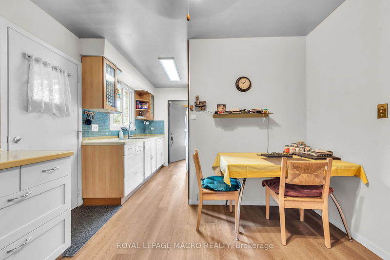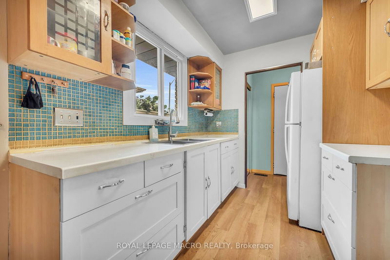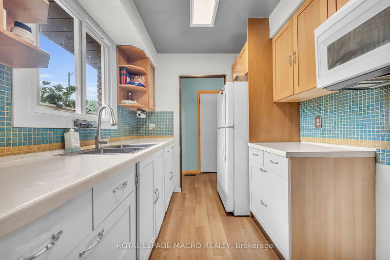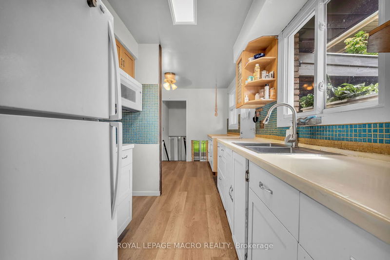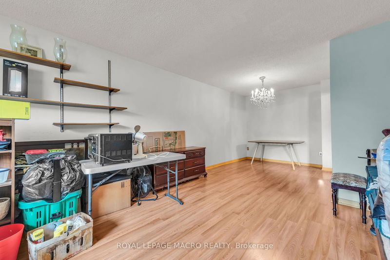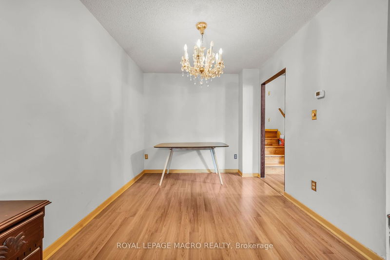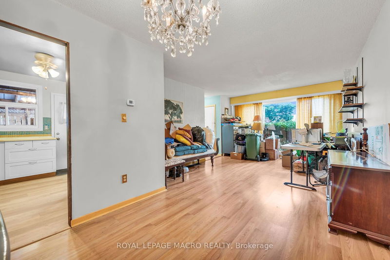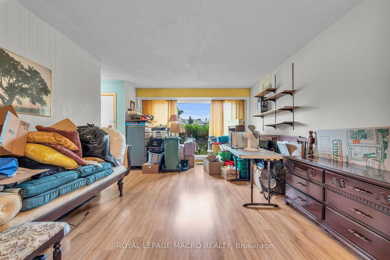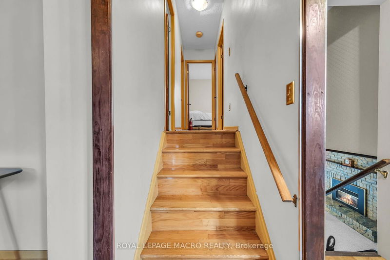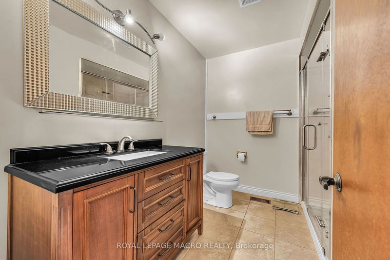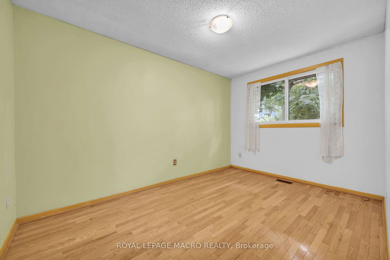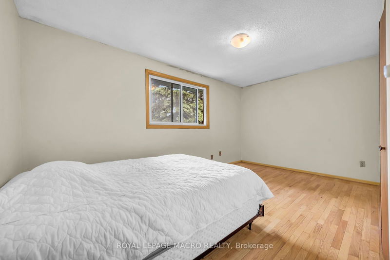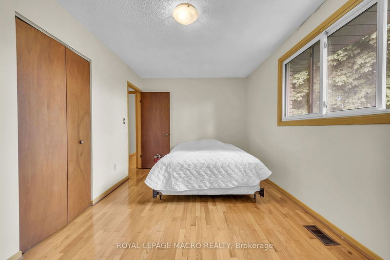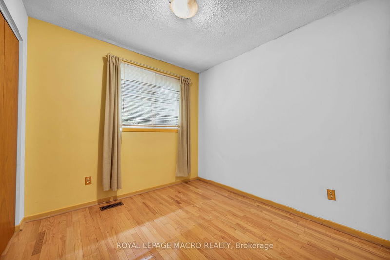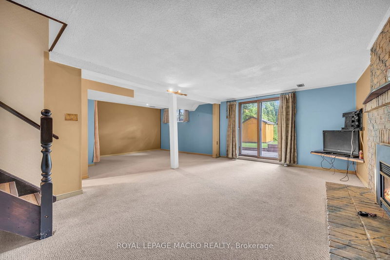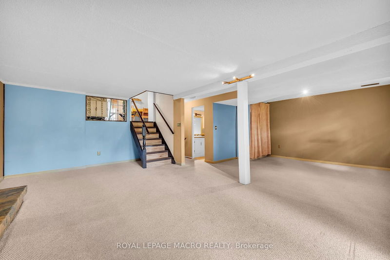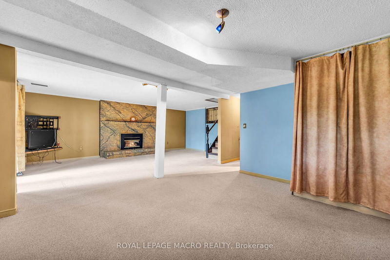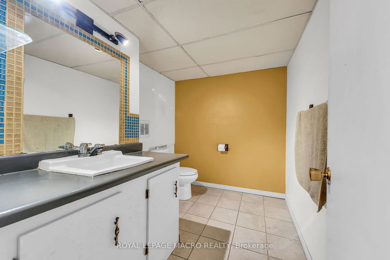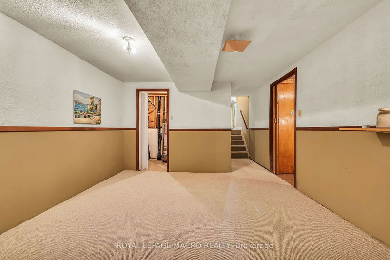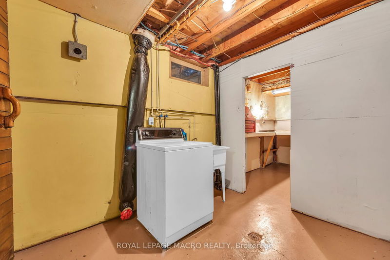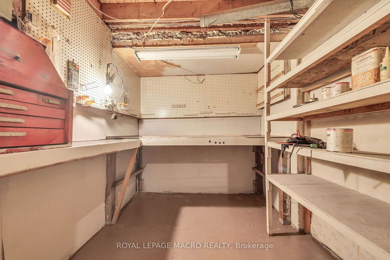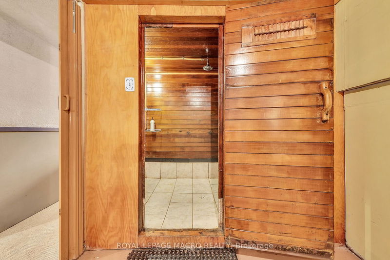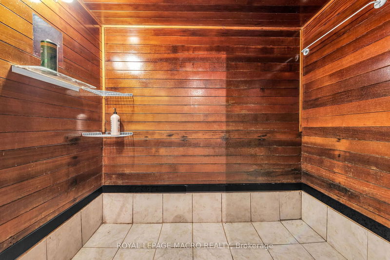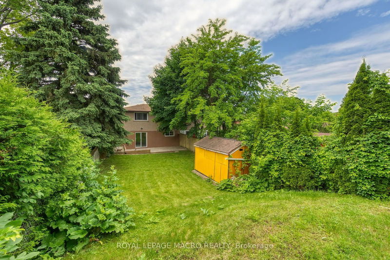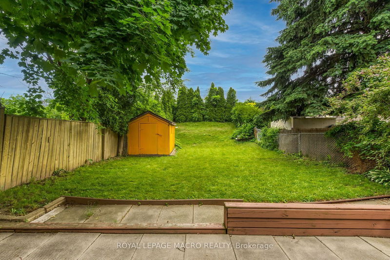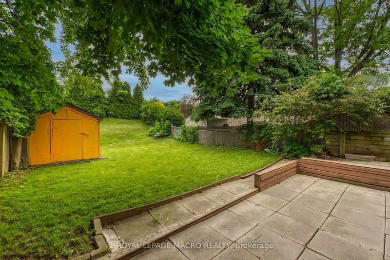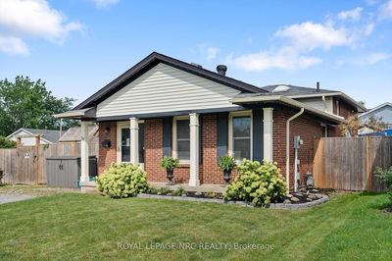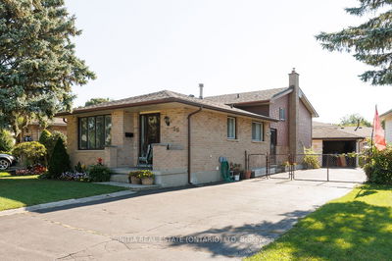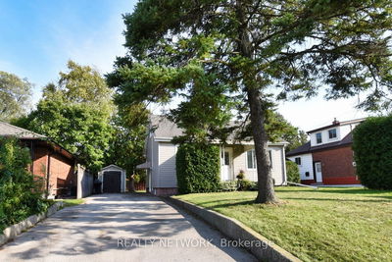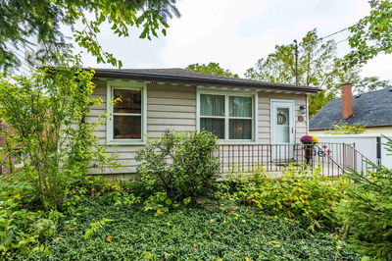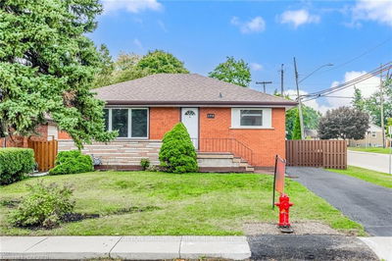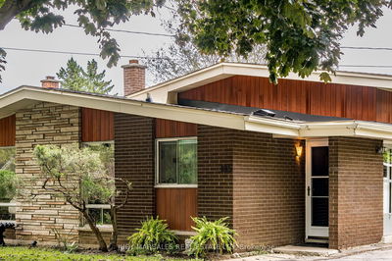Welcome to this inviting semi-situated on the desirable West Mountain, offering ample space & potential across its four-level back split design. This charming residence features 1.5 baths & 3 beds, with the possibility to add at least 1 more, making it perfect for growing families. Hardwood flooring graces both the main and upper floors, enhancing the home's warmth and character. One of the standout features is the walkout from the 2nd level to a sizable private rear yard, providing a serene outdoor retreat for relaxation and outdoor gatherings. Recent updates include ceiling insulation in 2020, ensuring energy efficiency and comfort, as well as a 200 amp breaker panel installed in 2021 for modern electrical needs. The furnace and AC were updated in 2014, and the roof boasts 25-year shingles installed in 2020, offering peace of mind for years to come. Enjoy the cozy ambiance provided by the gas fireplace, perfect for chilly evenings. With both front and side entrances, this home offers
详情
- 上市时间: Thursday, October 24, 2024
- 3D看房: View Virtual Tour for 110 Guildwood Drive
- 城市: Hamilton
- 社区: Gurnett
- 交叉路口: Green Cedar
- 详细地址: 110 Guildwood Drive, Hamilton, L9C 6S4, Ontario, Canada
- 厨房: Main
- 客厅: Main
- 家庭房: Lower
- 挂盘公司: Royal Lepage Macro Realty - Disclaimer: The information contained in this listing has not been verified by Royal Lepage Macro Realty and should be verified by the buyer.


