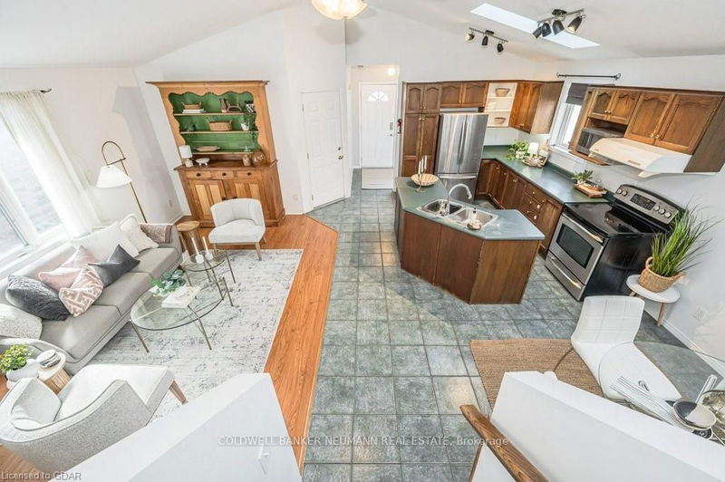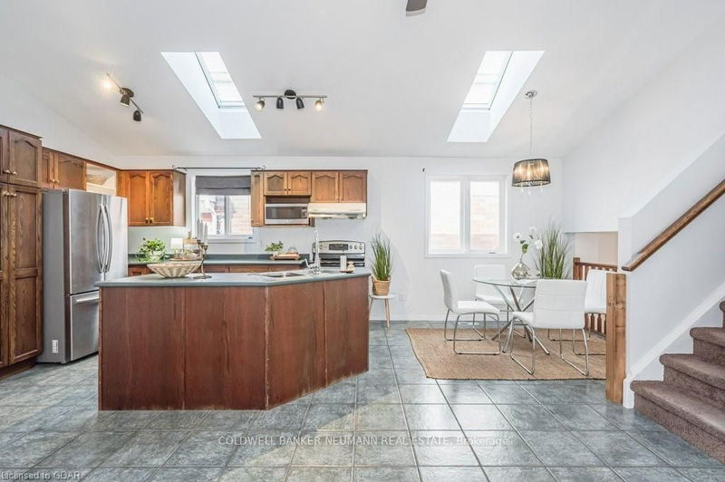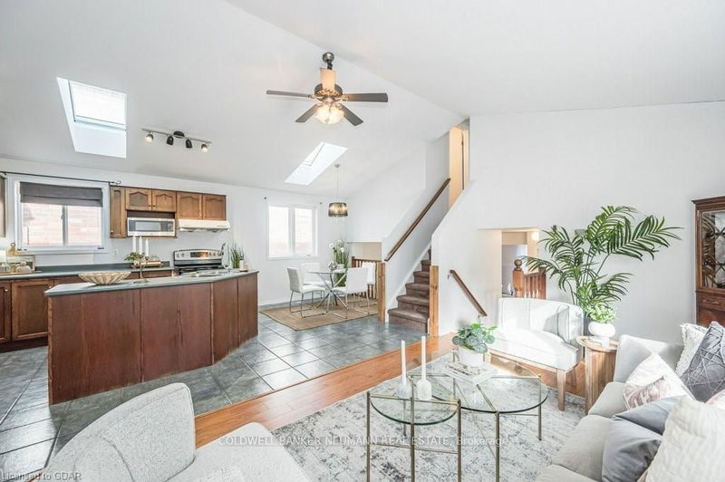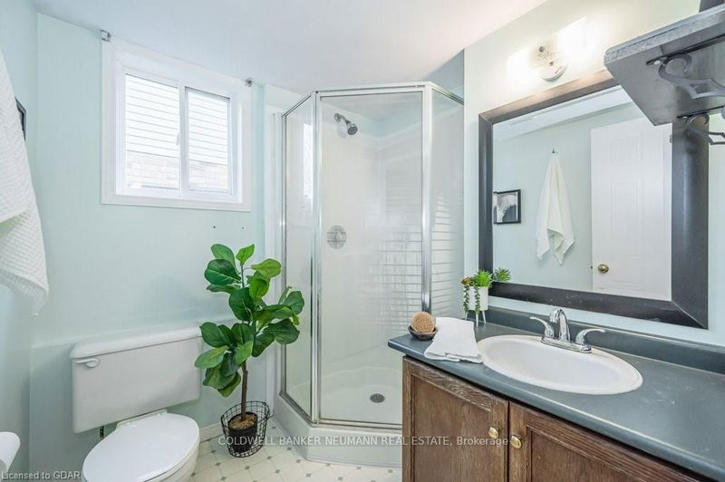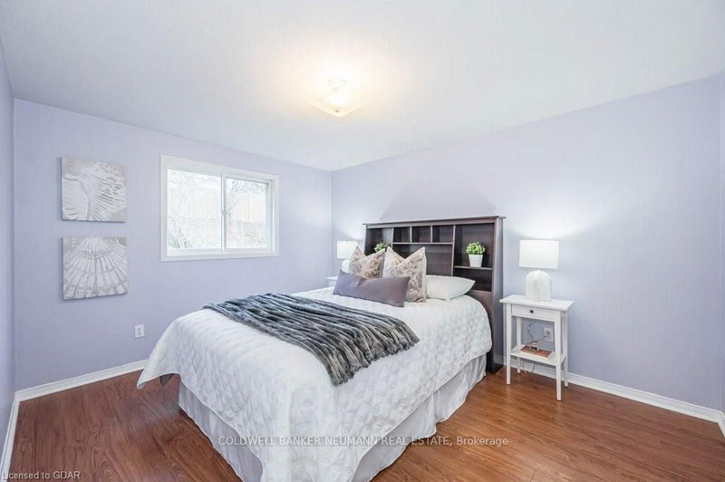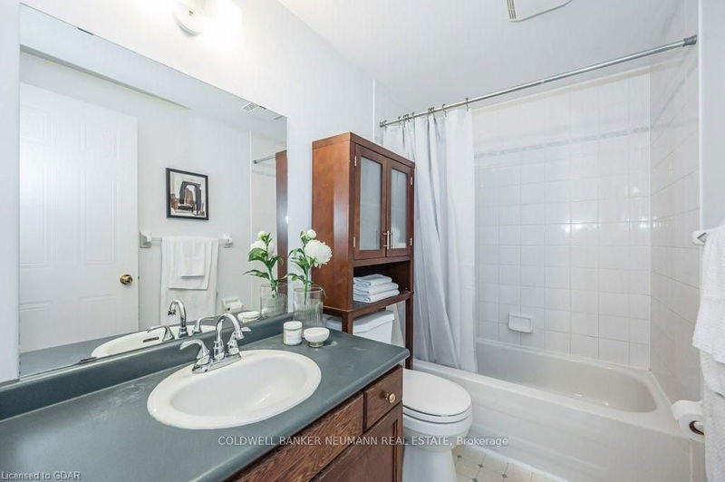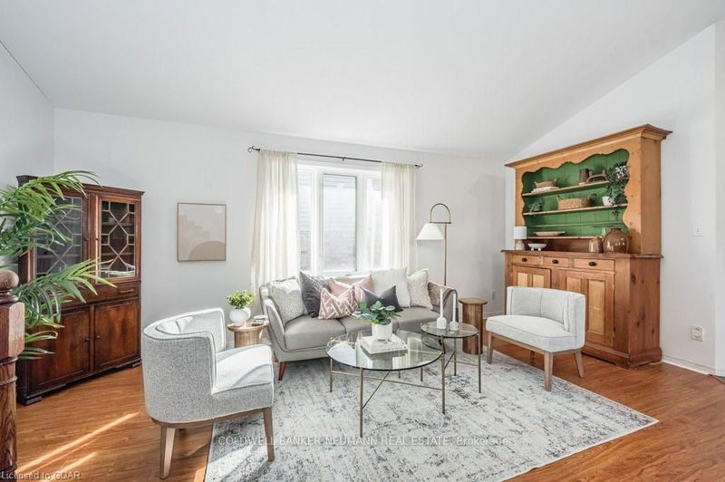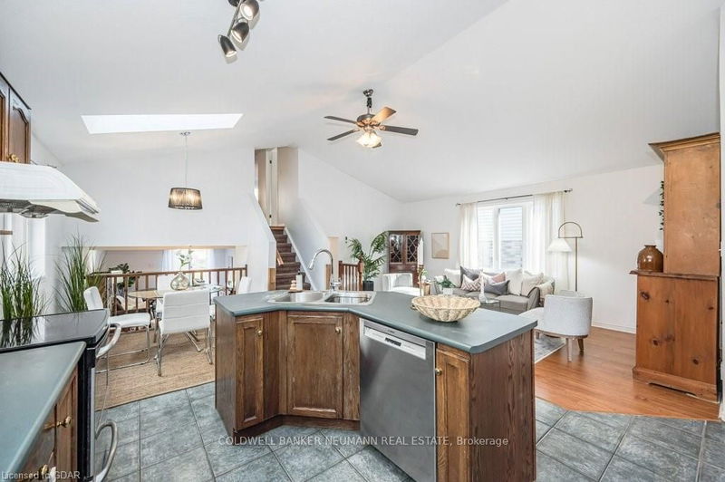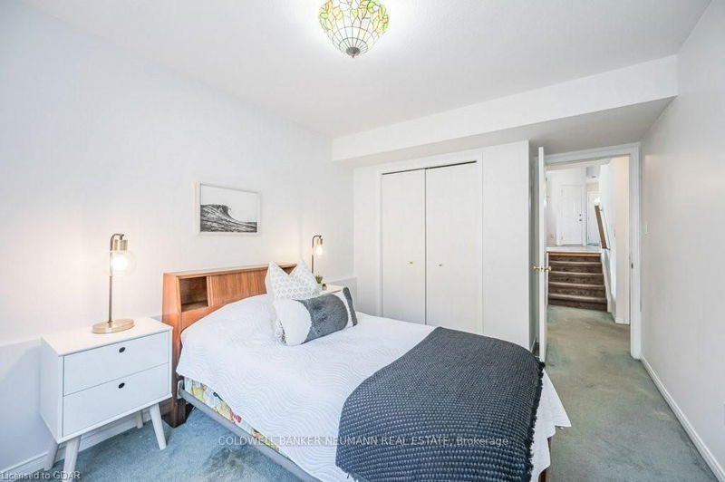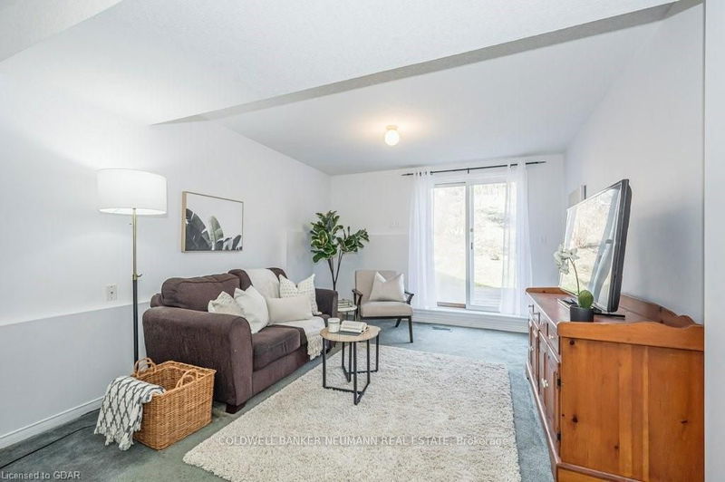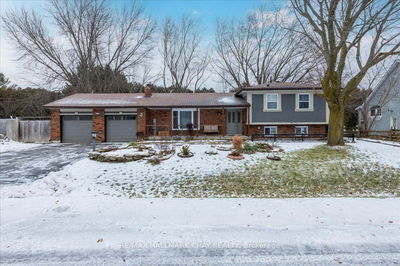Discover the charm of this bright and spacious Kortright Hills residence! Nestled on a serene court, the location is ideal, providing easy access to nearby trails. As you enter the 1600 sqft backsplit home, a convenient walk-in closet welcomes you right at the front door. Inside, the open concept kitchen, dining, and living area are bathed in sunlight from expansive windows and skylights. Venture upstairs to find two generously sized bedrooms, a four-piece bathroom, and a spacious laundry room. Descend a few stairs to the family room, an additional bedroom, and another full bathroom. This level, is situated at grade and walks out to the fully fenced backyard, complete perennials, fruit trees, and a deck. Explore one more level indoors - the basement, currently utilized for storage but with the potential to be transformed into something extraordinary.
详情
- 上市时间: Monday, February 05, 2024
- 3D看房: View Virtual Tour for 133 Ptarmigan Drive
- 城市: Guelph
- 社区: Kortright Hills
- 交叉路口: Downey/Niska/Ptarmigan
- 详细地址: 133 Ptarmigan Drive, Guelph, N1C 1E9, Ontario, Canada
- 客厅: Main
- 厨房: Main
- 家庭房: Main
- 挂盘公司: Coldwell Banker Neumann Real Estate - Disclaimer: The information contained in this listing has not been verified by Coldwell Banker Neumann Real Estate and should be verified by the buyer.






