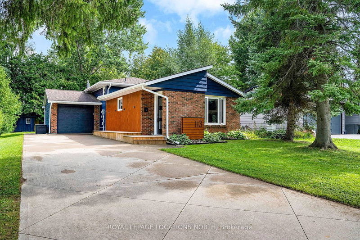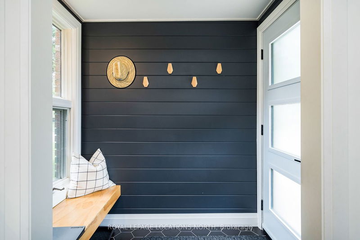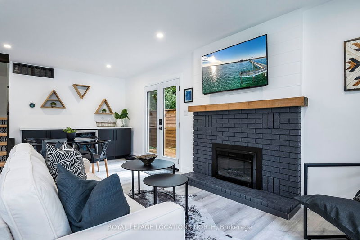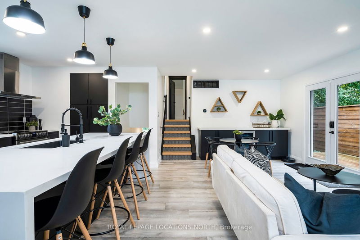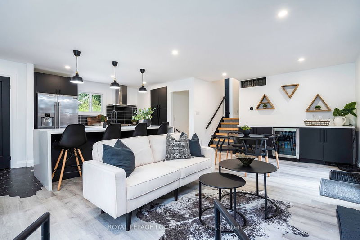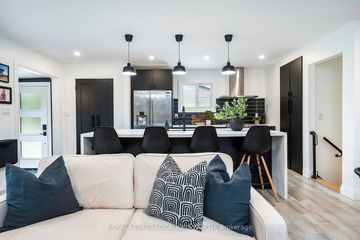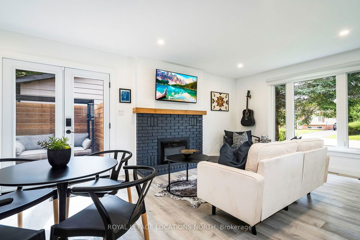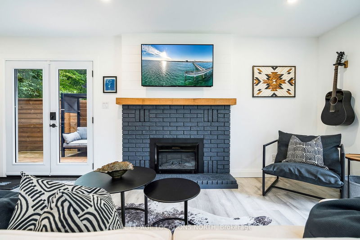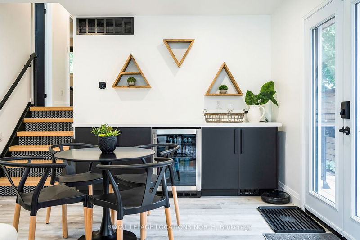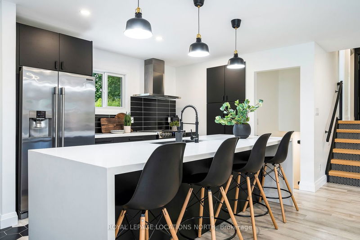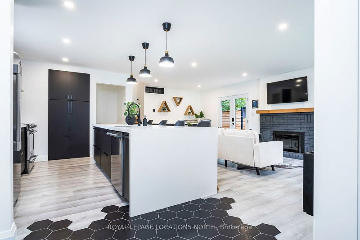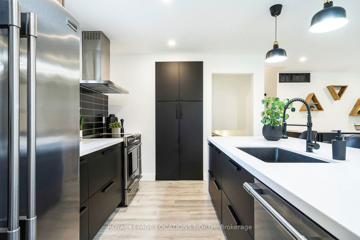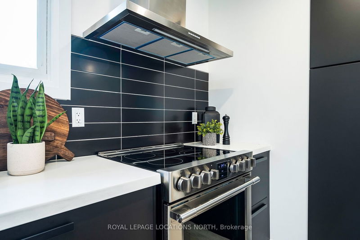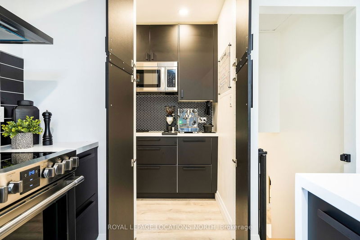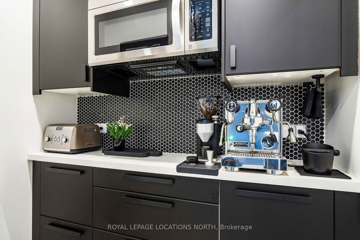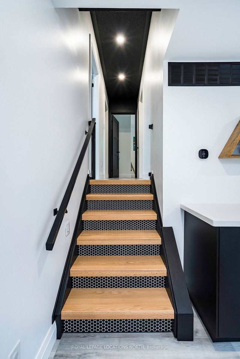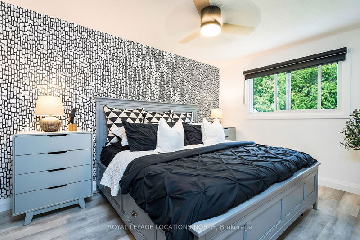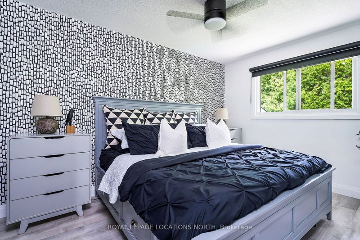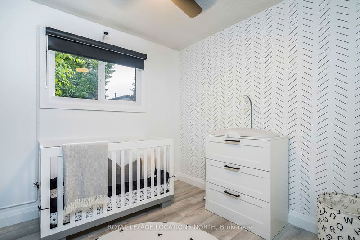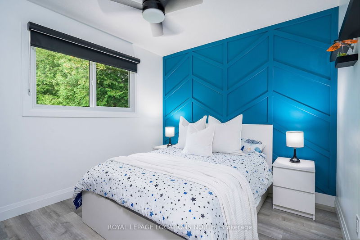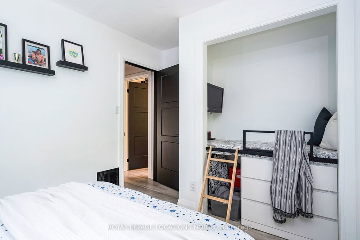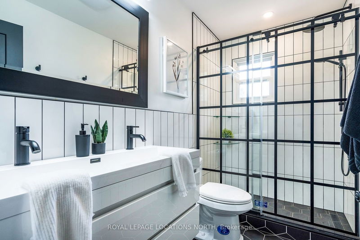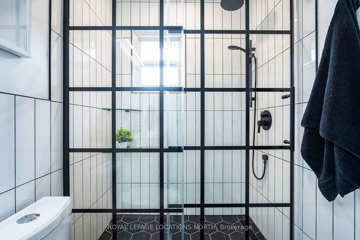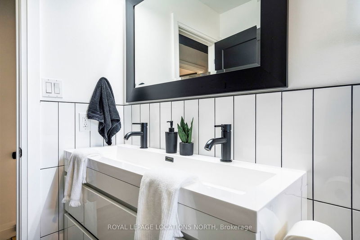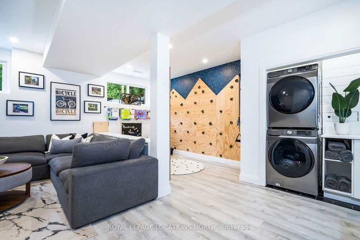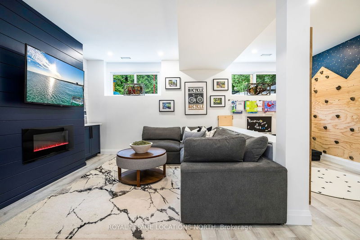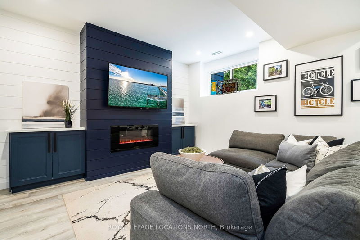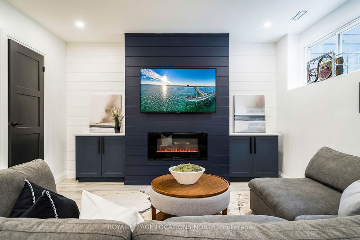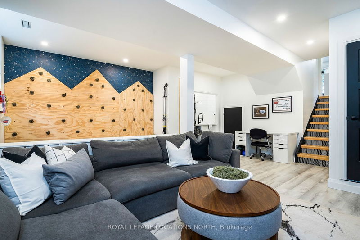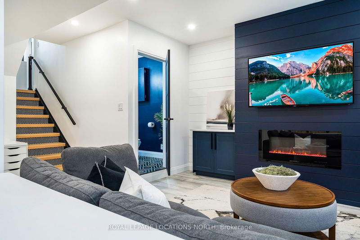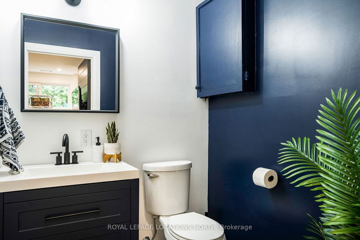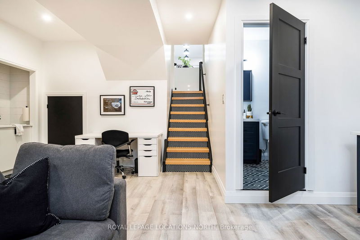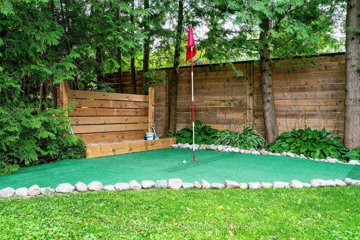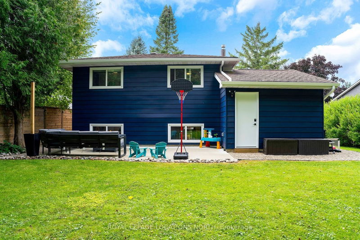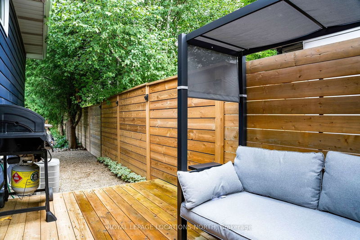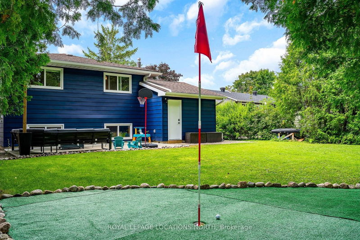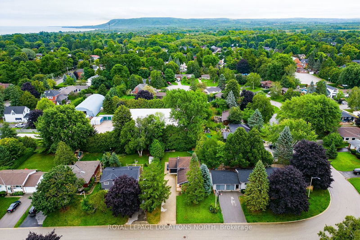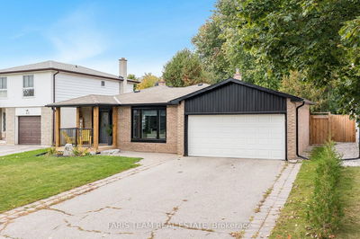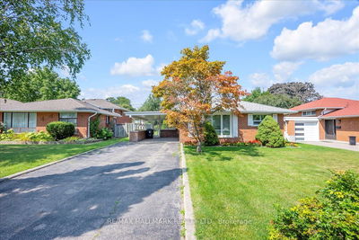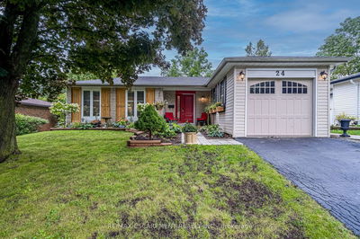Discover this contemporary paradise in downtown Thornbury! Renovated top to bottom, it's a stunning fusion of modern design and relaxed living. The open-concept layout connects living spaces seamlessly. The dream kitchen features a quartz island and high-end appliances. A hidden pantry with a coffee nook adds luxury. The custom bar leads to a patio for entertaining. Upstairs, three unique bedrooms await. The lower level offers relaxation with a play area and custom fireplace. Storage abounds, and the heated garage balances practicality with style. The backyard is a tranquil oasis with a concrete pad, putting green, and play area. Stay connected to outdoor fun with motion-sensor lights and cameras. This meticulously designed home offers calm sophistication. Stroll to downtown and Georgian Bay for the perfect Thornbury lifestyle. Welcome to your blend of comfort, style, and relaxed living!
详情
- 上市时间: Friday, November 17, 2023
- 3D看房: View Virtual Tour for 113 Orchard Drive
- 城市: Blue Mountains
- 社区: Thornbury
- 交叉路口: Bruce St S & Alfred St W
- 详细地址: 113 Orchard Drive, Blue Mountains, N0H 2P0, Ontario, Canada
- 厨房: Open Concept, Quartz Counter
- 客厅: Main
- 家庭房: Lower
- 挂盘公司: Royal Lepage Locations North - Disclaimer: The information contained in this listing has not been verified by Royal Lepage Locations North and should be verified by the buyer.

