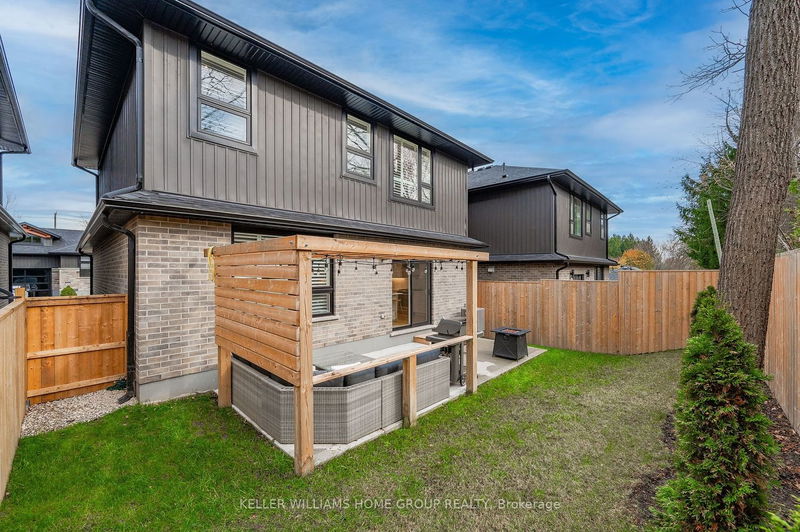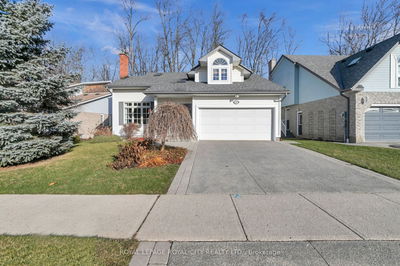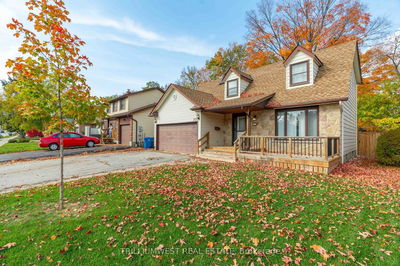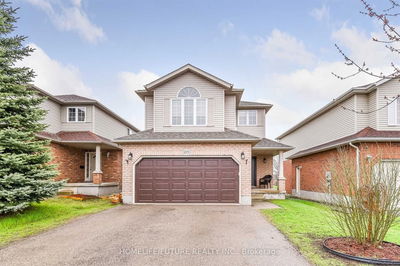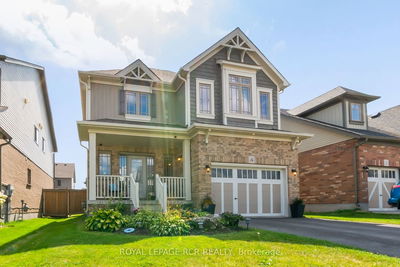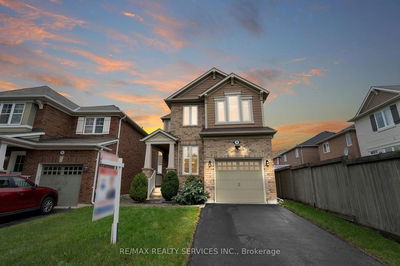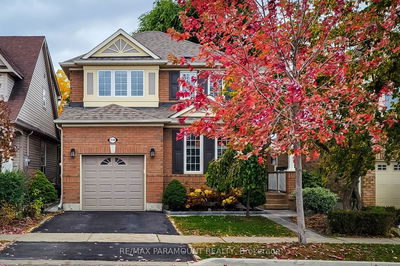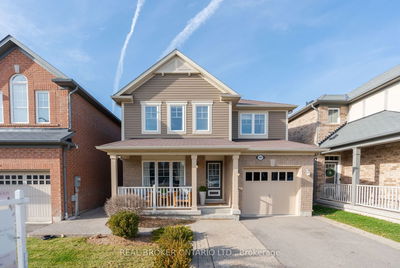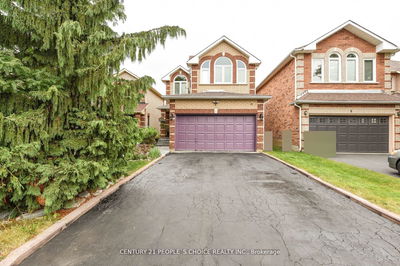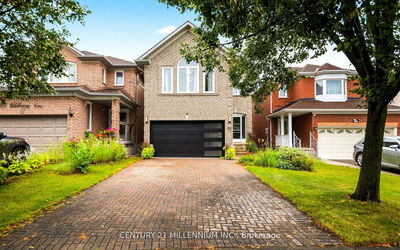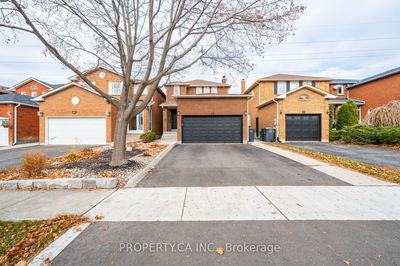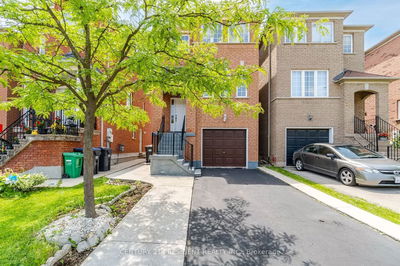The aesthetically pleasing exterior will catch your attention immediately. There's lots to admire about the outside including the 2 car garage glass paneled doors, paved driveway and timber framed front entrance. Inside you're greeted by a two- story tall foyer finished with ceramic tiles! The main floor layout offers open concept, 9 foot ceilings, and engineered hardwood flooring! The modern kitchen is equipped with quartz counters, a large island with tons of storage, pot filler, gas stove, under cabinet lighting, and back sliding doors leading to the landscaped and fenced backyard! Also located on the main floor is a powder room and mudroom! The second floor also features 9 foot ceilings and includes a laundry room! You'll love the primary bedroom and the ensuite that has a walk-in tiled shower enclosed in glass, stand-alone tub, 2 sink vanity with quartz countertop. 2 more large bedrooms are located on the upper floor and a 4-pc bath!
详情
- 上市时间: Tuesday, November 07, 2023
- 3D看房: View Virtual Tour for 30 Creekside Terrace
- 城市: Centre Wellington
- 社区: Fergus
- 详细地址: 30 Creekside Terrace, Centre Wellington, N1M 0H4, Ontario, Canada
- 客厅: Main
- 厨房: Main
- 挂盘公司: Keller Williams Home Group Realty - Disclaimer: The information contained in this listing has not been verified by Keller Williams Home Group Realty and should be verified by the buyer.




































