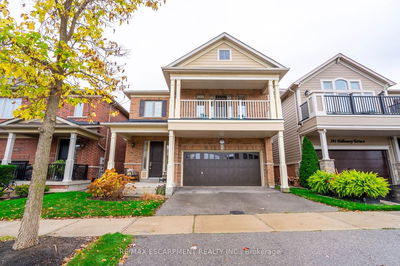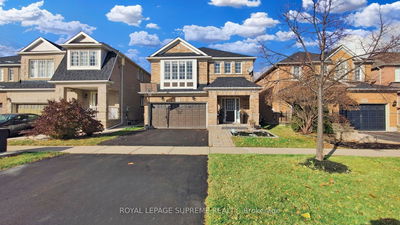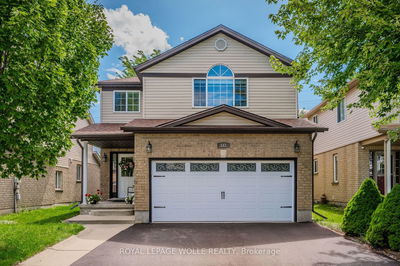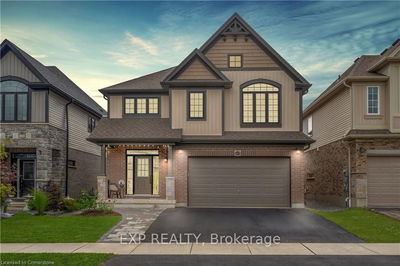This 4+2 bedroom, 3.5 bathroom former Activa Model Home; on a 51 ft lot with a 2 car garage. With a WIDE ENTRANCE FOYER,the hallway leads to a 2pc powder room. The main floor adorns 9ft ceilings, with a CUSTOM KITCHEN UPGRADED POTLIGHTING & LIGHTING FIXTURES, with zebra designer window blinds. HARDWOOD FLOORING through the main floor & a wall mounted fireplace installation. Slider doors from the dinette area to the BACKYARD PATIO & FENCED YARD. This floor is complete with a formal living room. The upper floor consists of the PRIMARY BEDROOM W/WALK IN CLOSET, a private balcony, 5 PC ENSUITE BATH w/floating tub, double quartz vanity & a glass enclosed shower. 3 ADDITIONAL BEDROOMS & A FAMILY BATHROOM completes this floor. Lower floor has 2 BEDROOMS & A FULL BATHROOM, A REC ROOM AREA and storage options. Surrounded by 10 parks & 40 kms of walking trails, this home is in a choice school boundary; close to Costco & access to both of Universities, bus routes & shopping.
详情
- 上市时间: Wednesday, November 08, 2023
- 3D看房: View Virtual Tour for 751 Wood Lily Street E
- 城市: Waterloo
- 交叉路口: Rock Elm
- 家庭房: Main
- 厨房: Main
- 客厅: Main
- 挂盘公司: Royal Lepage Wolle Realty - Disclaimer: The information contained in this listing has not been verified by Royal Lepage Wolle Realty and should be verified by the buyer.





























































