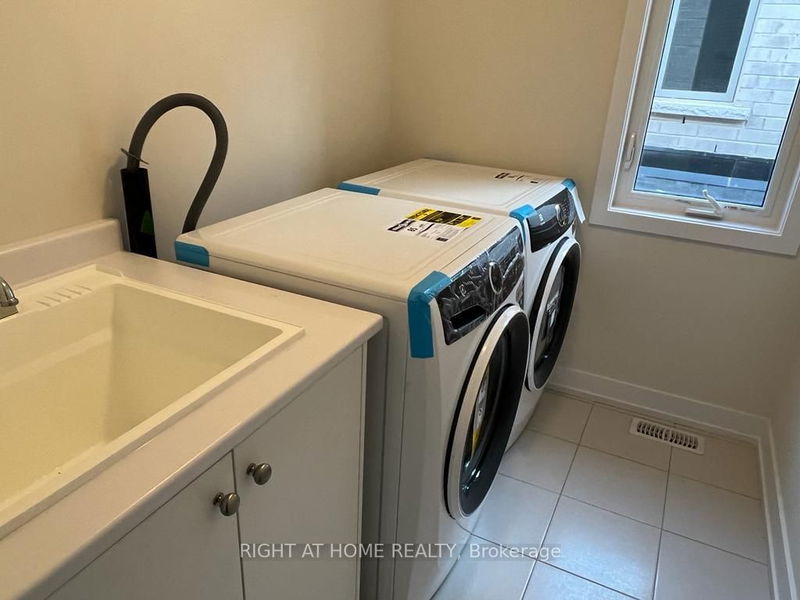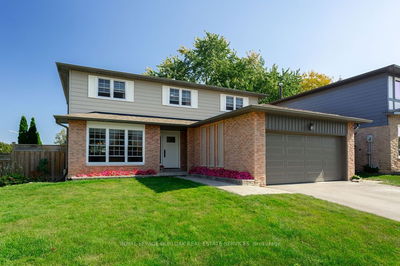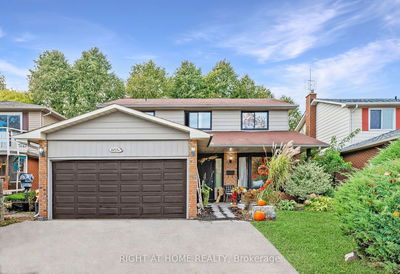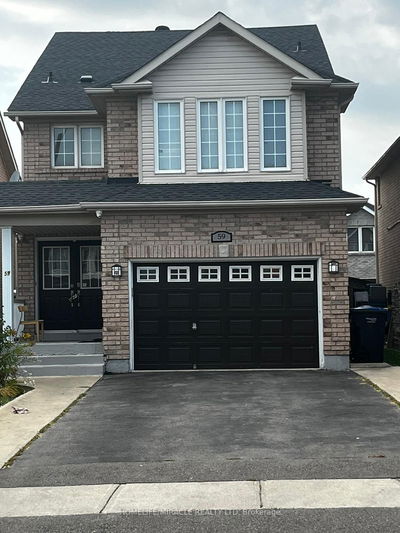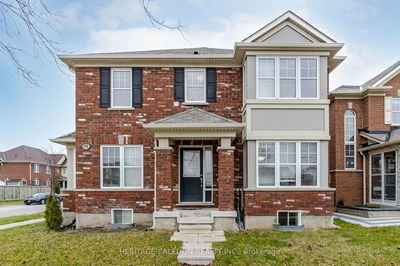Absolutely Stunning => Never lived-in Modern Brand New Home => Exceptional Sought after "Cobban" Community => Newly Developed neighbourhood => Elegant Architectural Exterior Surpassing Community Architectural Guidelines => Open Concep Floor Plan => Nine Foot Ceilings on the Main Floor => Open Concept Kitchen With Upgraded Cabinetry, Soft Close Mechanism, Quartz Countertops and Backsplash => Centre Island with Breakfast Bar => Breakfast Area and a Walk-out to the Backyard => Hardwood Floors => Oak Staircase => Open Servery Area with a Wall to Wall Pantry and Quartz Counter Top => Servery Connects Kitchen to a Formal Dining Room => Fam Room with an Open concept layout & a Gas Fireplace => Five Piece Ensuite with Stand Alone Tub => Gorgeous, Distinctive & Generous in Size Bedroom windows => Highly Desired 2nd Floor Laundry Room => Cold Cellar and Rough In Bathroom in Basement => Conveniently located near Schools, Parks , Milton Go Station, Restaurants & Golf Club => Truly a 10+ Home
详情
- 上市时间: Friday, December 01, 2023
- 城市: Milton
- 社区: Cobban
- 交叉路口: Britannia Rd & Regional Rd 25
- 详细地址: 608 Bearberry Place, Milton, L9E 1V2, Ontario, Canada
- 家庭房: Open Concept, Gas Fireplace, Hardwood Floor
- 厨房: Stainless Steel Appl, Quartz Counter, Ceramic Floor
- 挂盘公司: Right At Home Realty - Disclaimer: The information contained in this listing has not been verified by Right At Home Realty and should be verified by the buyer.

























