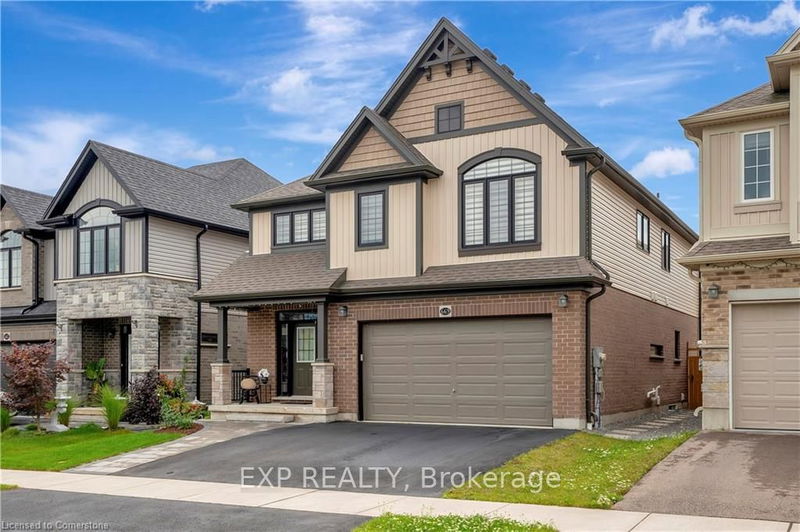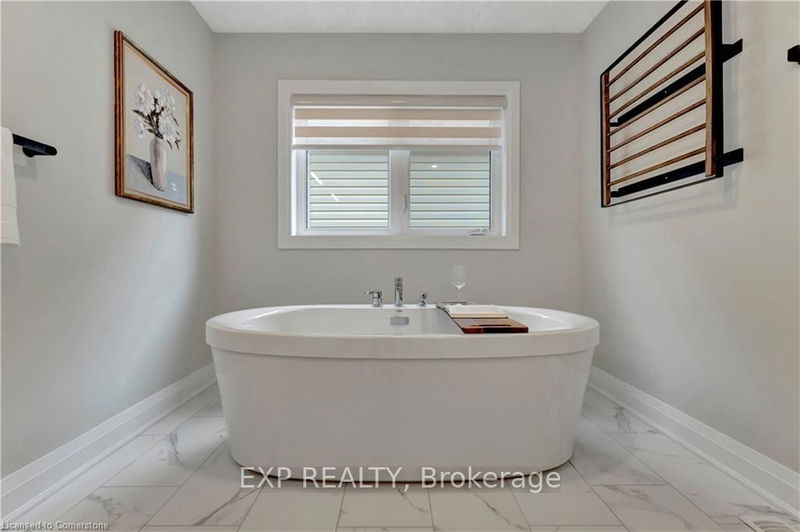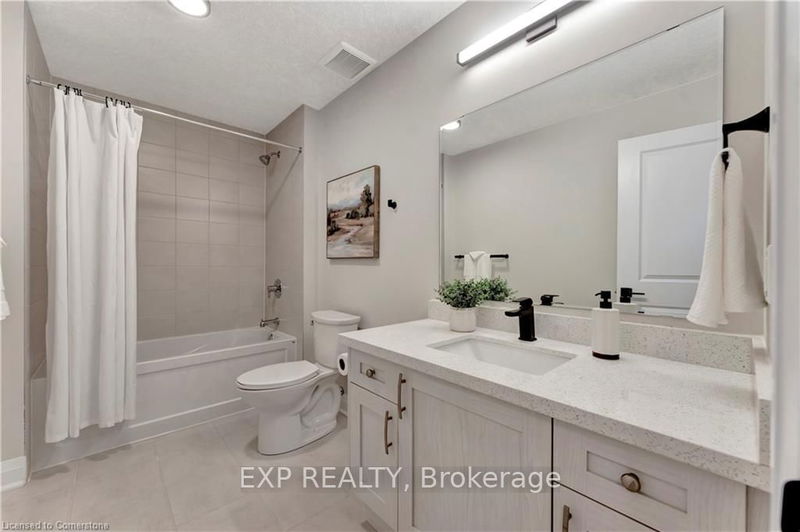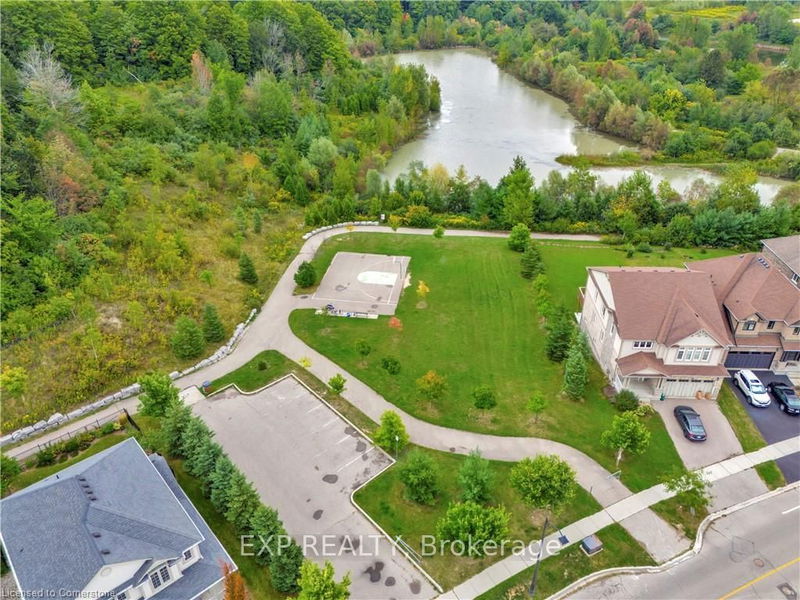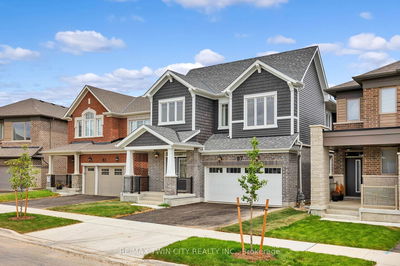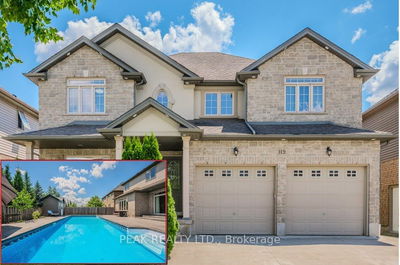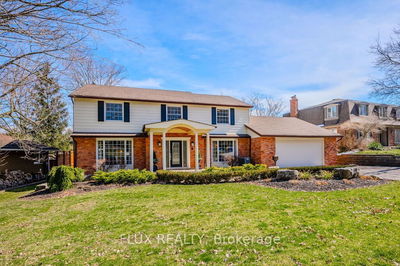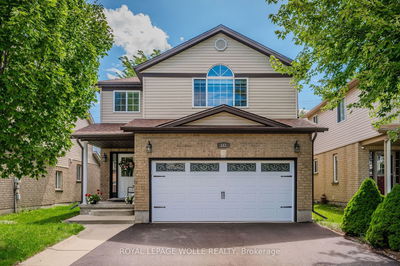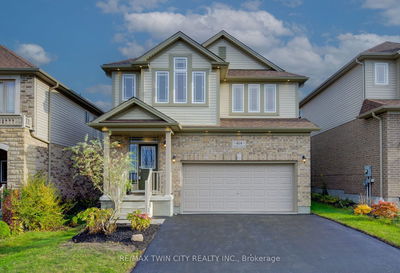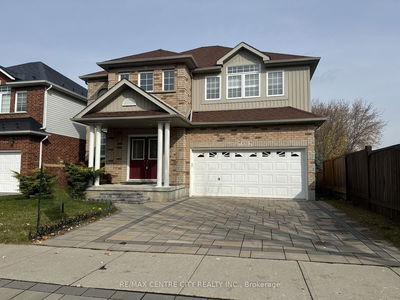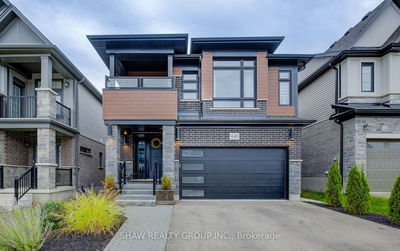Boasting over 2,700 sq. ft. of meticulously crafted living space, this stunning 4-year-old Vista Hills home effortlessly blends modern design and luxurious comfort. With a value of approximately $110,000 in upgrades, including both builder and post-construction enhancements, this carpet-free 2-storey gem offers a truly elevated living experience. As you step inside, you are greeted by soaring 9-foot ceilings and an open-concept main floor filled with natural light. The expansive living area flows seamlessly into a luxurious kitchen, complete with high-end white quartz countertops, a spacious breakfast island, pristine dark blue cabinetry and a dedicated dining area. Upstairs you are welcomed by a second living space, perfect for relaxing, for the kids to play or for a home office. The primary suite is a true delight, boasting a walk-in closet with custom built-in organizers and a luxurious ensuite featuring a double vanity with an oversized glimmering quartz countertop with double Toto sinks, a water closet with a high end Toto toilet, a glass shower and a soaker tub to soak in the heat after a long day. Upstairs, you will also find three additional spacious bedrooms and two full bathrooms, one of them serving as a Jack and Jill for two of the bedrooms and perfect for the kids to share. You will look forward to spending time outdoors in a backyard that is fully fenced and includes a pergola with built-in bar and a large interlock patio. This homes prime location places you close to top-rated schools, including Vista Hills and Laurel Heights, Resurrection Catholic and to KW Bilingual Private School. You are also just minutes from Costco and the Boardwalk, with plenty of excellent dining, shopping and entertainment options, including Landmark Cinemas for the latest movies, Movati Fitness to stay in shape and so much more. Parks, trails, groceries and all essential amenities are also extremely close to this wonderful home. Book your private showing today!
详情
- 上市时间: Monday, September 09, 2024
- 3D看房: View Virtual Tour for 669 Indian Grass Street
- 城市: Waterloo
- 交叉路口: Wood Lily St / Indian Grass St
- 详细地址: 669 Indian Grass Street, Waterloo, N2V 0C9, Ontario, Canada
- 客厅: Main
- 厨房: Main
- 挂盘公司: Exp Realty - Disclaimer: The information contained in this listing has not been verified by Exp Realty and should be verified by the buyer.



