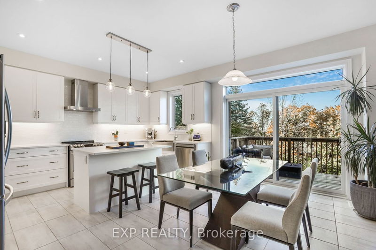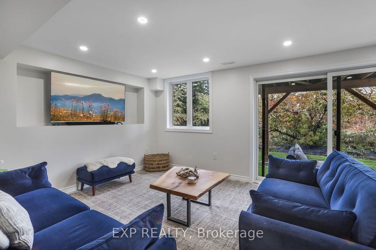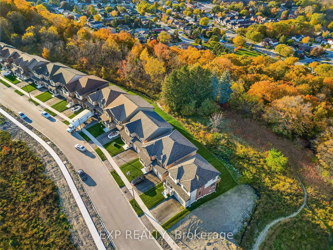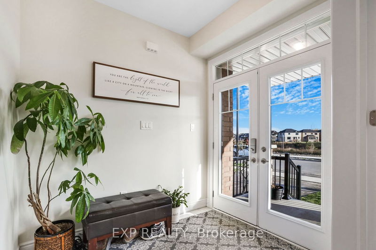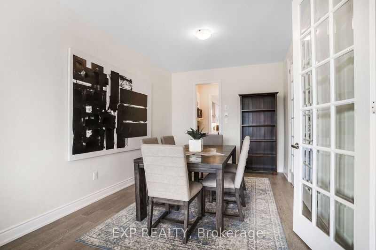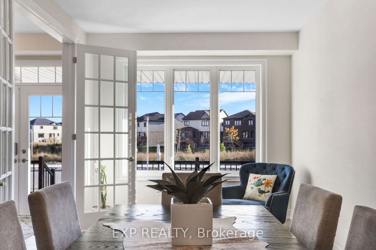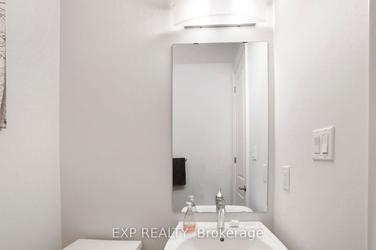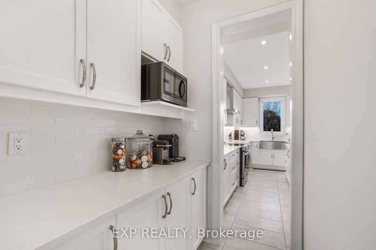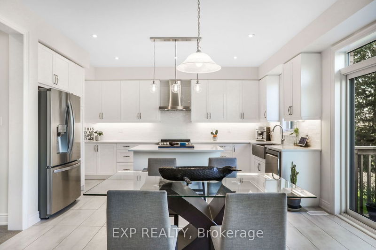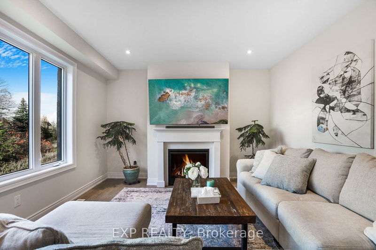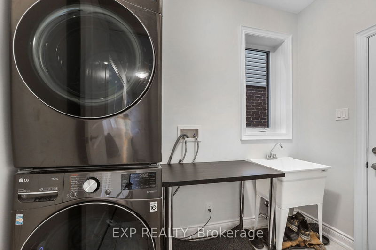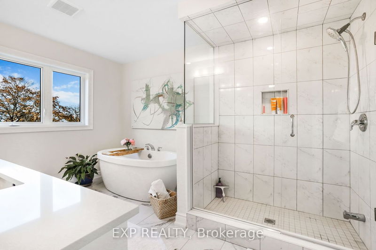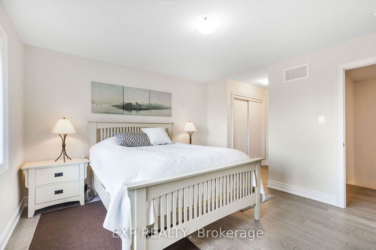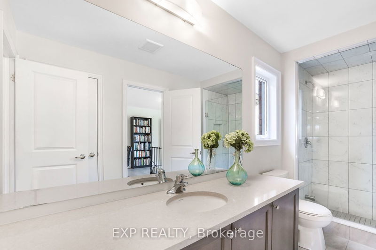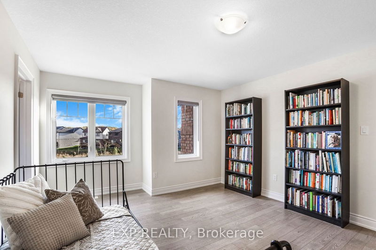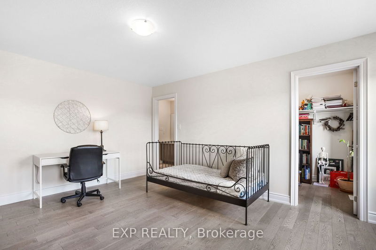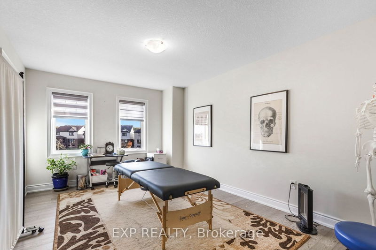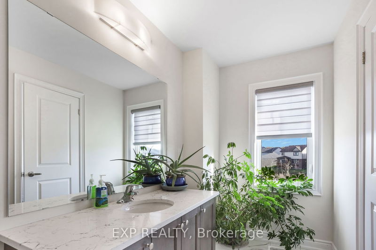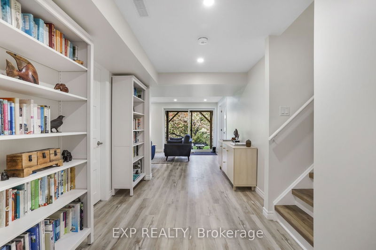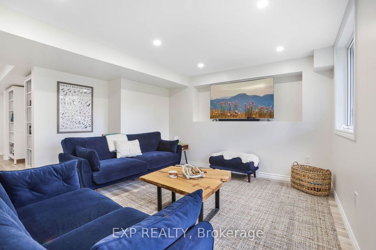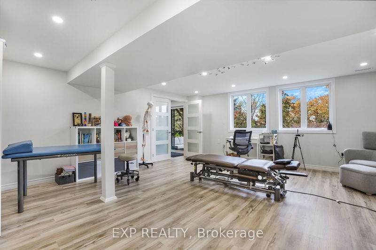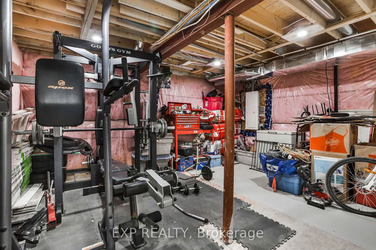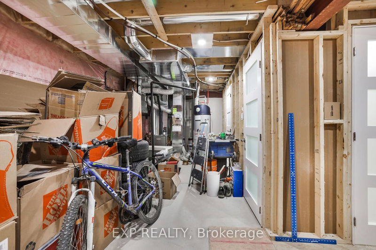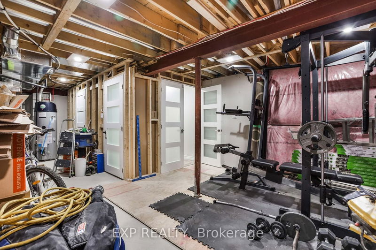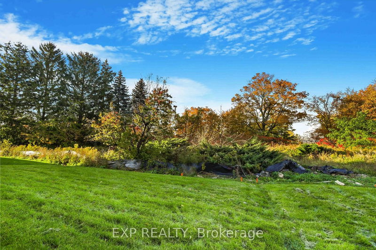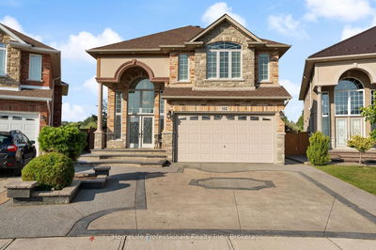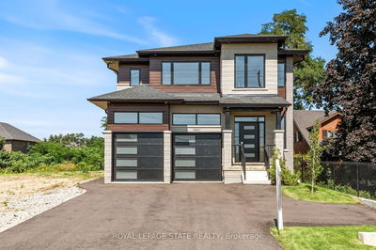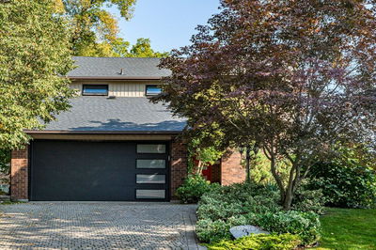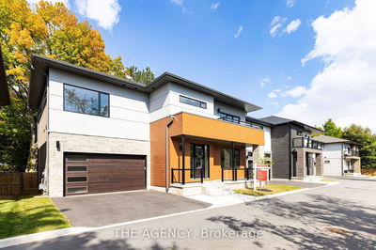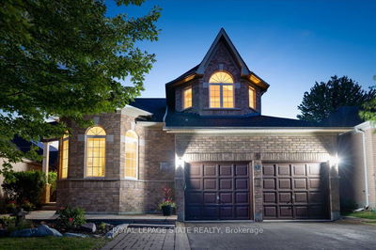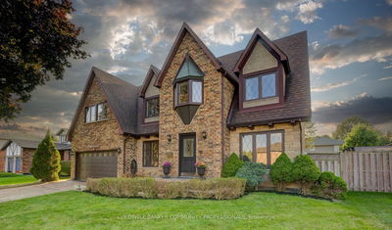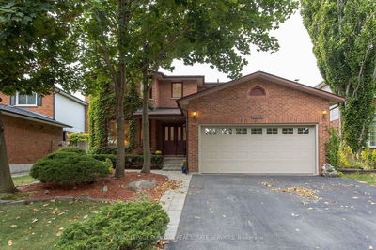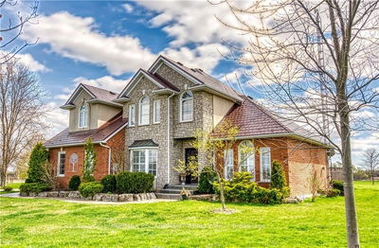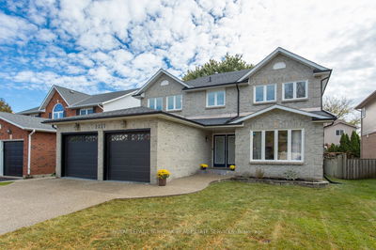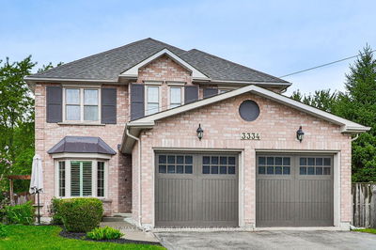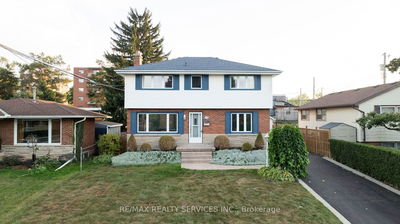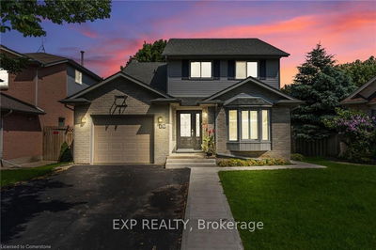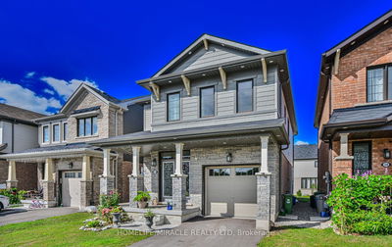Welcome to this amazing 4-bedroom home with panoramic views and over $130,000 in builder upgrades, nestled in a serene and sought-after neighbourhood, making it truly exceptional.With over 2800 sq. ft of living space above ground and an additional 1000 sq. ft in the finished basement, this property offers ample room to live and grow.The main level features a spacious, open floor plan, ideal for both entertaining and daily living. The inviting living area, complete with a gas fireplace, creates a warm and cozy atmosphere. The kitchen is a chef's dream, boasting beautiful finishes and luxurious quartz countertops.The finished lower level with walkout and separate entrance presents endless possibilities - use it as a media room, home gym, or additional living space to suit your needs. Additional upgrades include plywood subfloors, upgraded kitchen cabinets, a smooth ceiling on the main floor, EV rough-in, and an exterior natural gas BBQ connection.
详情
- 上市时间: Wednesday, October 25, 2023
- 3D看房: View Virtual Tour for 75 Cuesta Heights
- 城市: Hamilton
- 社区: Stoney Creek Mountain
- 详细地址: 75 Cuesta Heights, Hamilton, L8J 0M3, Ontario, Canada
- 厨房: Main
- 客厅: Main
- 挂盘公司: Exp Realty - Disclaimer: The information contained in this listing has not been verified by Exp Realty and should be verified by the buyer.


