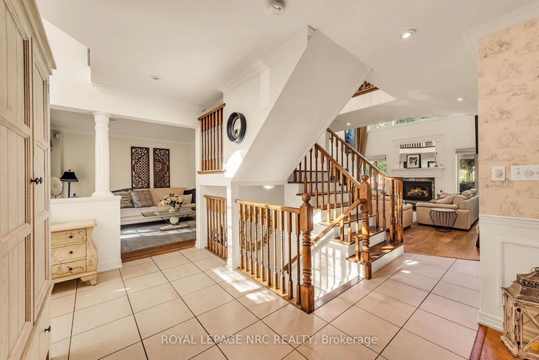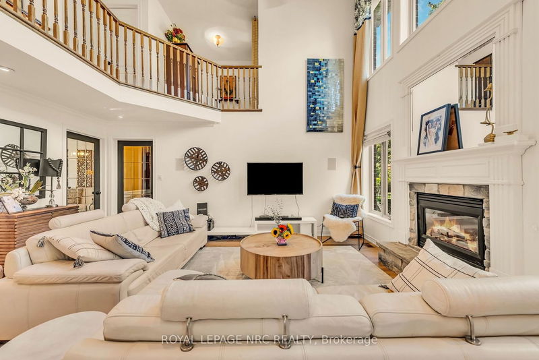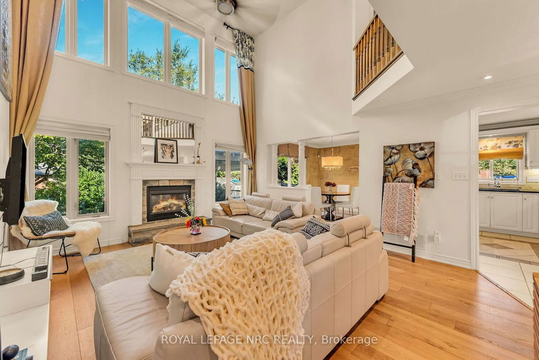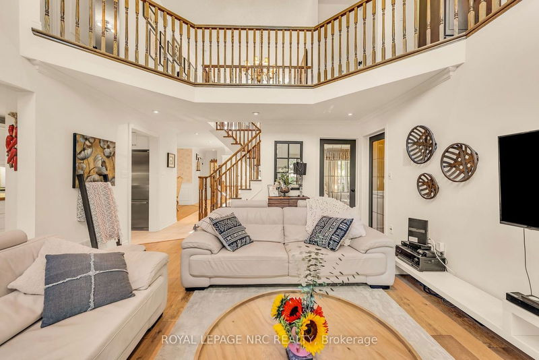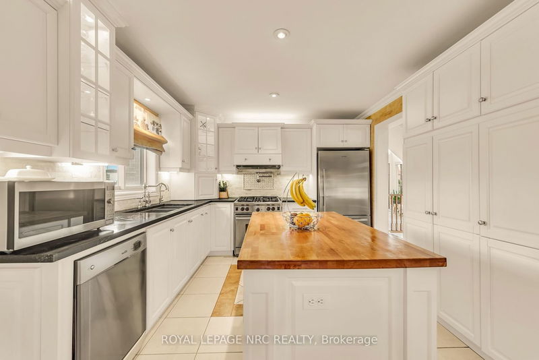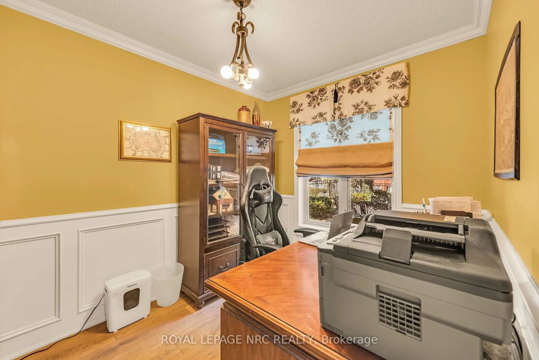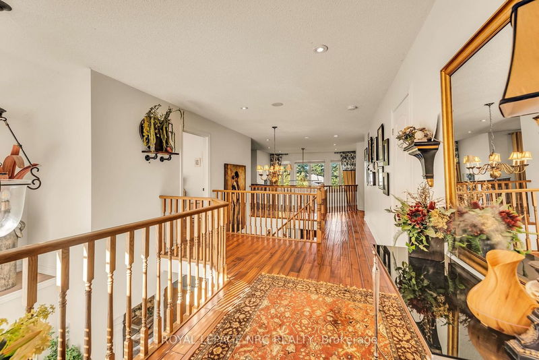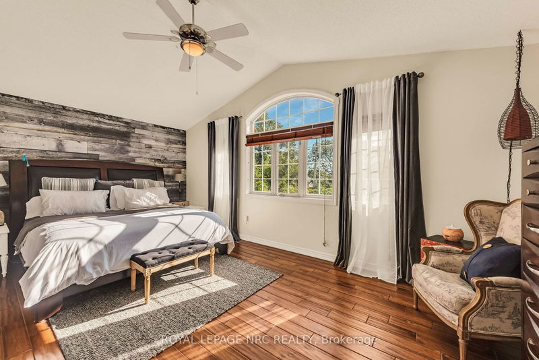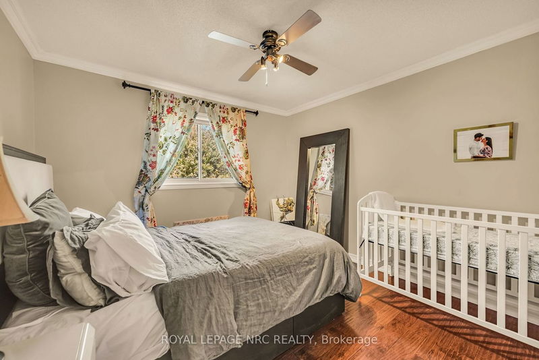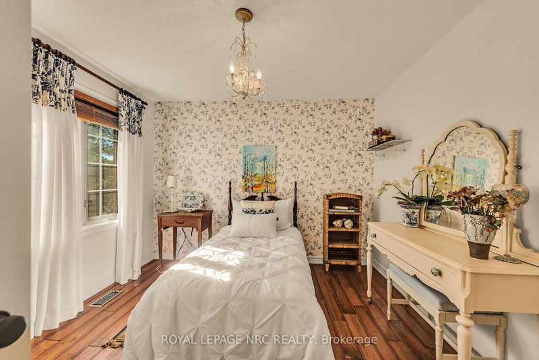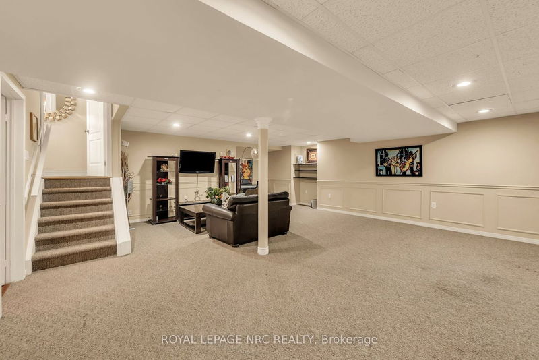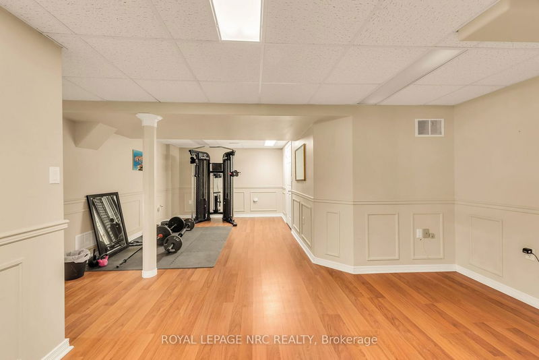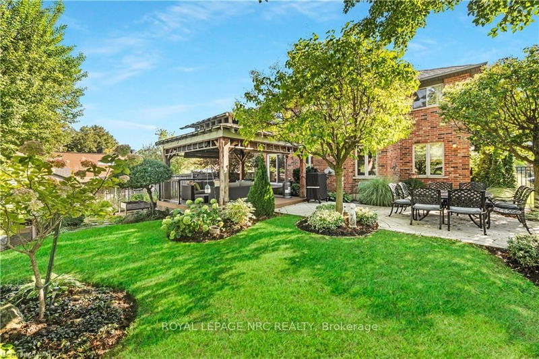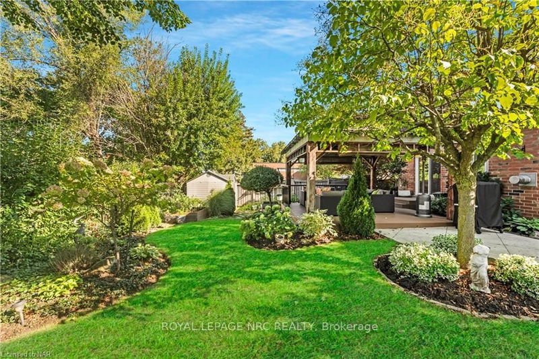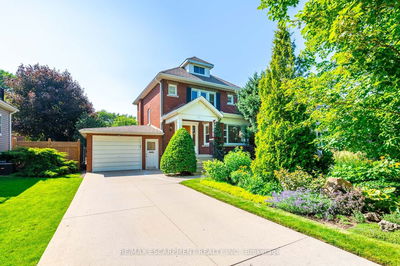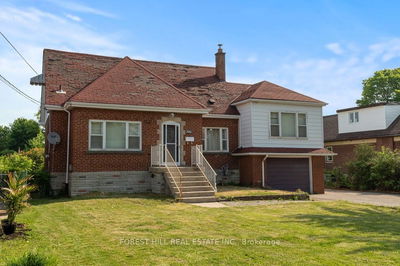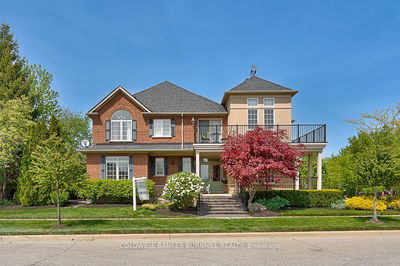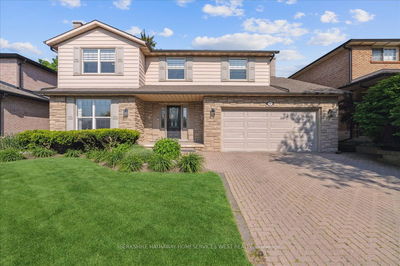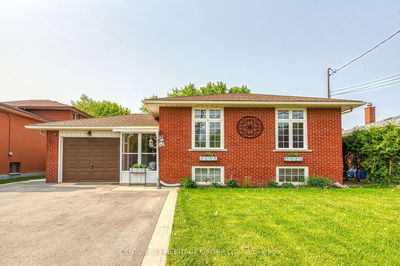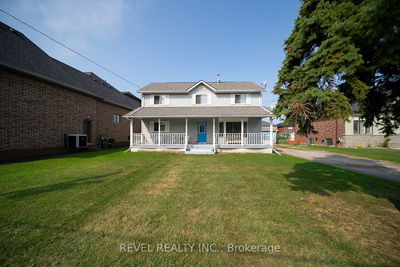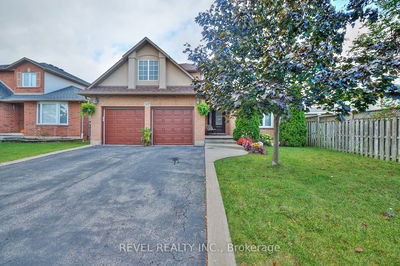Welcome to your Dream Home! This impressive 4-bedroom, 3.5-bath property is a former model home featuring superior quality and craftmanship, boasting over 3000 sqr ft of luxury living and located in a prime location. The curb appeal is immediately evident with the lush gardens and beautiful stamped concrete driveway and walkway leading to the front door. Upon entry, a bright 2-story foyer welcomes you, showcasing the exceptional layout of this home. The generous living room and elegantly designed dining room offer a warm and inviting atmosphere. The heart of this home is the remarkable 2-story family room featuring hardwood floors, a gas fireplace, custom window coverings, and expansive windows that flood the space with natural light. This space seamlessly flows into the bright kitchen, featuring soapstone countertops, a stylish backsplash, RO2 water system, and a Wolf gas stove with a convenient pot filler. The kitchen island provides additional gathering and workspace. Step outside
详情
- 上市时间: Wednesday, September 20, 2023
- 3D看房: View Virtual Tour for 229 Winona Road
- 城市: Hamilton
- 社区: Stoney Creek
- 交叉路口: Fifty Rd-Hwy 8-Winona
- 详细地址: 229 Winona Road, Hamilton, L8E 5Y3, Ontario, Canada
- 厨房: Eat-In Kitchen
- 家庭房: Main
- 客厅: Main
- 挂盘公司: Royal Lepage Nrc Realty - Disclaimer: The information contained in this listing has not been verified by Royal Lepage Nrc Realty and should be verified by the buyer.


