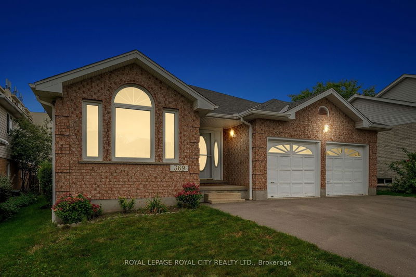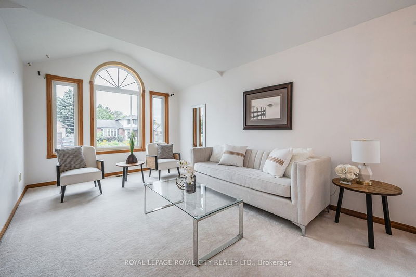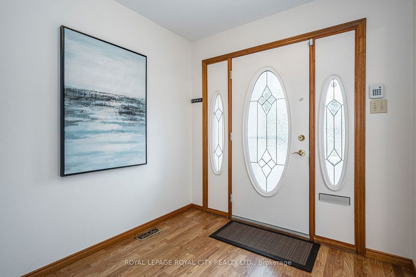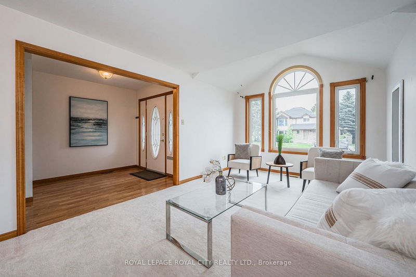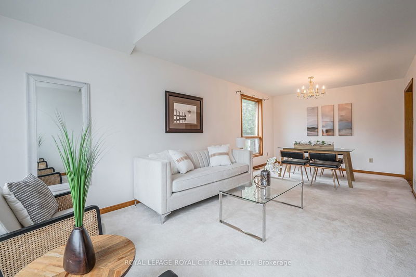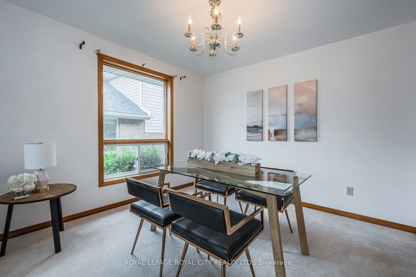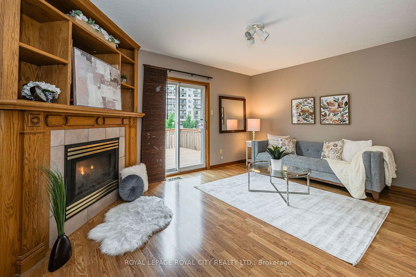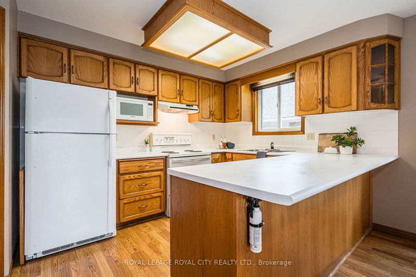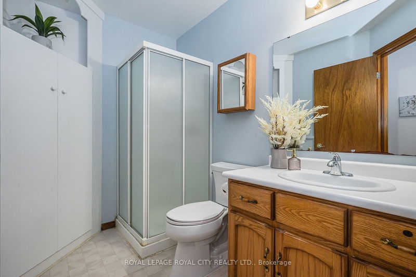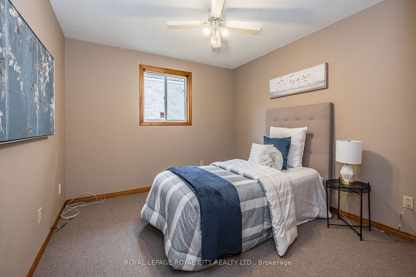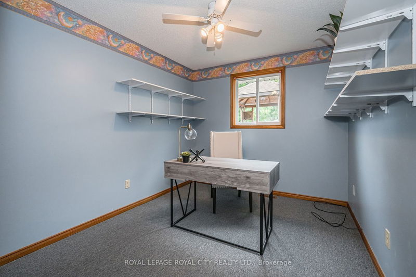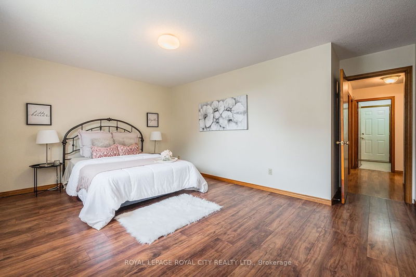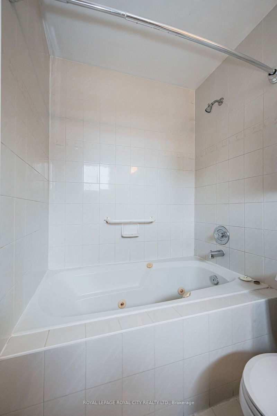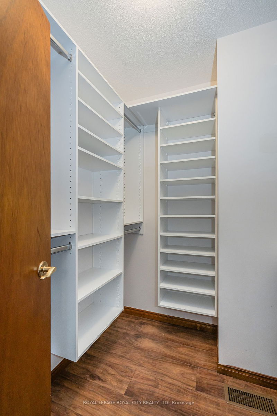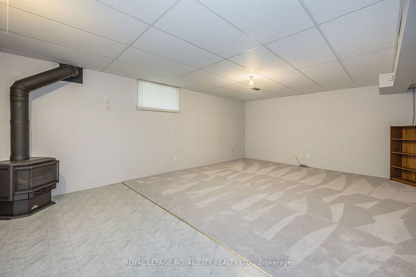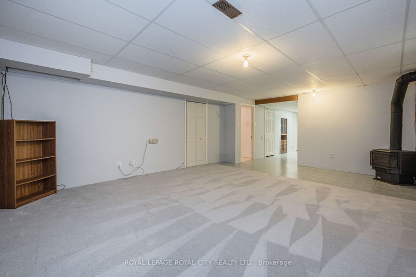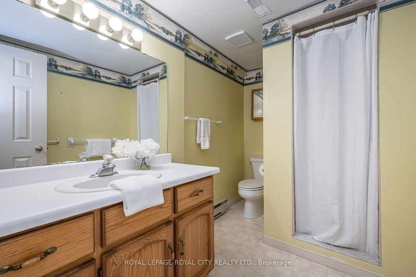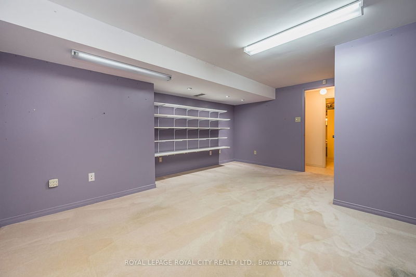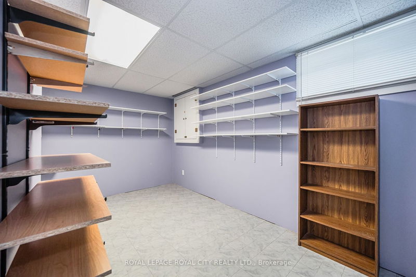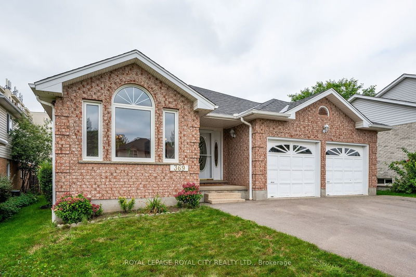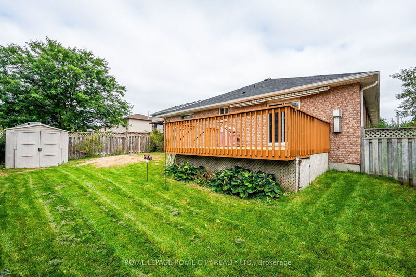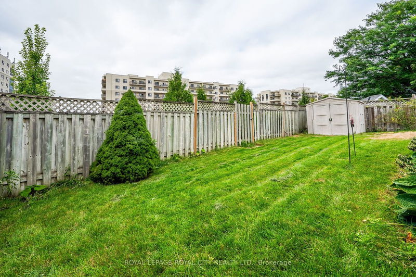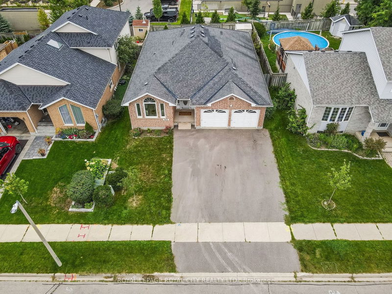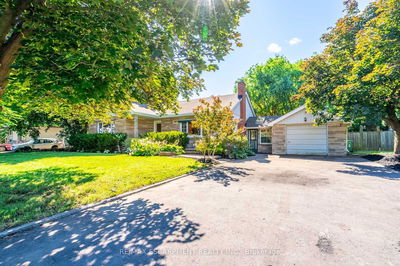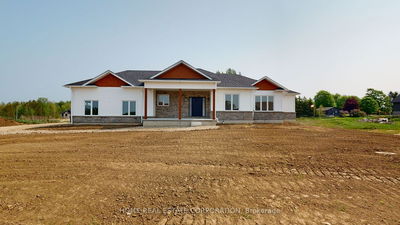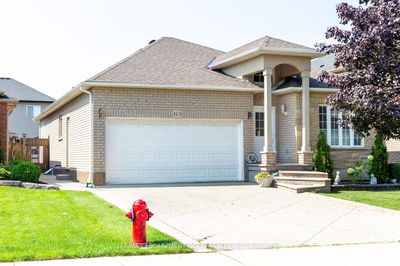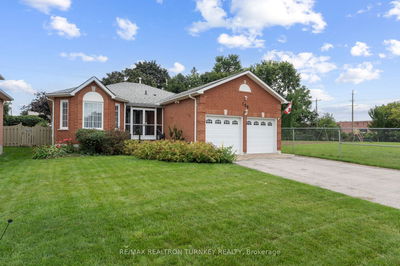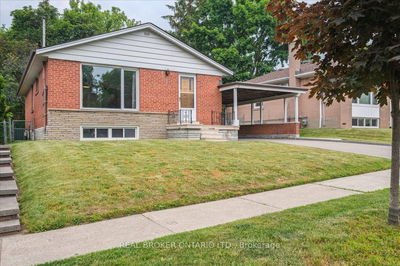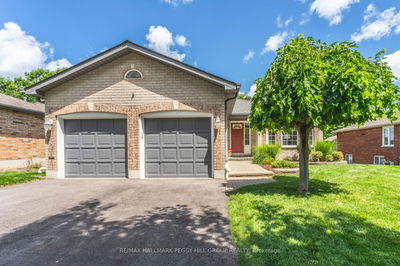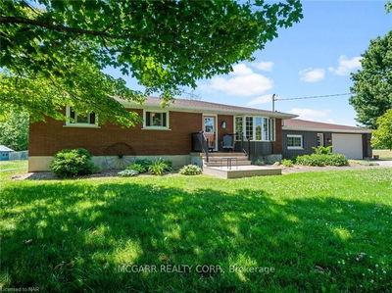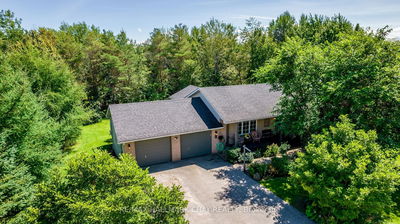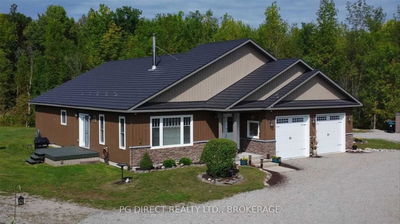Meticulously cared for, 3 bdrm, 3 full bath Pidel Model Bungalow w/ large 52' x 110' ft lot & over 3000 sq ft of finished space. It offers a huge finished basement w/ rec room(wired in for surround sound) & Napolean Gas Fireplace (2022), cold room, 4 additional rooms to set up an office, gym, additional bedrooms, or even a basement apartment/in-law suite if you desire. Upstairs there is a large open concept living/dining room, kitchen w/ a fantastic layout, large breakfast bar, another window overlooking the dinette, family room w/ gas fireplace & sliding glass doors leading outside to the deck w/ retractable awning, gas bbq & fully fenced backyard. The spacious Primary bdrm has a professionally designed walk in closet & a 4 pc ensuite bath. w/ 2 additional well sized bdrms, a 3 pc bath, laundry room with storage & interior access to the 2 car garage, a side door & parking for 4 cars in the driveway. Close to Costco, Zehrs, LCBO, transit, banks, parks, schools, 401 & more++
详情
- 上市时间: Tuesday, October 03, 2023
- 3D看房: View Virtual Tour for 369 Stephanie Drive
- 城市: Guelph
- 社区: Parkwood Gardens
- 交叉路口: Elmira Road South
- 详细地址: 369 Stephanie Drive, Guelph, N1K 1R2, Ontario, Canada
- 客厅: Combined W/Dining, Vaulted Ceiling, Open Concept
- 厨房: Double Sink, Laminate, Open Concept
- 家庭房: Laminate, Gas Fireplace
- 挂盘公司: Royal Lepage Royal City Realty Ltd. - Disclaimer: The information contained in this listing has not been verified by Royal Lepage Royal City Realty Ltd. and should be verified by the buyer.

